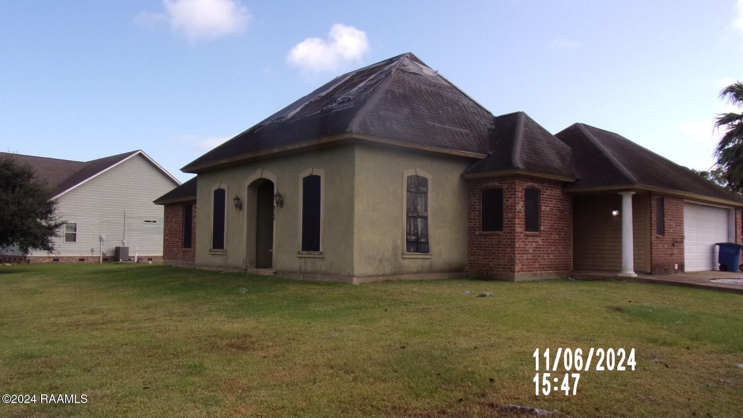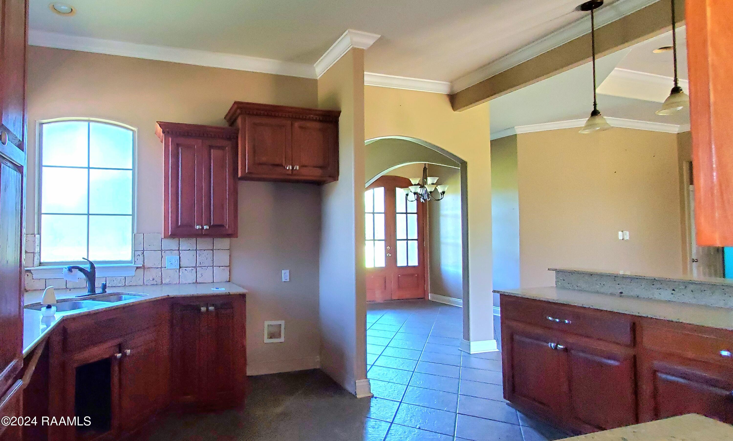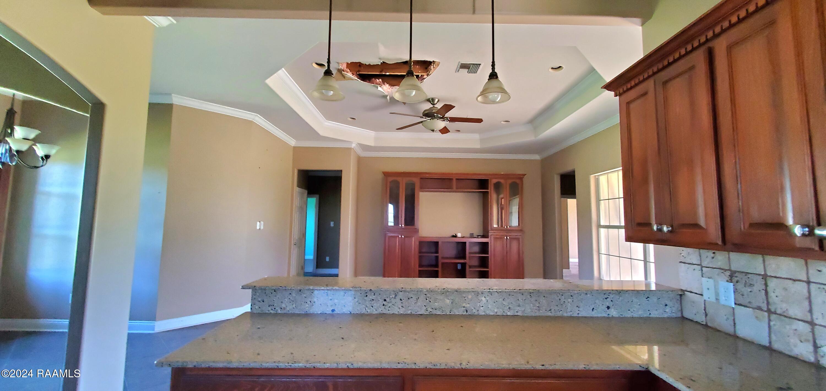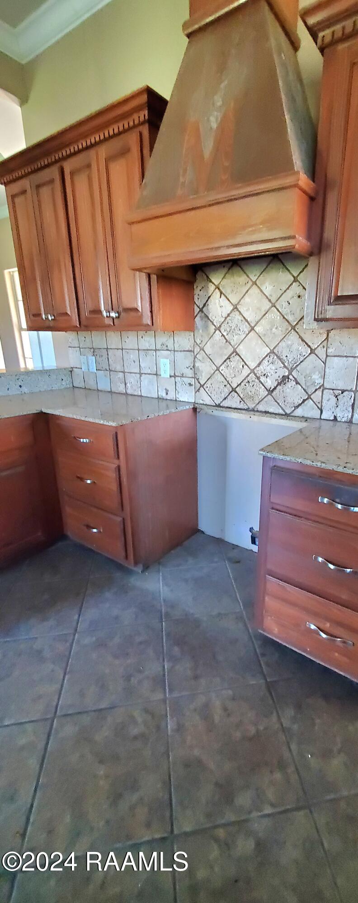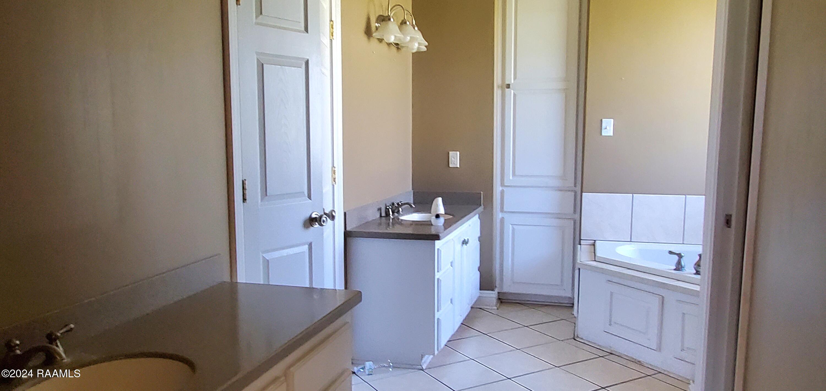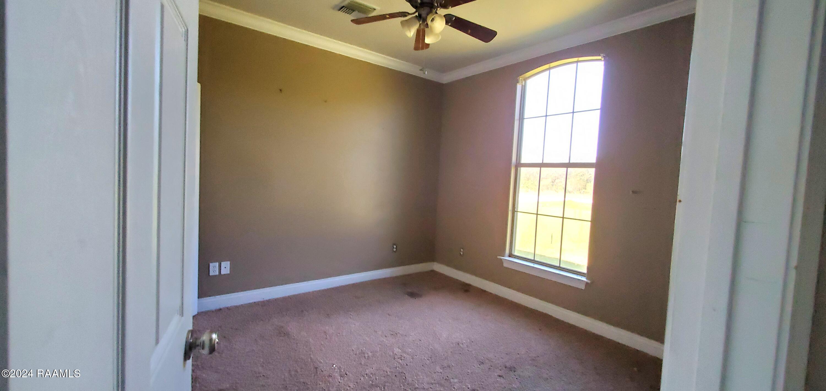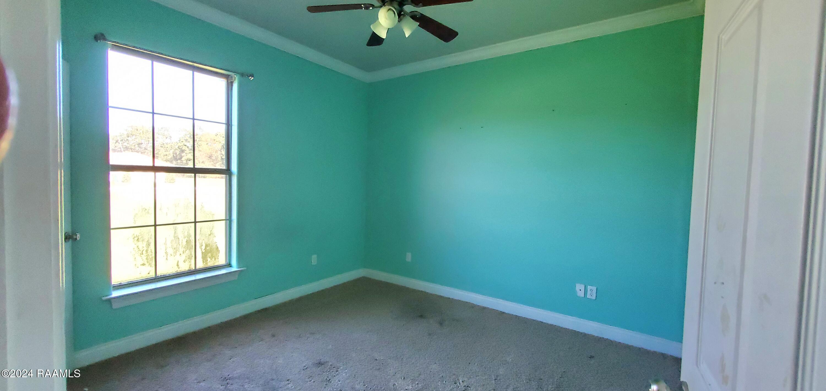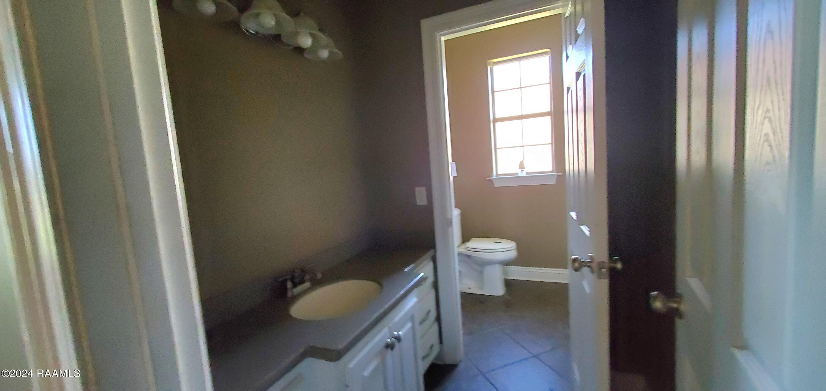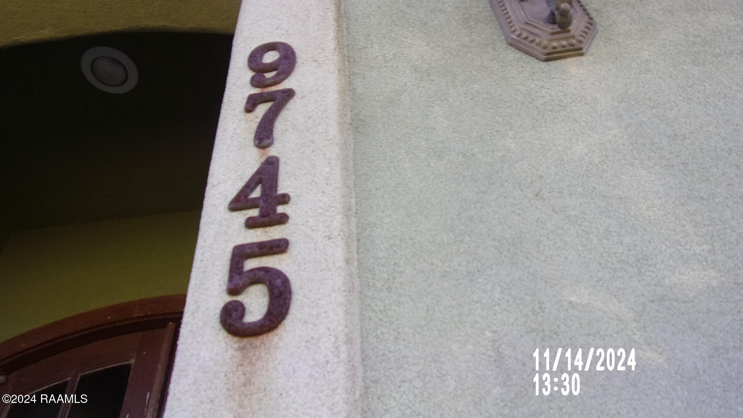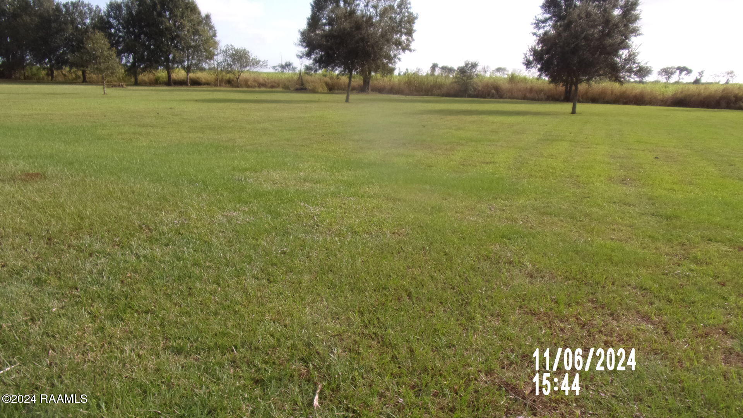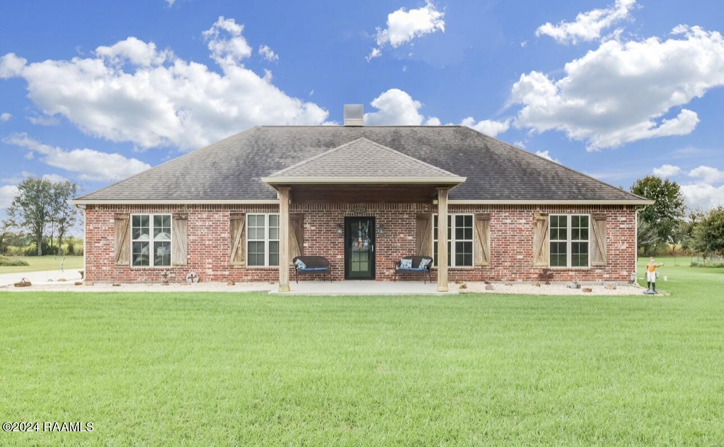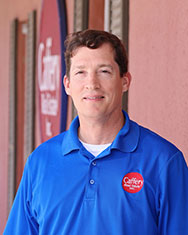Open ''flow'' Plan With Kitchen, Dining, Foyer And Living Room All Open To Each Other. Living Room Built-ins Adds Extra Storage. Granite Counter Tops In Kitchen. Primary Suite Split From Other Bedrooms. Half Bath And Laundry Room Near Back Door. Large Patio Both Covered And Open Overlooks Backyard. Compartmentalized Hall Bath. A Space Off Living Room Could Be Used As An In-home Office Area. Carpet Only In Bedrooms.seller Will Sign Disclosure Forms Upon Contract Execution..
 More Abbeville real estate
More Abbeville real estate


