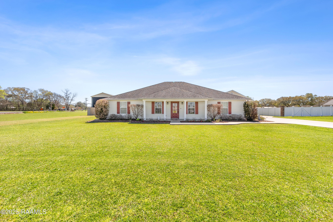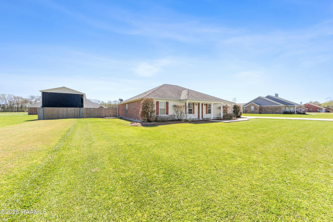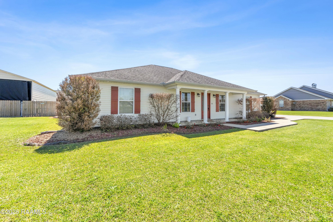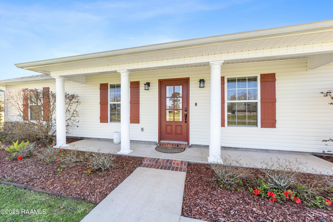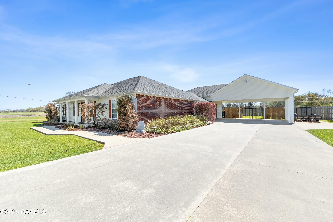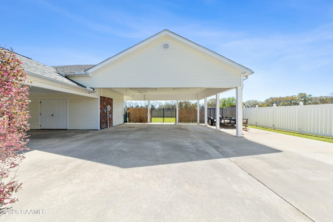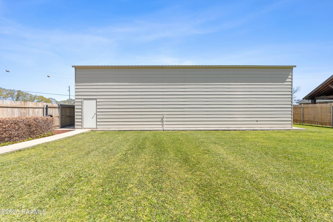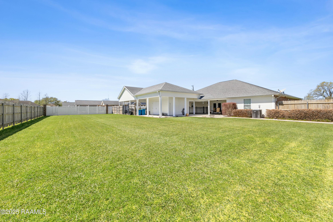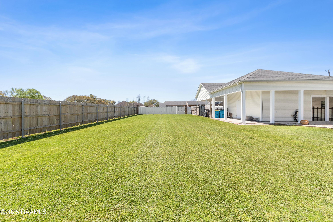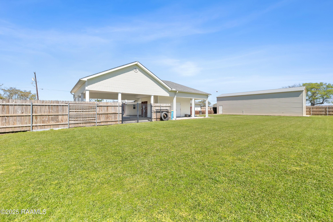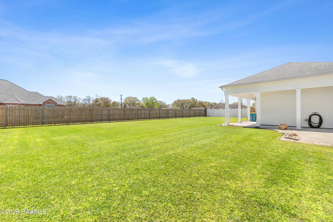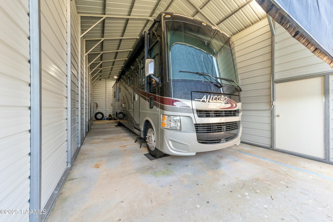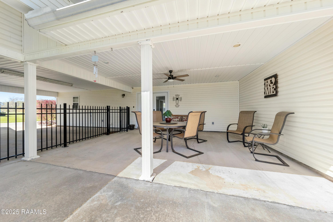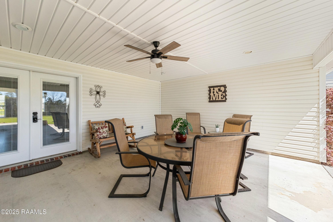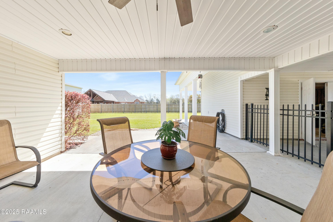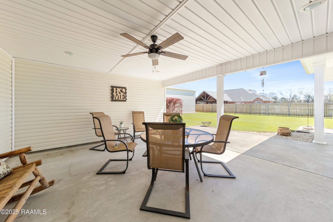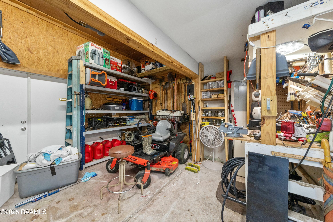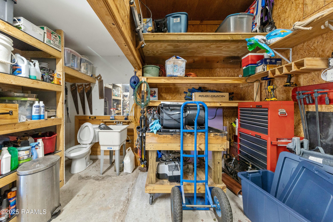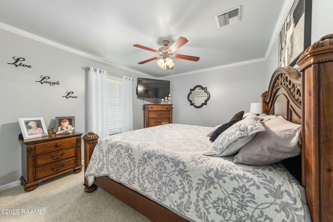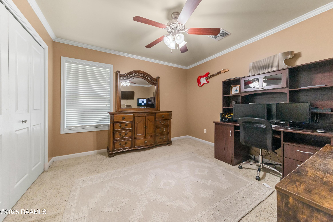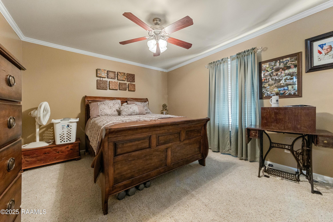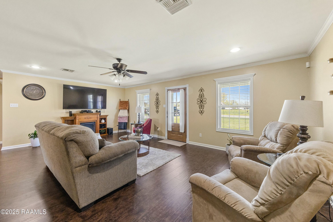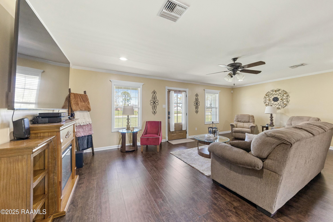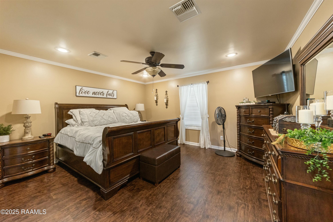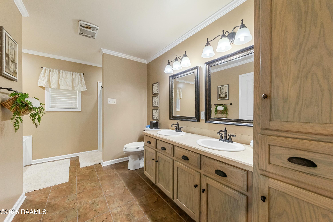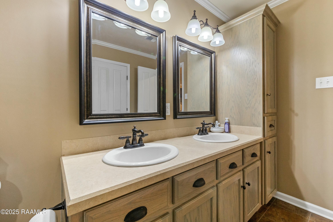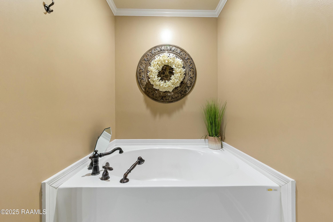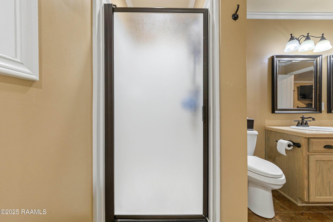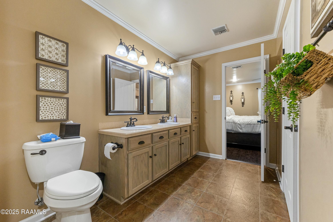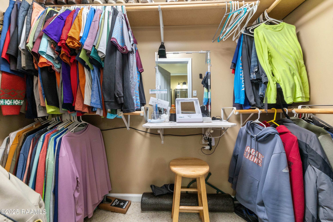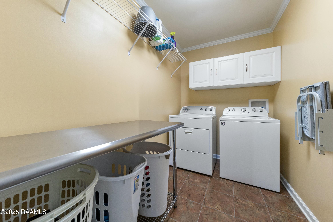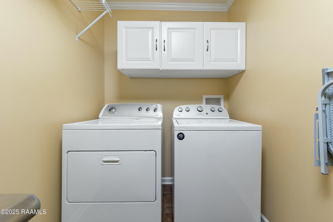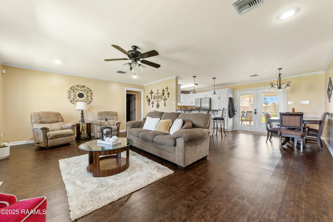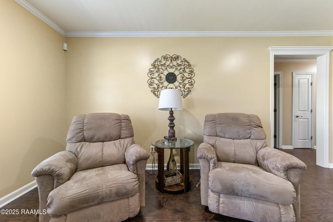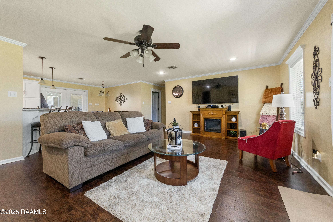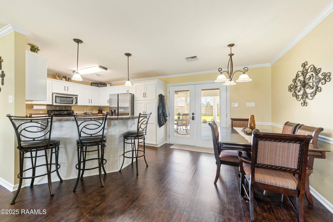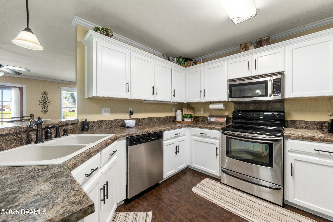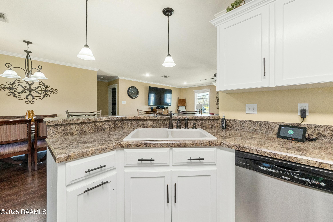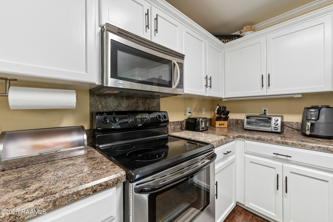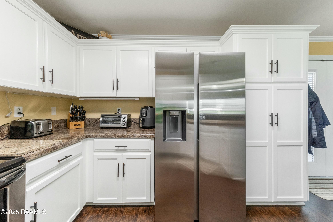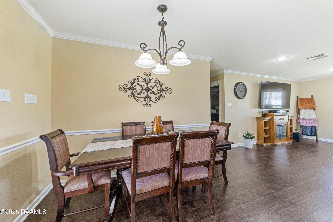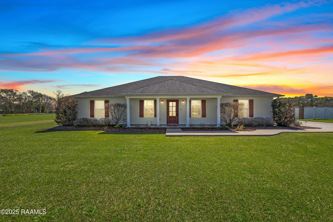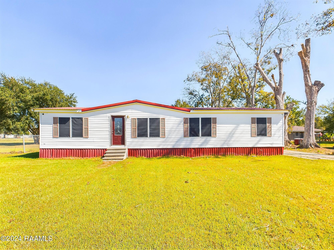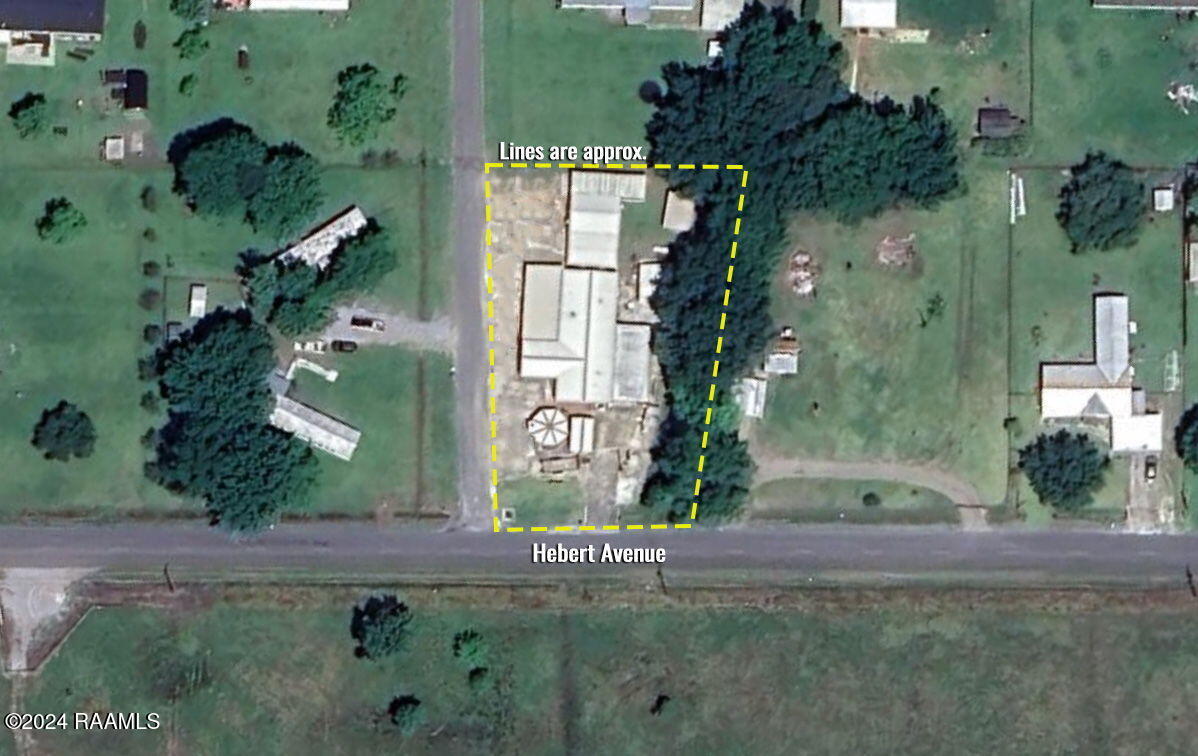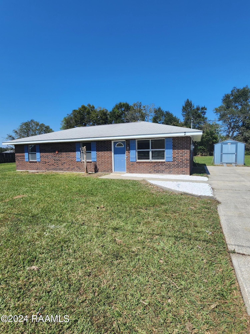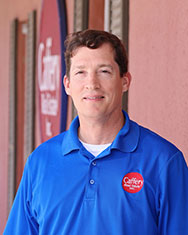Spacious, Light, Bright, Airy Home On 1.01 Acre With Workshop, Boat/rv Parking, Gives You Room To Roam Both Inside And Out. Front Porch With Columns The Front Door Invites You Into This Home With A Floor Plan Perfect For Entertaining A Couple Of Friends Or A Crowd! Oversized Living Room Is Open To The Dining Area Just Off The Kitchen. Mid Tone Laminate Floors Are As Beautiful As They Are Practical. Well Planned Kitchen Has Gorgeous Cabinetry, Lots Of Workspace, A Bar For Breakfast Or Casual Dining. Stainless Appliances Add To The Appeal Of This Great Kitchen. The Split Bedroom Plan Offers A Master Bedroom Large Enough To Easily Fit A King Size Bed And/or Oversized Furniture. The Ensuite Bath Has Double Vanity, Lots Of Storage, Tub And Separate Walk In Shower. The2nd, 3rd And 4th Bedrooms Have Great Natural Light And Ample Closet Space. The Hall Bath Has A Generous Vanity Area And A Tub/shower Combo. Double Glass Doors Lead From The Dining Area Onto A Large Covered Patio Area With Ceiling Fan. The Covered Patio In Turn Leads To A Spacious, Open Patio. A Paved Driveway Leads To An Oversized Carport With Extended Slab. Adjacent To The Carport Is A 20.4' X 14.4' Workshop With 1/2 Bath. Inside And Out, Great Attention Has Been Given To Every Detail Of This Home. 2nd, 3rd And 4th Bedrooms Have Great Natural Light And Ample Closet Space. The Hall Bath Has A Generous Vanity Area And A Tub/shower Combo. Double Glass Doors Lead From The Dining Area Onto A Large Covered Patio Area With Ceiling Fan. The Covered Patio In Turn Leads To A Spacious, Open Patio Area With A Fire Pit At One Corner, Perfect For Those Cool Fall Days...that Will Eventually Get Here. A Paved Driveway Leads To An Oversized Carport With Extended Slab. Adjacent To The Carport Is A 20.4' X 14.4' Workshop With 1/2 Bath..
 More Breaux Bridge real estate
More Breaux Bridge real estate


