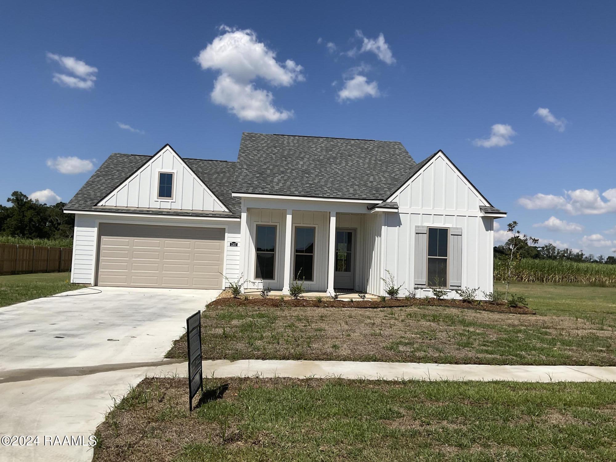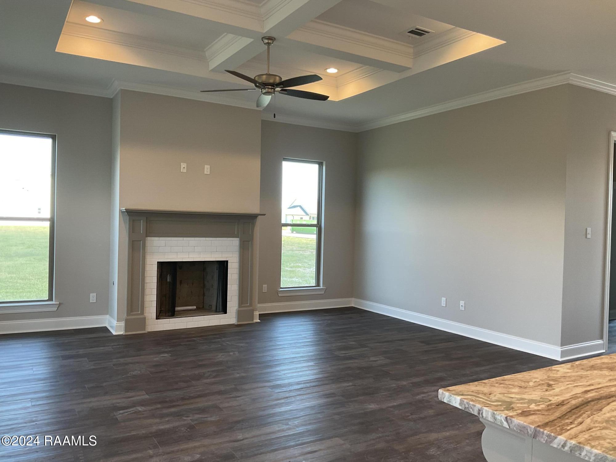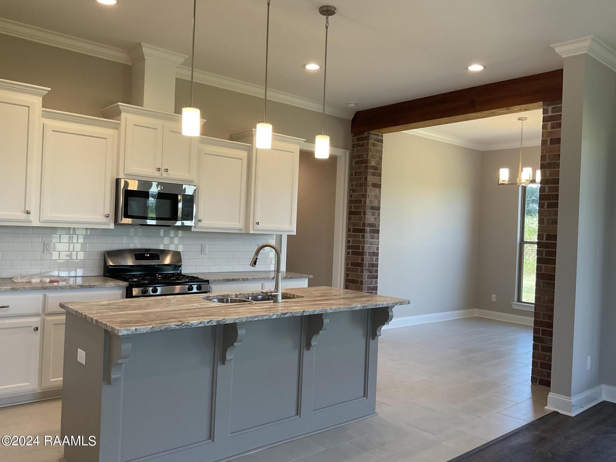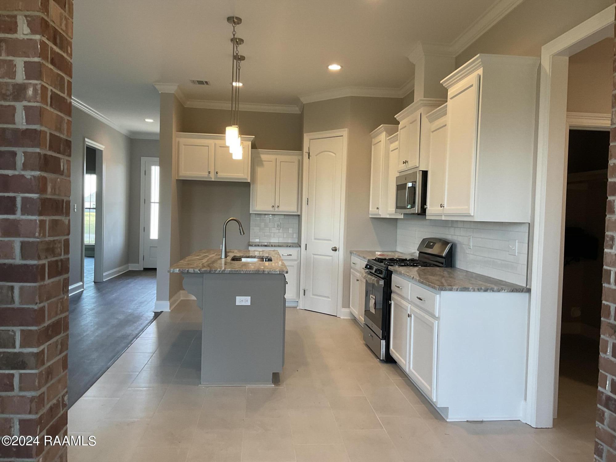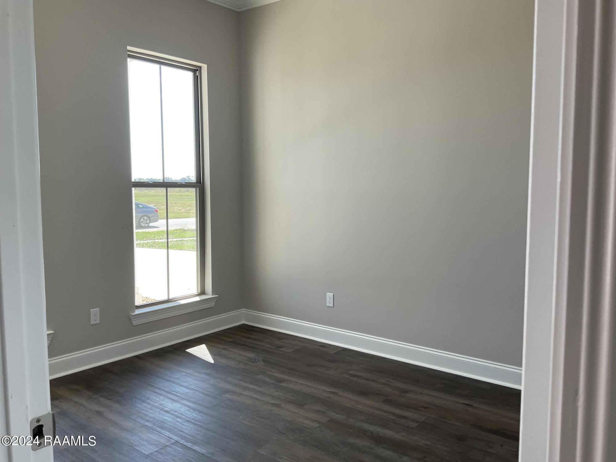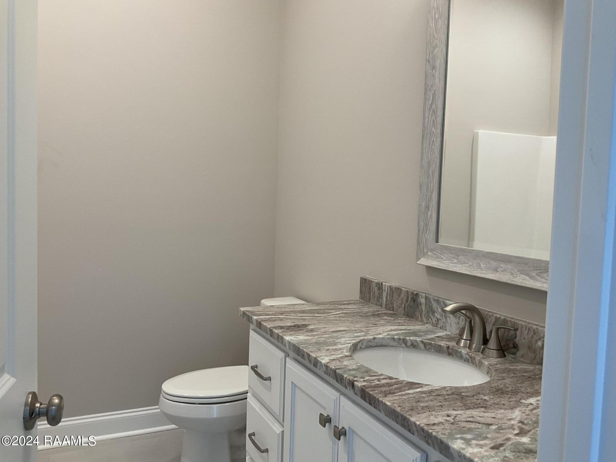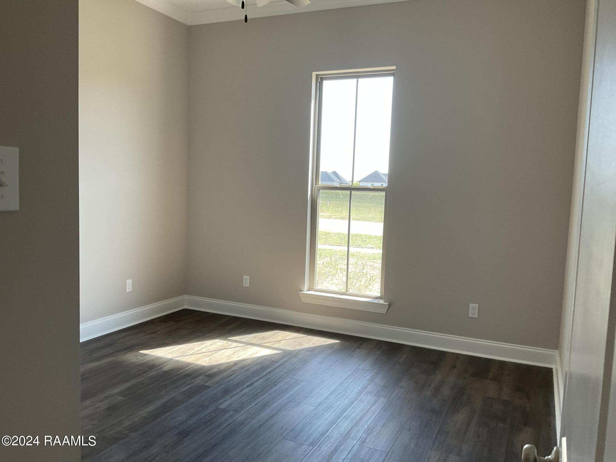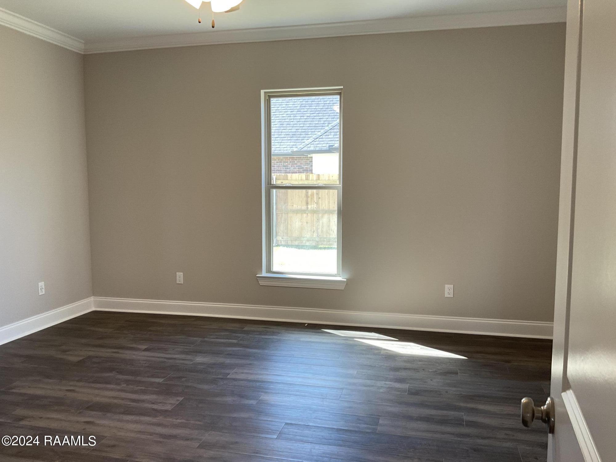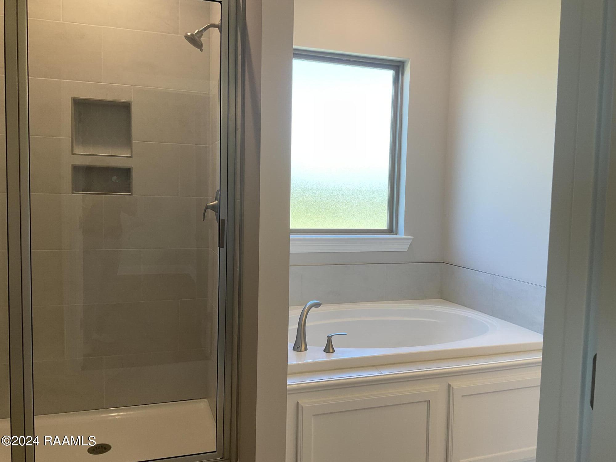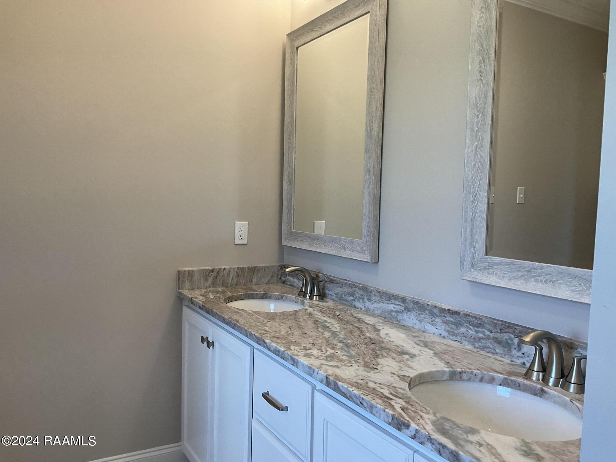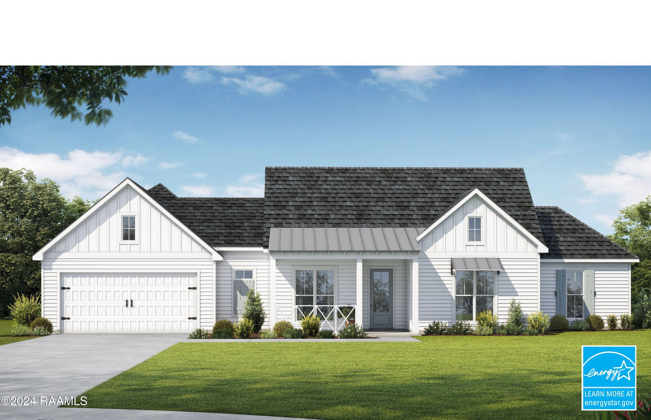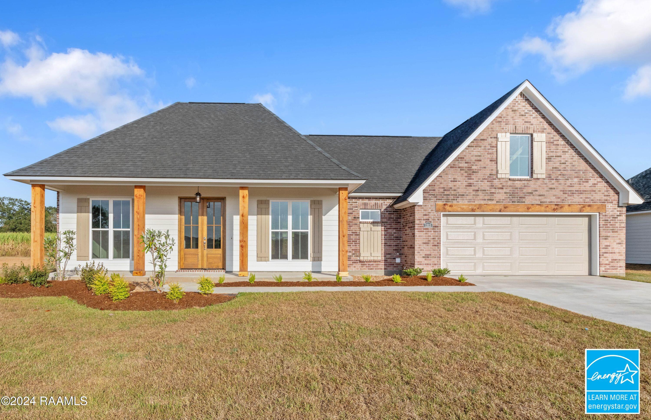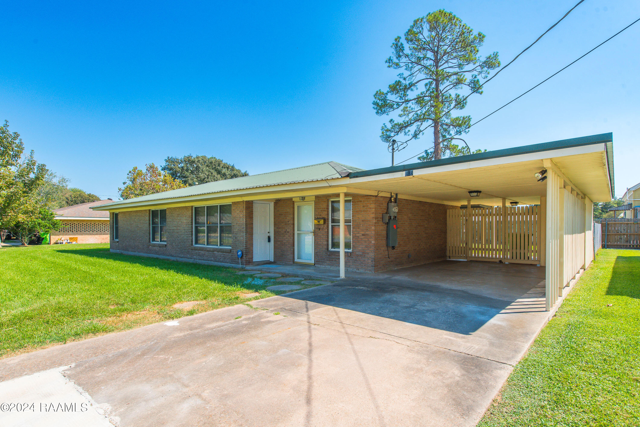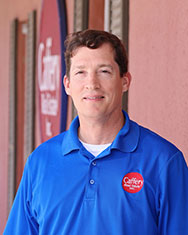New Construction Energy Star Home In Atchafalaya Trace Ph Iii! The Sage Farmhouse Floorplan Has 3 Bedrooms And 2 Full Baths. Living Area Features A Coffered Tray Ceiling With Sheetrock Beams And A Ventless Gas Fireplace. Kitchen Includes Pendant Lights, Freestanding Gas Range, Stainless Appliances, 3cm Granite Countertops, Undermount Equal Bowl Sink, Walk In Pantry And Custom Built Cabinets. Dining Room Has A A Brick Opening With A Beam Lintel Above. Master Bathroom Has A Custom Tiled Shower With A Fiberglass Base. Tankless Water Heater. Exterior Of Home Includes A Fir Wood Door, Architectural Shingles, Up To 10 Pallets Of Sod And Landscaping Along The Front Of The Home..
 More Breaux Bridge real estate
More Breaux Bridge real estate



