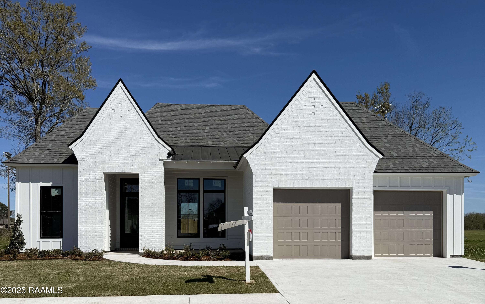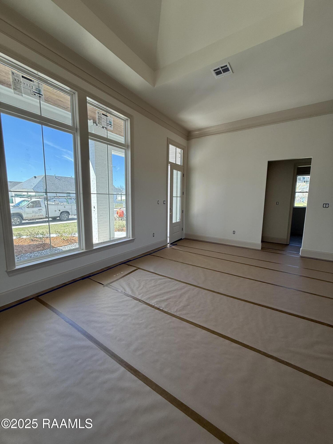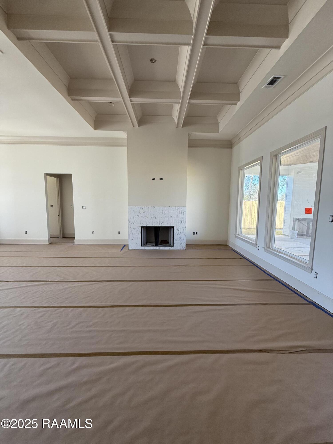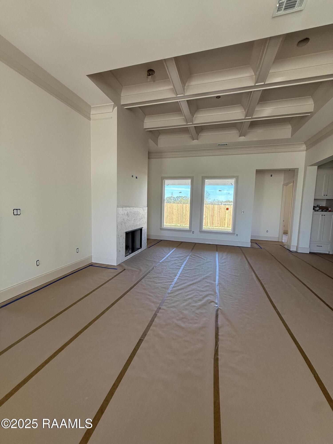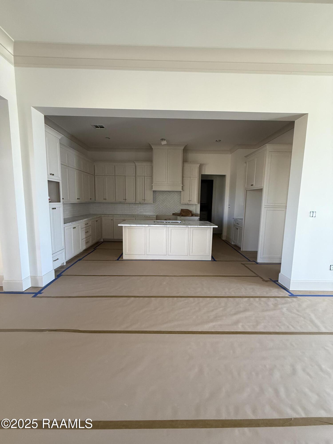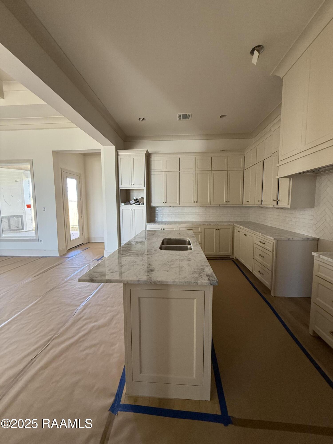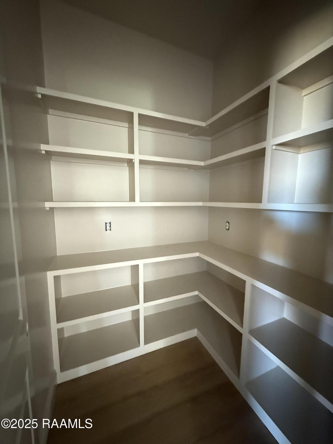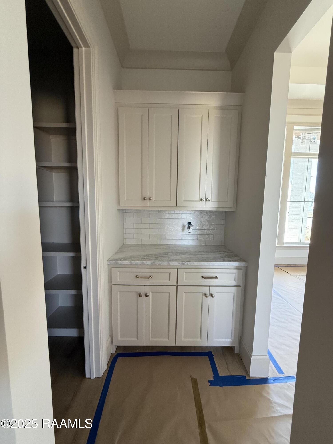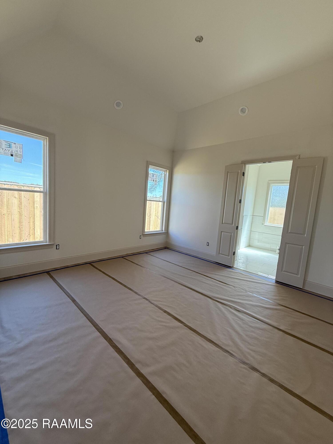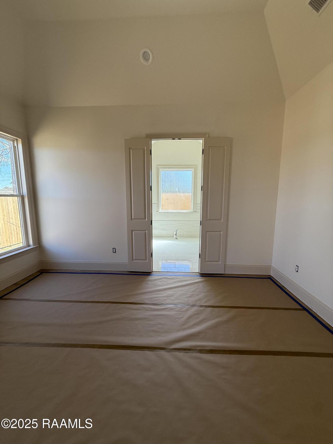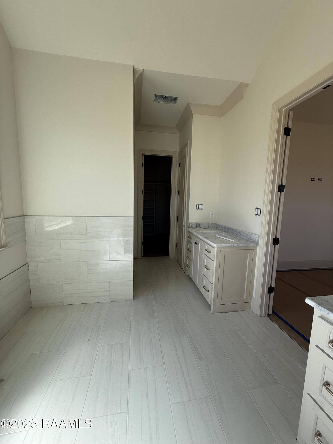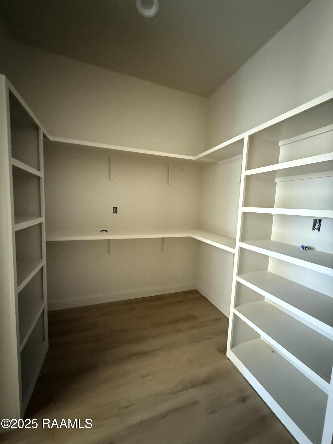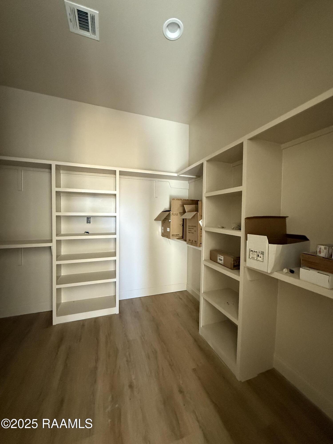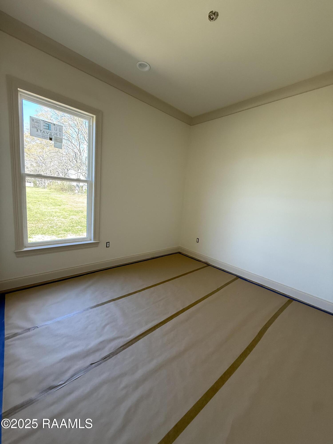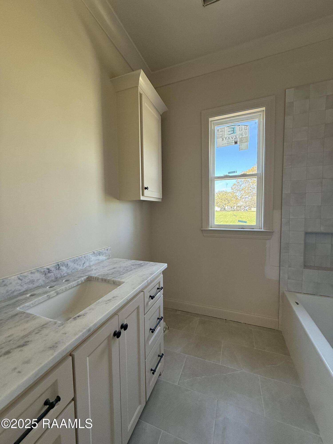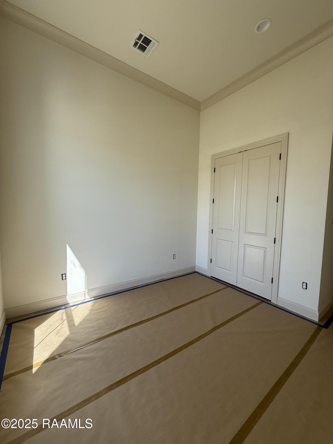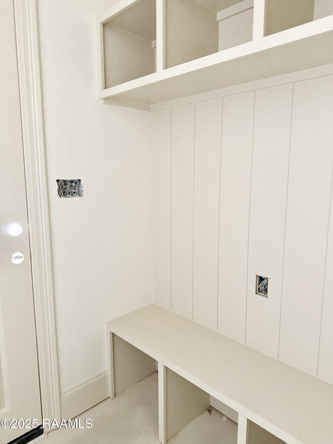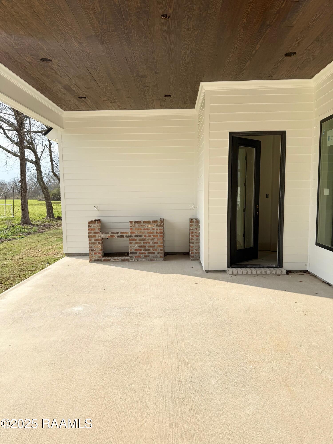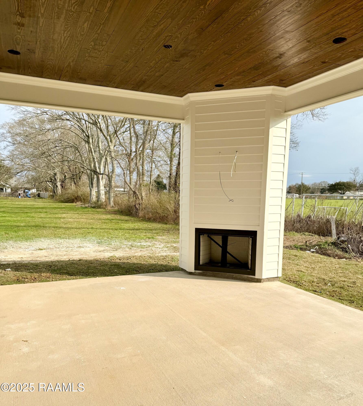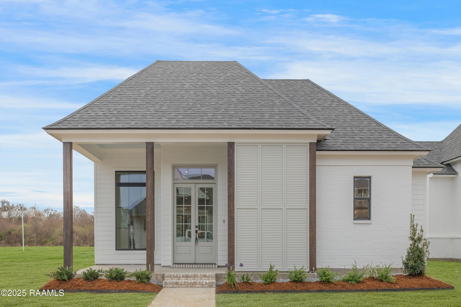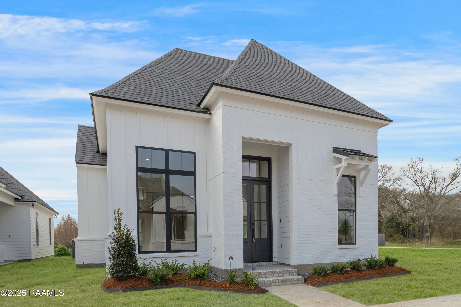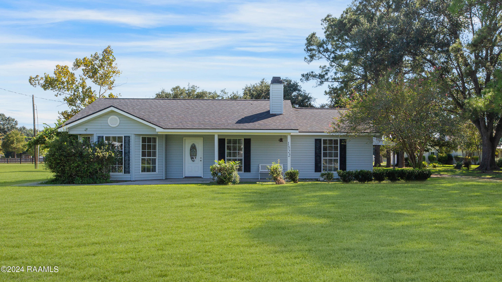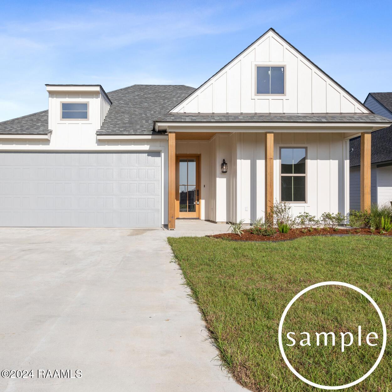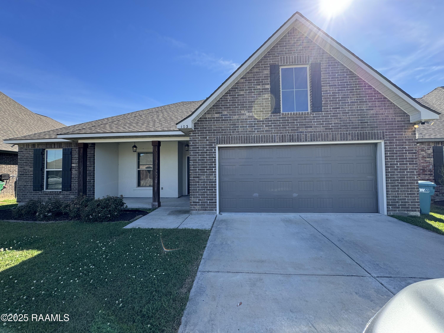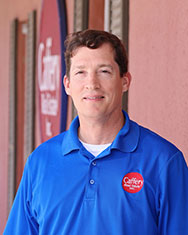This Charming Single-family Home Offers 3 Spacious Bedrooms And 2 Beautifullydesigned Bathrooms Within 1,999 Square Feet Of Well-appointed Living Space. From The Moment You Arrive, A Welcoming Front Porch Invites You To Relax And Enjoy The Neighborhood's Peaceful Ambiance. Inside, The Living Room Is A Showstopper, Featuring Triple Crown Molding, A Coffered Ceiling, And A Cozy Gas Fireplace. The Open Concept Layout Flows Seamlessly Into The Dining Area, Which Boasts A Vaulted Ceiling, Seven-foot Floor-to-ceiling Windows That Fill The Space With Natural Light, Creating An Airy And Inviting Atmosphere. The Gourmet Kitchen Is Truly The Heart Of The Home, Complete With An Island Offering Additional Seating, A Gas Stove, Wall-mounted Oven And Microwave, An Appliance Garage, And Both A Butler's Pantry And A Walk-in Pantry--ideal For All Your Storage Needs. The Primary Suite Is A True Retreat, Offering Ample Space And A Spa-like Bath Featuring A Freestanding Tub Beneath A Barrel Ceiling, Separate Vanities, A Walk-in Shower, And A Generous Master Closet Designed To Accommodate All Your Wardrobe Needs. The Home Is In A Friendly Neighborhood With Great Amenities, Including A Basketball Court, Dog Park, Play Area, And A Pond With A Fountain For Tranquil Views. The Outdoor Kitchen Is Perfect For Entertaining, Featuring A Wood-burning Fireplace, Gas Grill, And Fridge--ideal For Hosting Family And Friends In Style. This Home Has It All, From Beautiful Design Elements To Fantastic Community Amenities. Estimated Date Of Completion, April 2025. It's Truly A Must-see!.
 More Broussard real estate
More Broussard real estate


