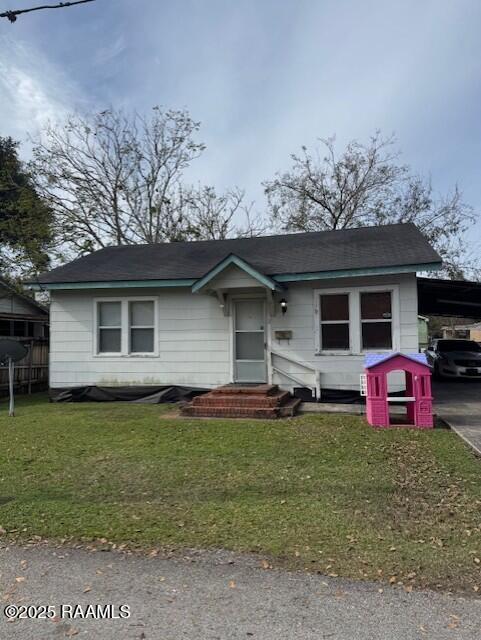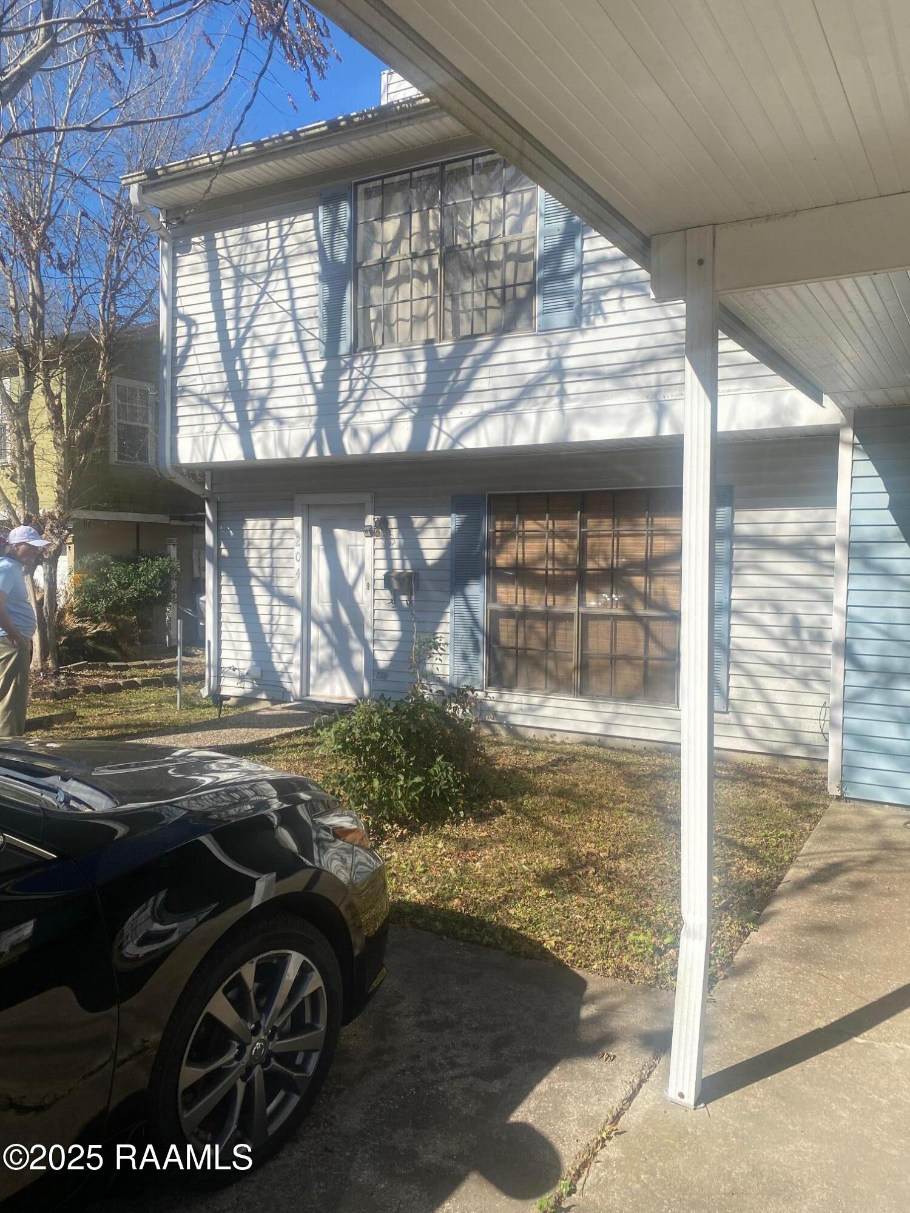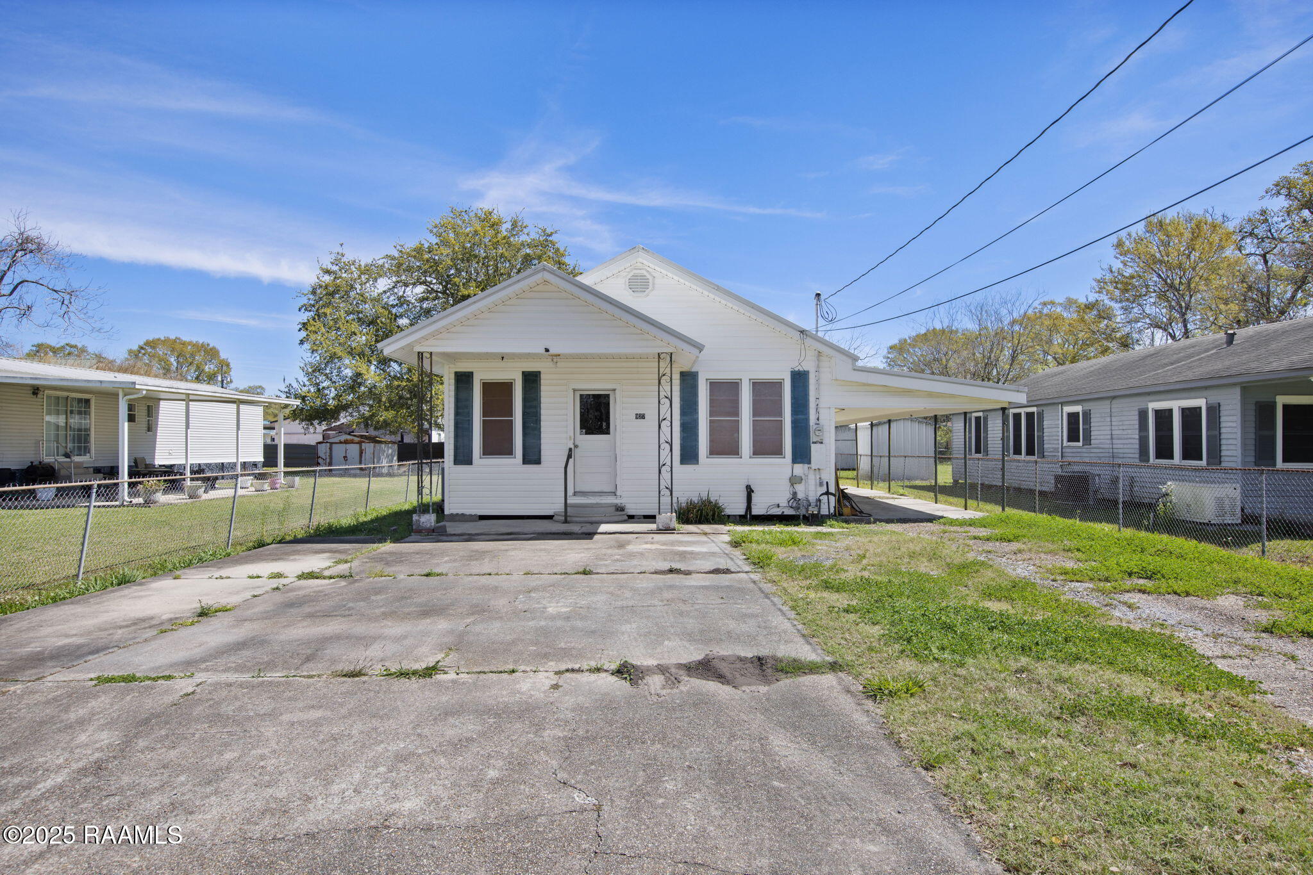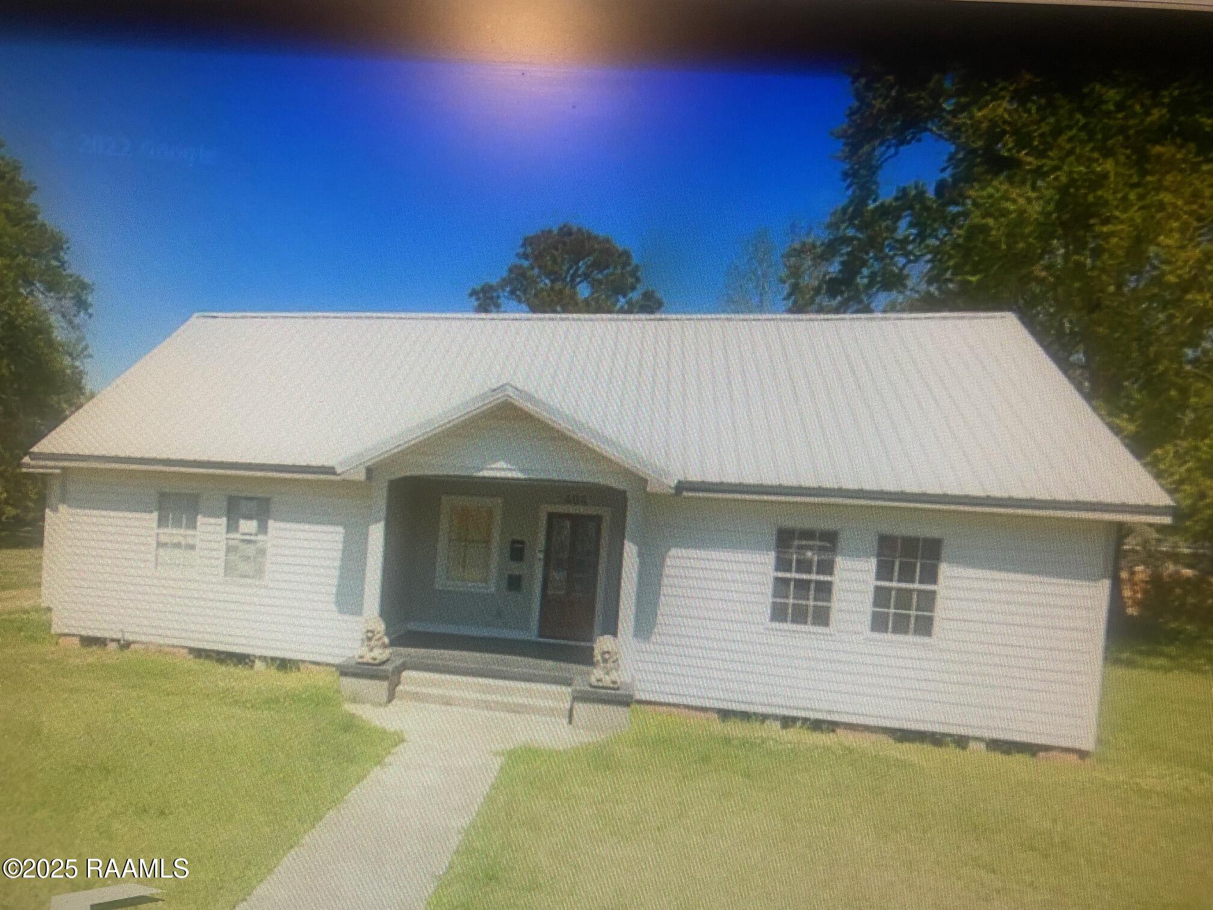This Charming, Mid-century Home Has Tons Of Potential! Over 2,300 Square Feet Of Living Space, 3-bedrooms, 2-bathrooms, A Flex Space & 2-car Garage. Entering Into The Front Door You'll Step Into The Foyer, Which Flows Into A Hallway That Leads All The Way To The Rear Of The Home. To The Left Of The Foyer Is The Very Spacious Living Room. It Features Large Floor To Ceiling Windows That Look Upon Adams Street (some Have Both Interior And Exterior Shutters That Add So Much Character), Built-in Book Shelves, And A Fireplace. To The Right Of The Foyer Is The Formal Dining Area. It Also Has Floor To Ceiling Windows That Look Upon Adams Street & Allow So Much Natural Light. Just Off The Dining Room Is The Kitchen Complete With A Breakfast Area And Pantry.step Into The Hallway From The Kitchen Area And You Will Find The 3-large Bedrooms & Two Bathrooms. Across The Home, And Just Off The Kitchen, Is The Flex Space. The Flex Space Could Be Used As An Office Area, Playroom, Tv Room, Or Even A Workout Room. It Allows Access Into The Garage And Utility Space. The Home Sits On A Modest, Low Maintenance Lot On A Beautiful Street In Franklin's Historic District. Call For More Information Or To Schedule Your Showing Today! Home Is Being Sold 'as-is'..
 More Franklin real estate
More Franklin real estate






























