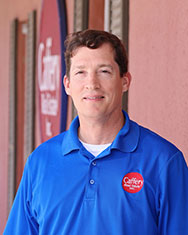Welcome To This Beautifully Updated 3-bedroom, 2-bath Home Offering 1,566 Square Feet Of Thoughtfully Designed Living Space. The Open Floor Plan Creates A Seamless Flow Between The Living, Dining, And Kitchen Areas, Ideal For Everyday Living And Entertaining. Wood Laminate Flooring Runs Throughout The Home, Complementing The Custom Lighting And Stylish Finishes. The Kitchen Features A Spacious Island With Butcher Block Countertops, Custom Tile Work, And Ample Cabinetry. The Primary Suite Includes A Double Vanity And Modern Updates. Step Outside To Enjoy A Quaint Back Patio, A Large Yard, And Plenty Of Parking. Lot 4 With The Trailer On It Is Being Divided To Be Sold Separately..
 More Kaplan real estate
More Kaplan real estate































