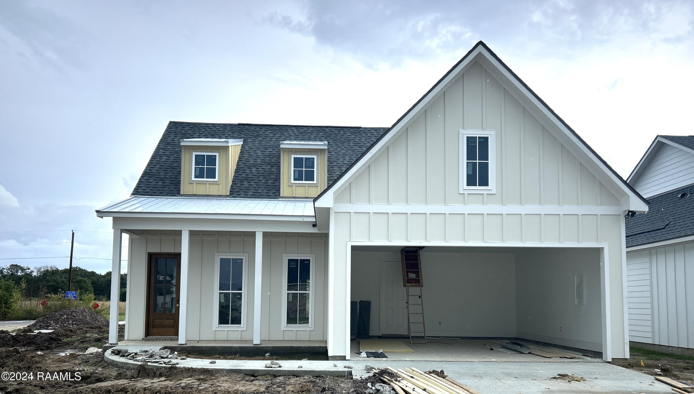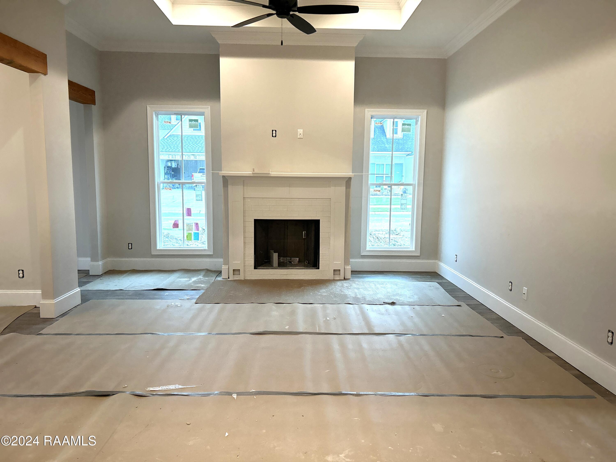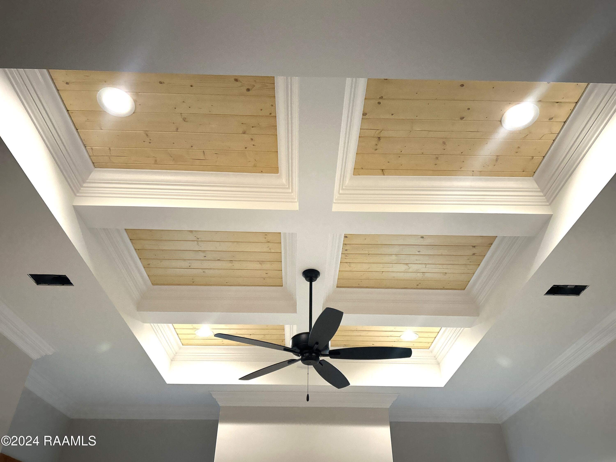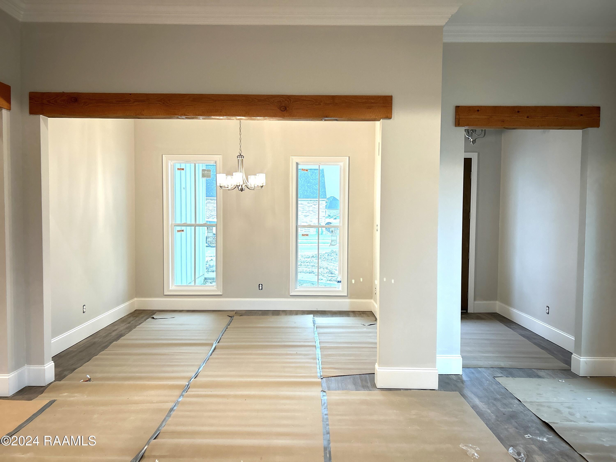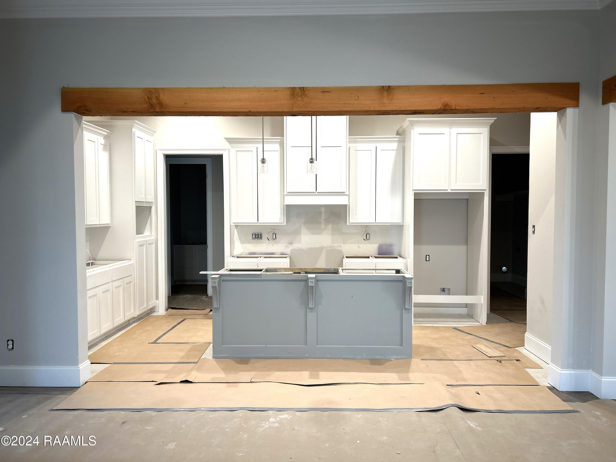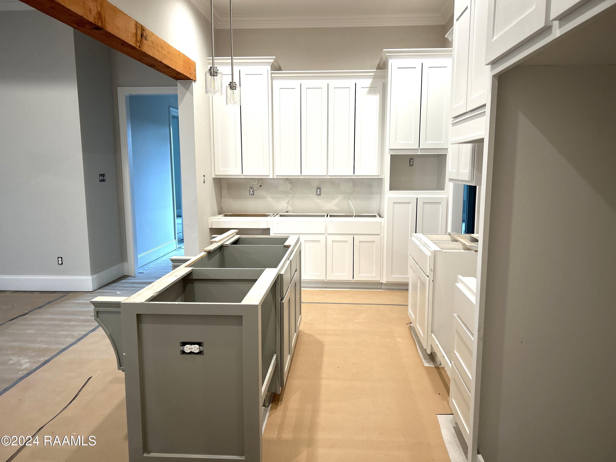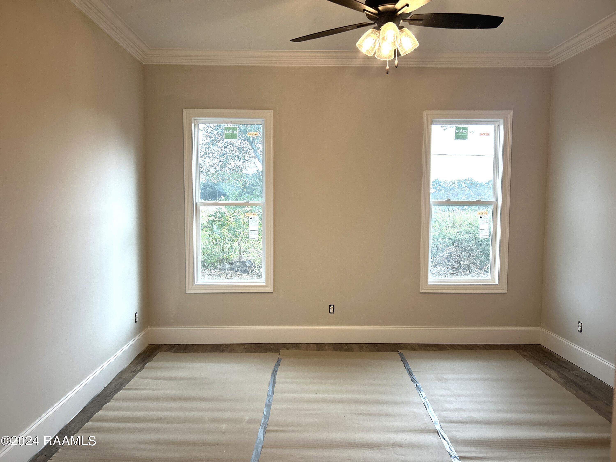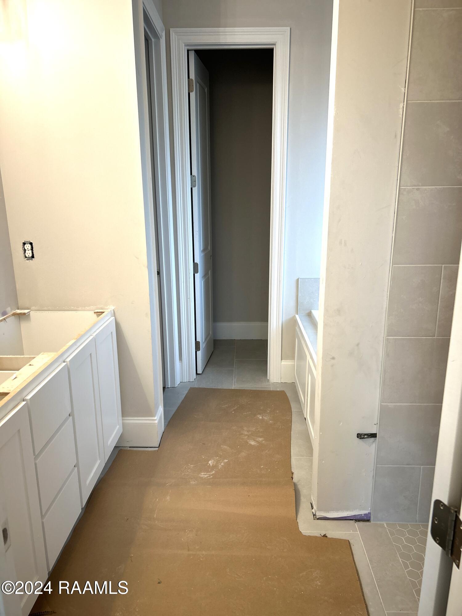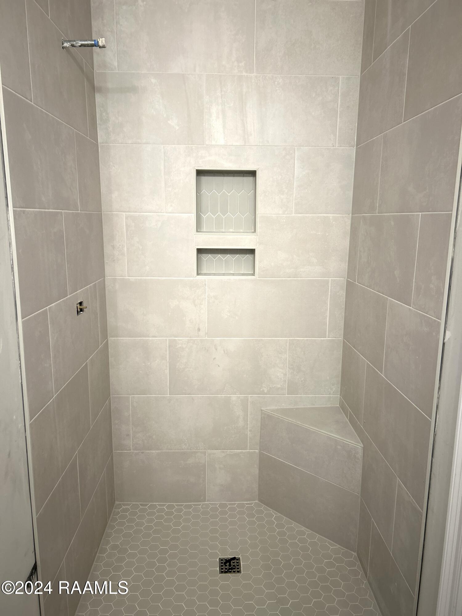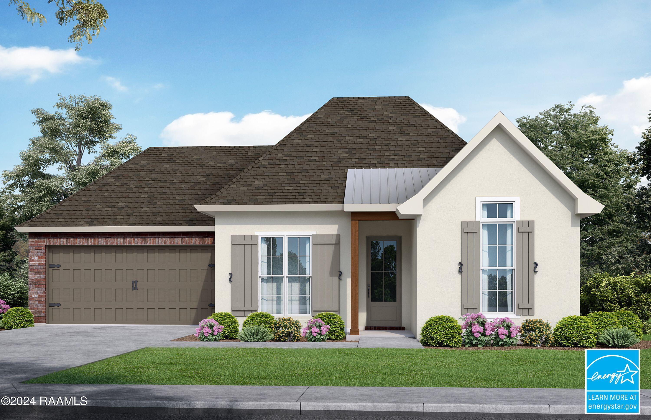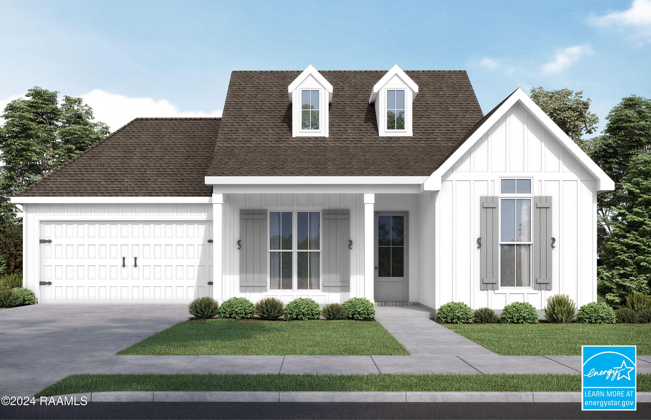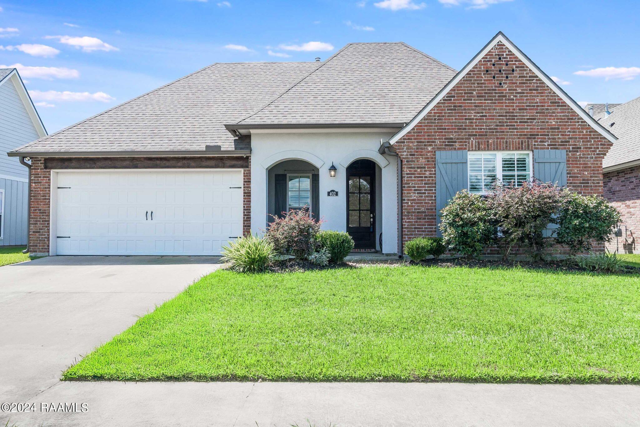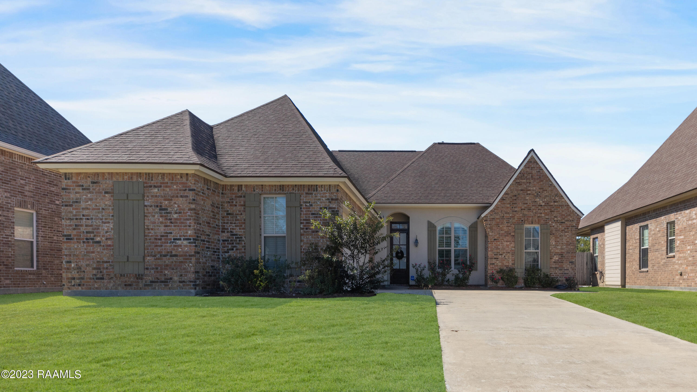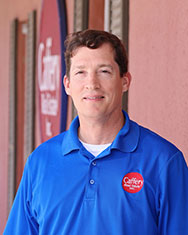New Construction Energy Star Home In Beau Savanne Phase Iii And House Is Sitting On A Corner Lot! The Emily Farmhouse Floorplan Offers 4 Bedrooms And 2 Full Baths. Living Room Has A Ventless Gas Fireplace, Coffered Tray Ceiling And Solid Beam Lintels At Openings. The Kitchen Includes A Gas Slide In Range, Stainless Appliances, Undermount Kitchen Sink, Custom Hood Vent, Trash Pull, Pot Drawers, 3cm Granite Countertops, Custom Built Cabinets And Walk In Pantry. Vinyl Plank And Tile Flooring Through Out The Home. Master Bathroom Includes A Custom Tiled Shower. Exterior Of The Home Includes Up To 10 Pallets Of Sod And A Privacy Fence. (plan And Specs Subject To Change At Builder's Discretion. Rendering Is A Picture Representation Of Home Only - Colors Will Change.).
 More Lafayette real estate
More Lafayette real estate










