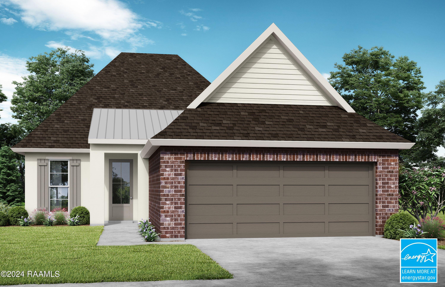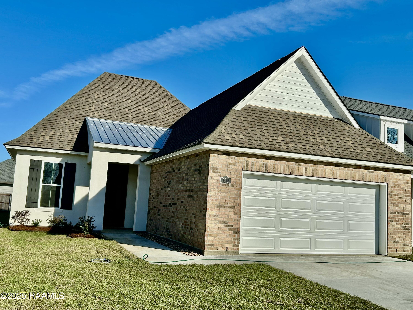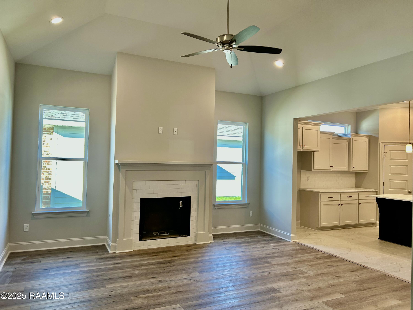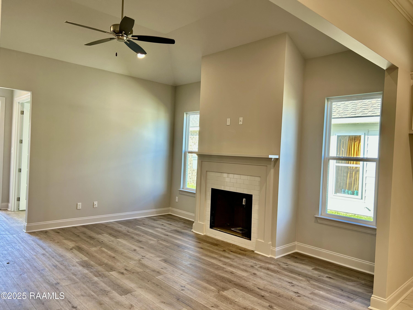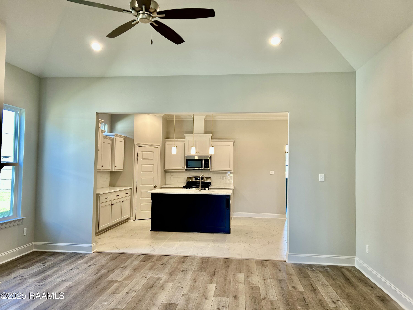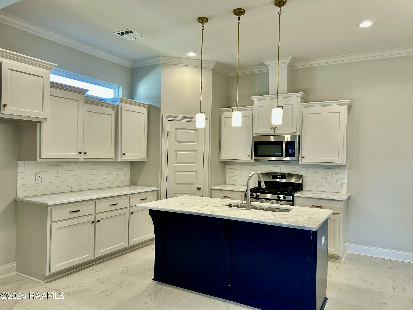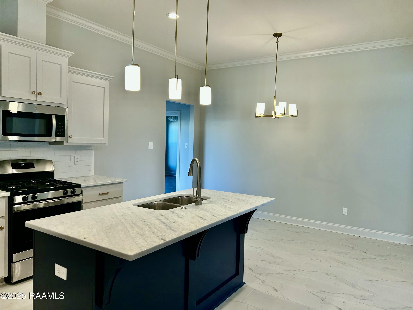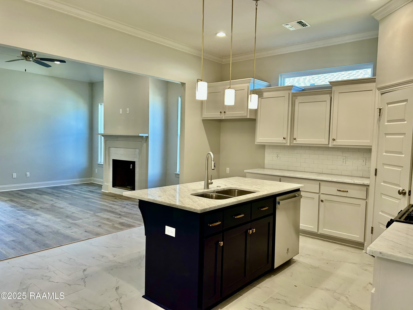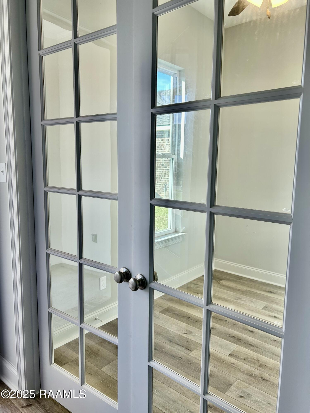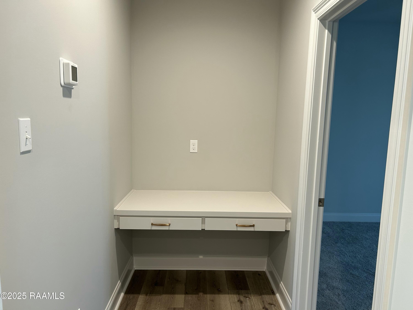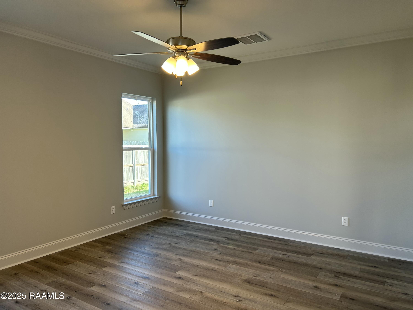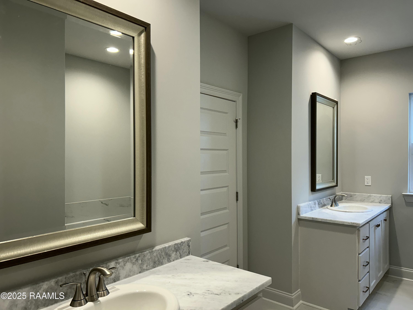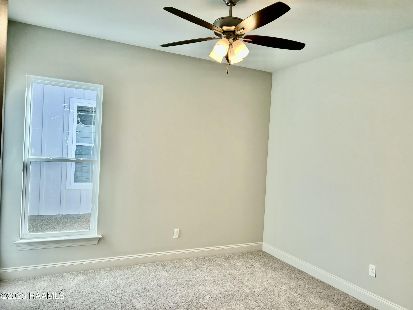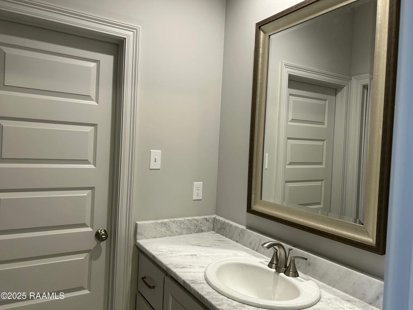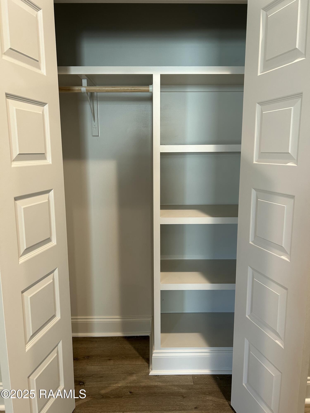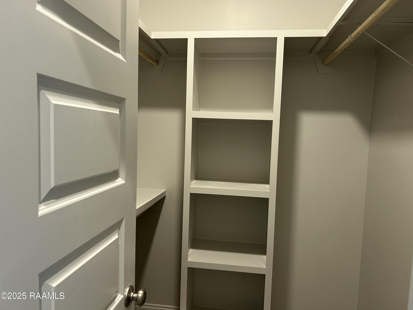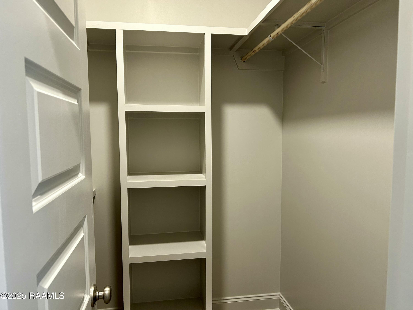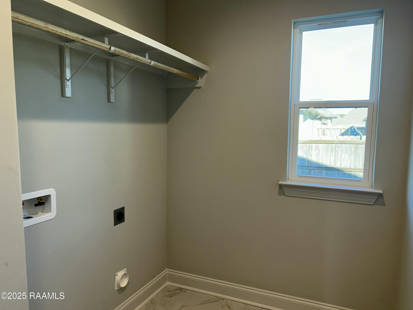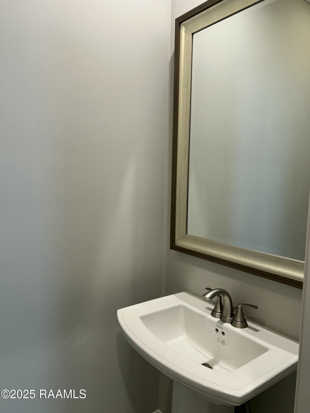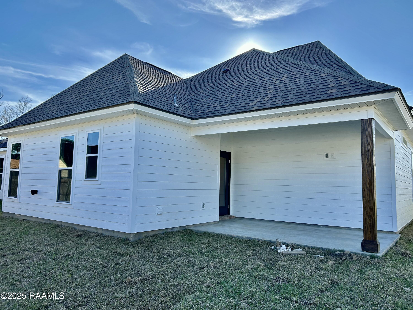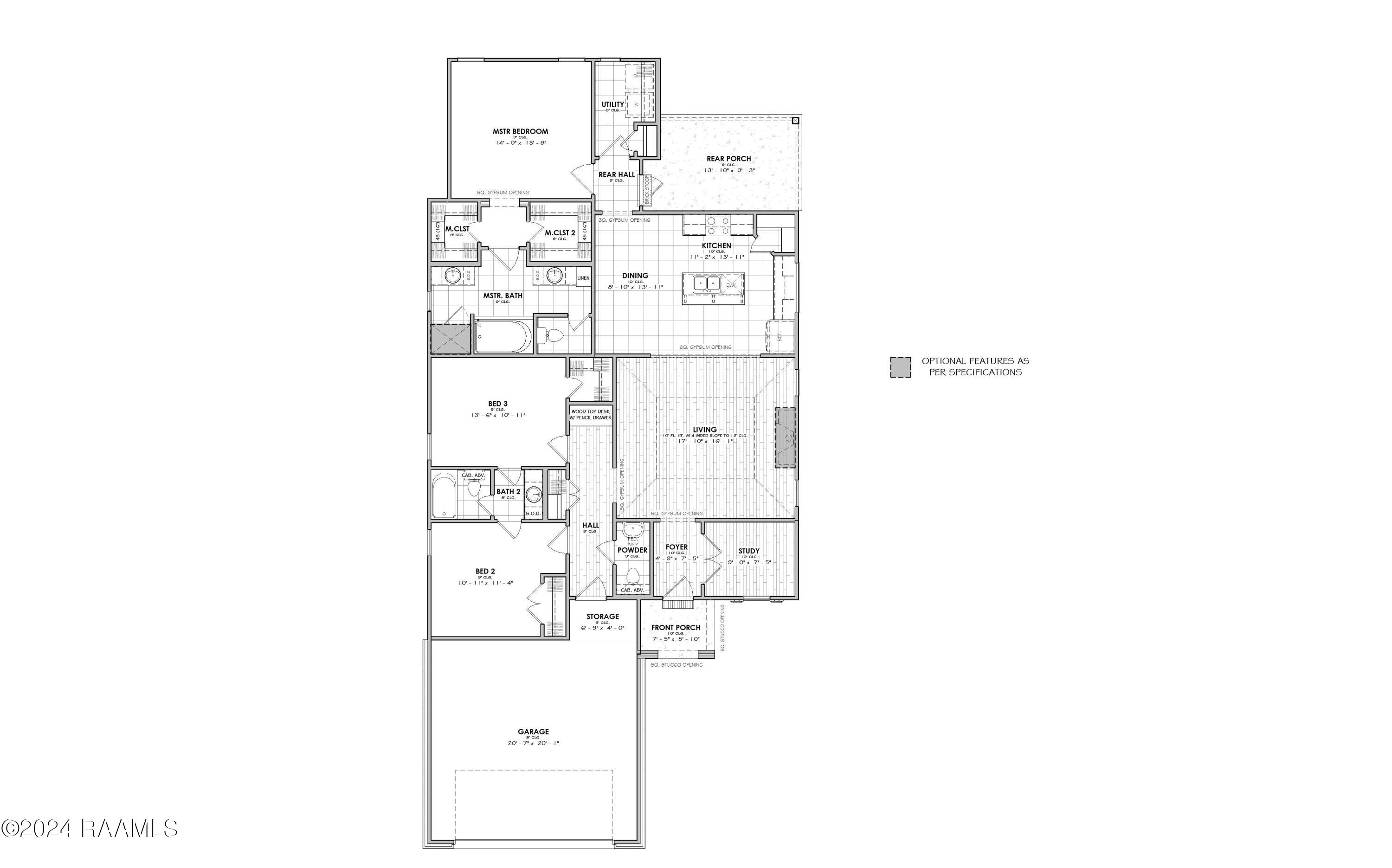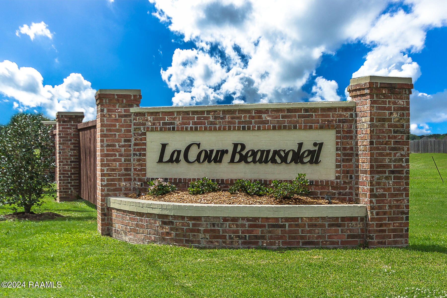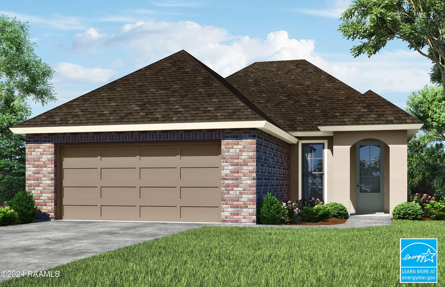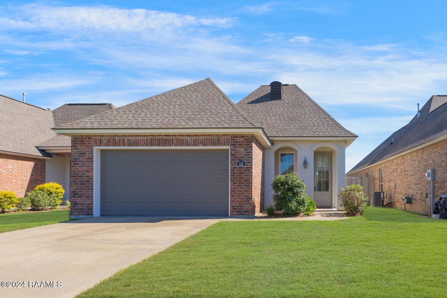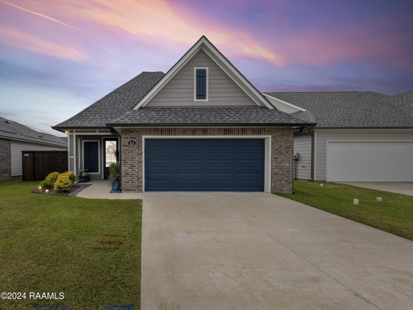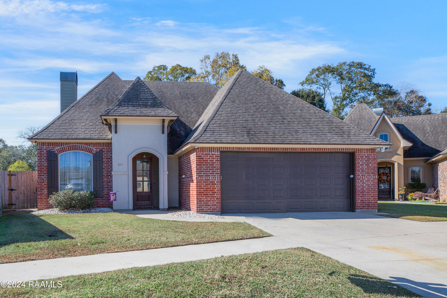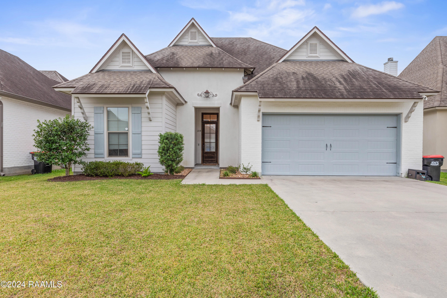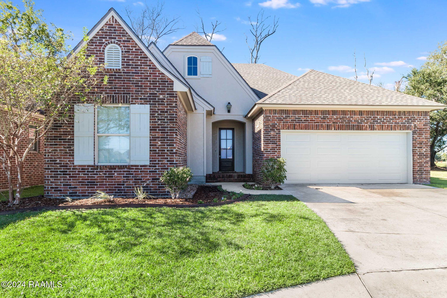One Of The Last Two New Construction Energy Star Homes In La Cour Beausoleil Phase Ii! The Carter West Indies Floorplan Offers 3 Bedrooms And 2.5 Baths With A Study! A Ventless Gas Fireplace Is Featured In The Living Room. The Kitchen Includes A Freestanding Gas Range, 3cm Granite Countertops, Undermount Kitchen Sink And Custom Built Cabinets. Master Bathroom Shower Has A Custom Tiled Shower With A Fiberglass Base. Vinyl Plank, Tile And Carpet Flooring Through Out The Home. A Wood Top Desk With A Pencil Drawer Located In Hall Located Near The Secondary Bedrooms. Exterior Includes Up To 10 Pallets Of Sod. *ask Us How You Can Save Money Towards Your Closing Costs By Using Our Preferred Lender & Title.* (plan And Specs Subject To Change At Builder's Discretion. Rendering Is A Picture Representation Of Home Only - Colors Will Change.).
 More Lafayette real estate
More Lafayette real estate


