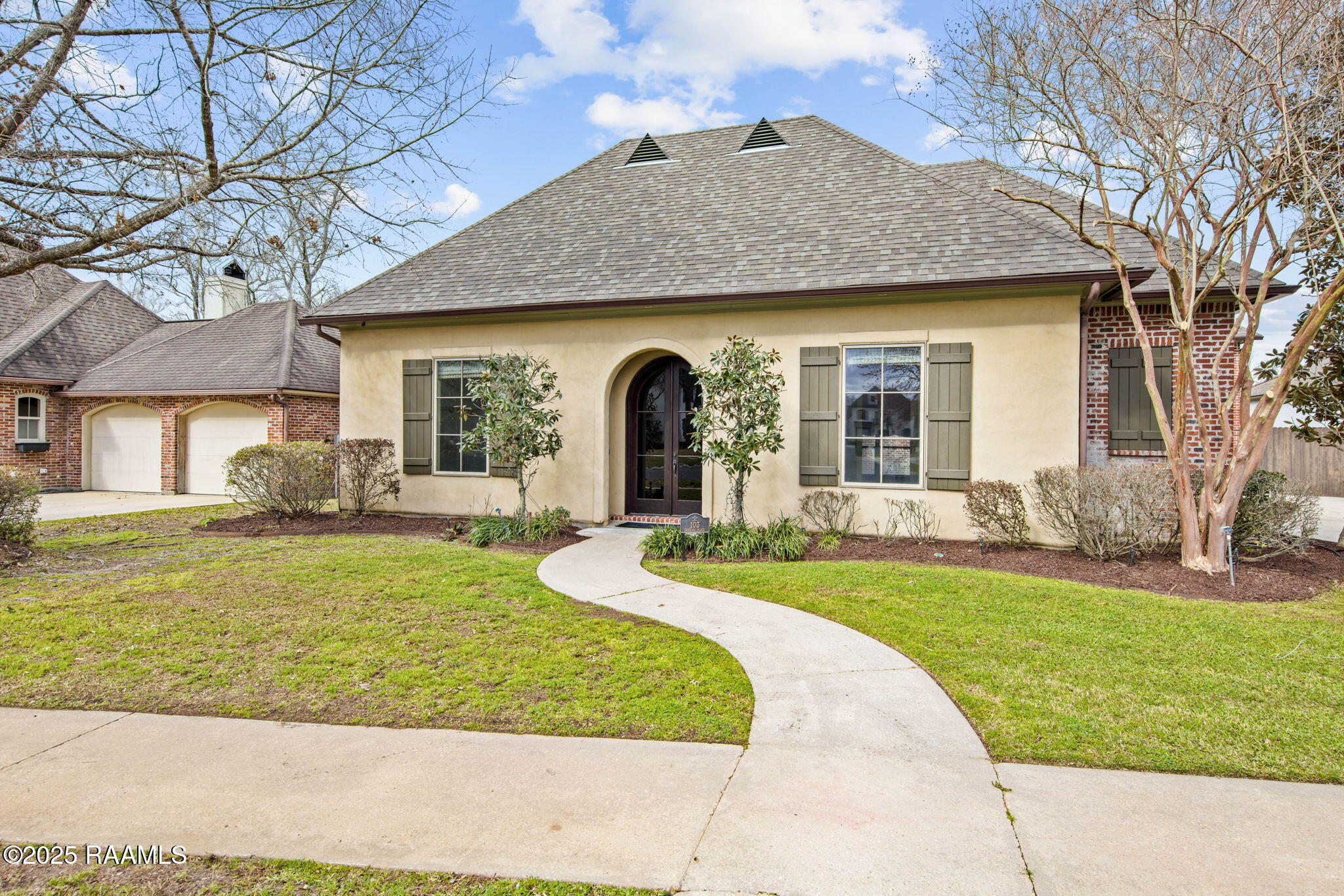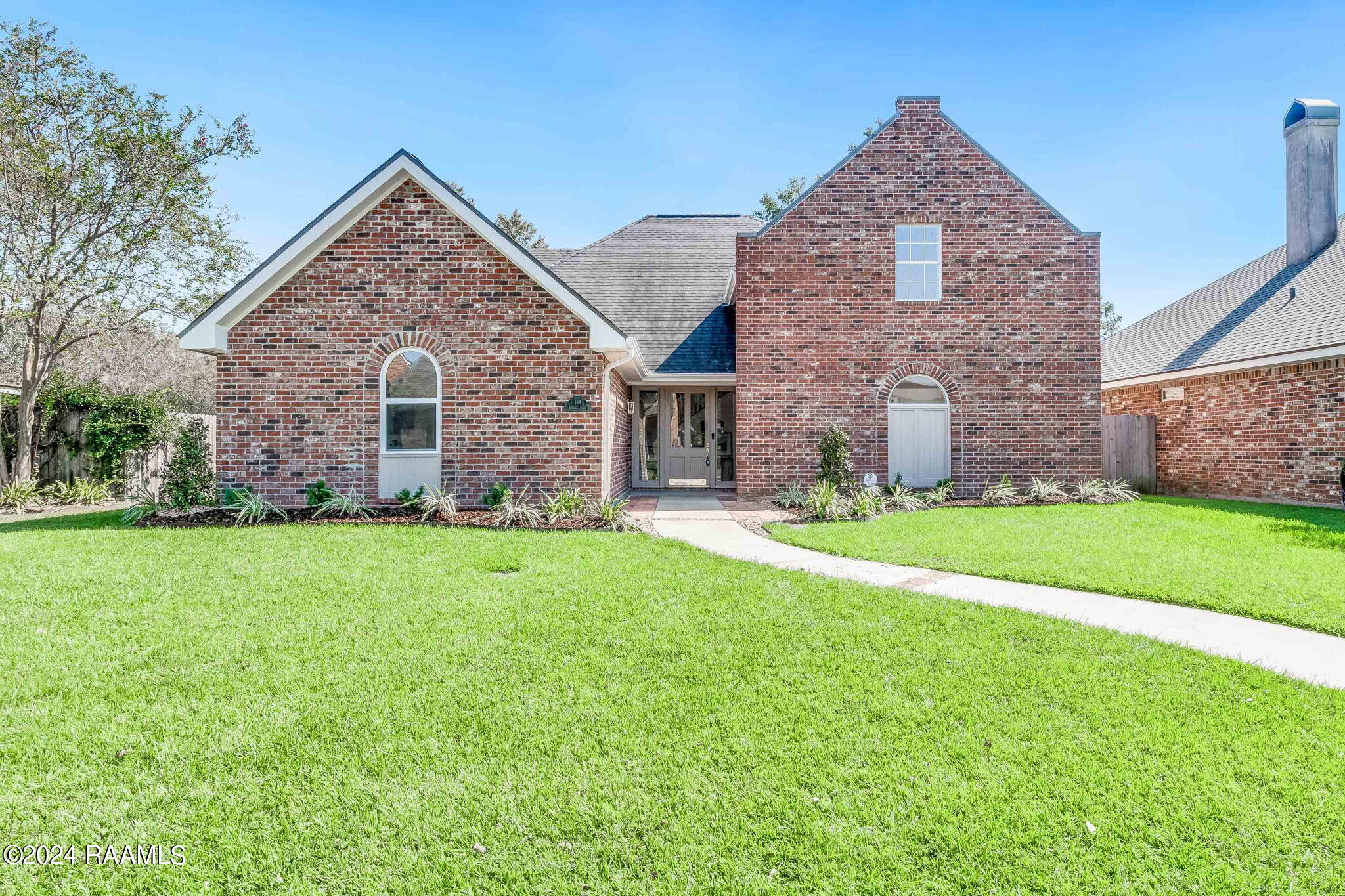As You Enter This Beautiful Home Through Its Grand Mahogany & Leaded Glass Door, You'll Be Wowed By The Elegant Foyer Chandelier! On The Left Is A Living Room/office, And To The Right, A Large Formal Dining Room. Beyond The Dining Room Is A Chef's Dream Kitchen With A Large Island And Breakfast Area. The Laundry Room And A Half Bath Are Conveniently Located Beside The Kitchen. The Three-car Garage Has Plenty Of Storage, Including Gladiator-brand Storage Components. In The Center Of The Main Floor Is A Grand Family Room With 18-foot Ceilings, A Floor-to-ceiling Stone Fireplace, And Lots Of Natural Light. Adjacent To This Living Area Is A Bonus Room Suitable For An Office Or Game Room. The Main Suite, Which Was Completely Remodeled In 2020, Is Something To Behold!amenities Include A Jetted Soaking Tub, Spa-like Shower, Heated Flooring And Towel Rack,and Triple Vanities With Makeup Station. The King-sized Main Bedroom Has Two Customwalk-in Closets And A Beautiful Two-sided Stone Fireplace Leading To A Light-filled Sunroom Overlooking The Park-like Backyard With Inground Granite Pool & Pool House With Half Bath. Upstairs Are Four Large Bedrooms With Walk-in Closets And Two 'jack & Jill' Bathrooms. Each Room Has A Private Vanity Area With A Sink. This Wonderful Large Home Has A Brand-new Roof & Gutters. The Living Area Is Approximately 4621 Square Feet. It Is Situated On .80 Of An Acre Corner Lot With Lots Of Room For Many Outdoor Activities..
 More Lafayette real estate
More Lafayette real estate



























































