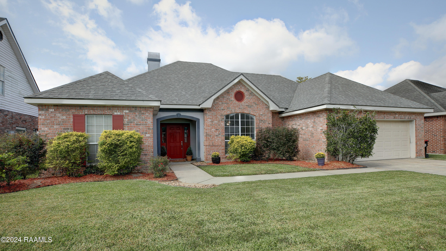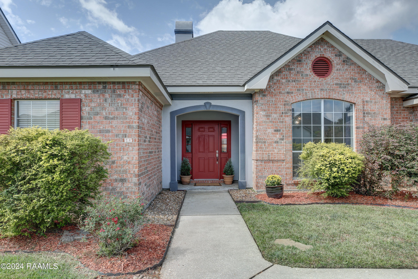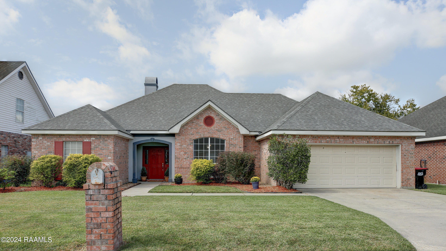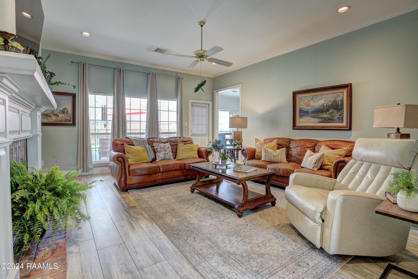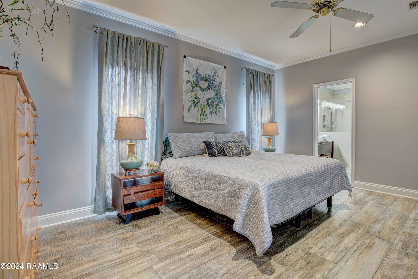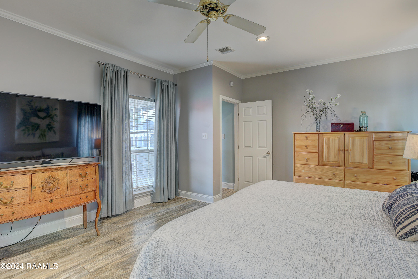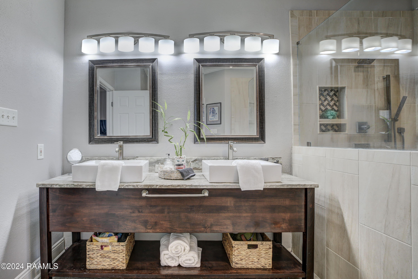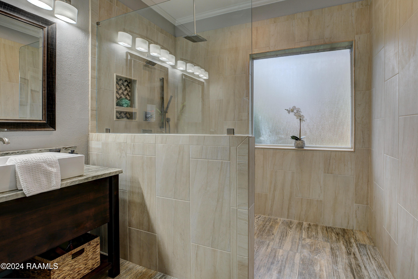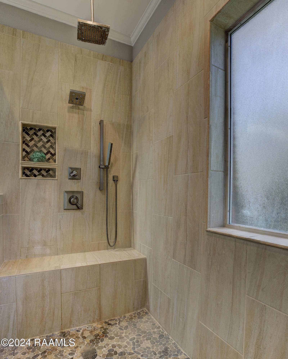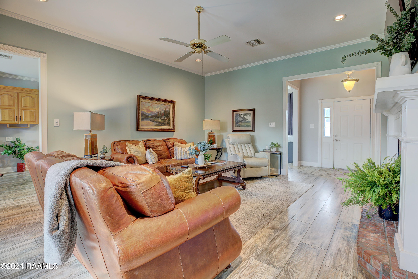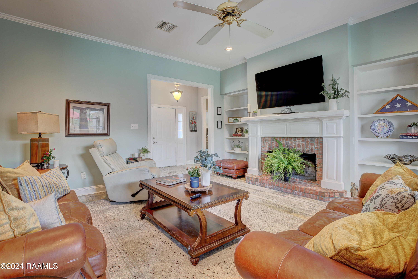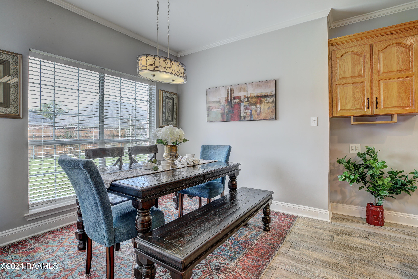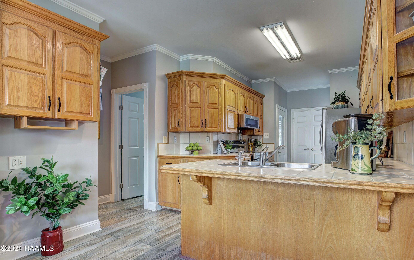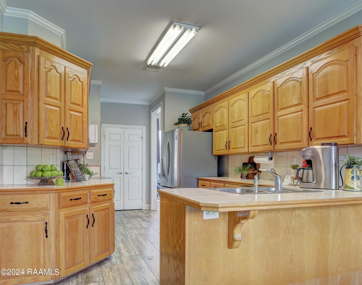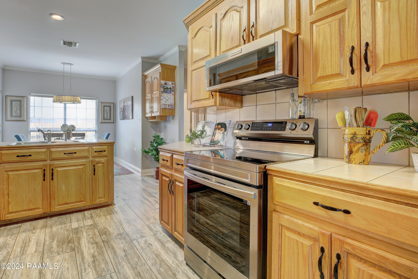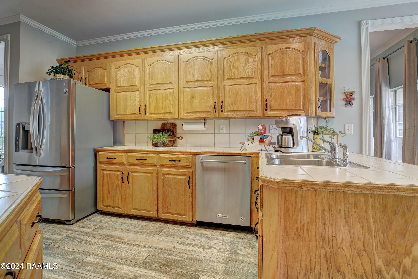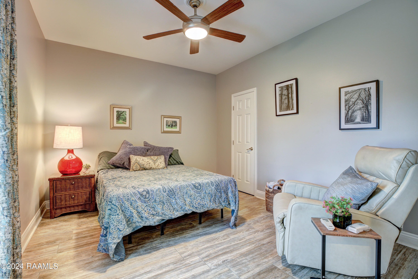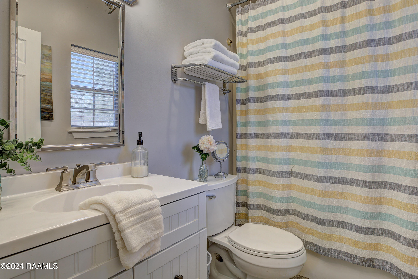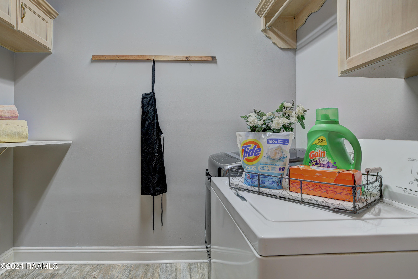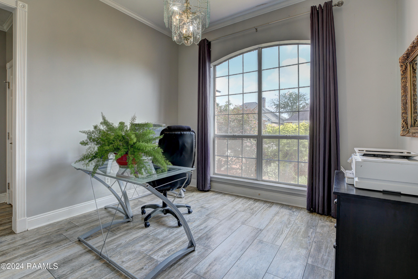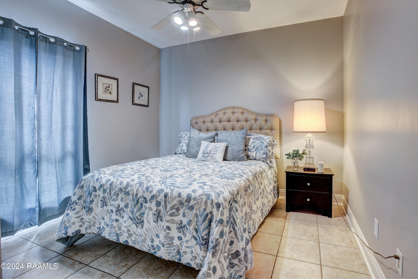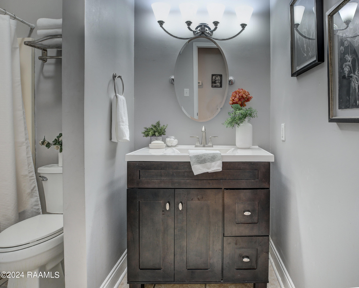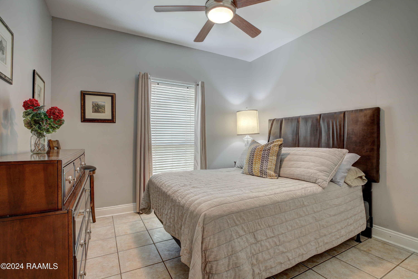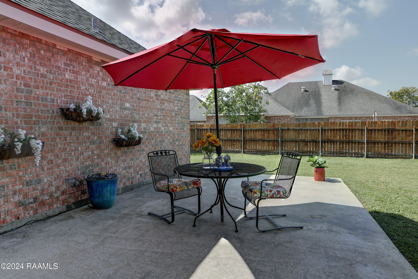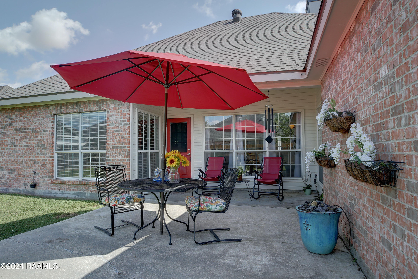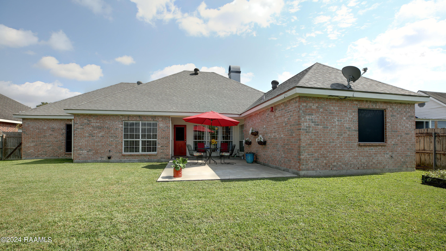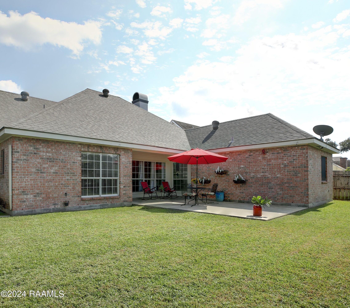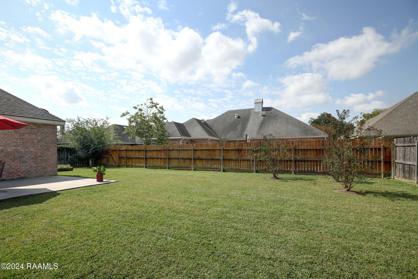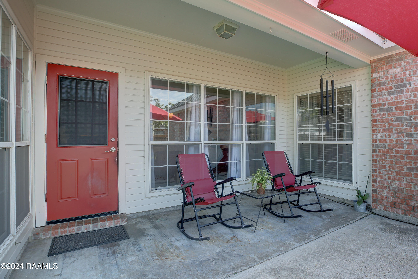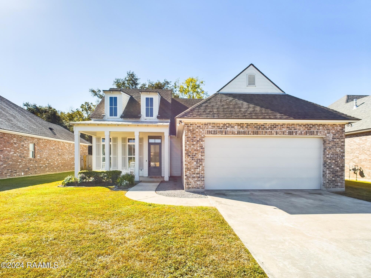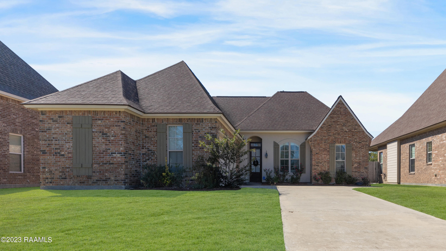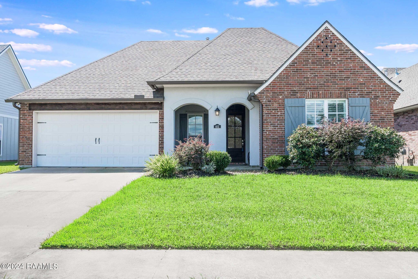This One-owner Home, Meticulously Cared For, Is Tucked Away In A Subdivision Off W Broussard And Is Convenient To All Your Needs. With Four Bedrooms And 3 Baths, There Is Sure To Be Enough Room For All. Efficient Floor Plan With A 3 Way Split. Enter Through The Inviting Front Door Into The Foyer Where You View The Living Room And Beyond, The Covered Patio With Extended Patio For Additional Outdoor Living Space. To Your Right Is The Formal Dining Room, Currently Used As An Office. Use It For Whatever Fits You. Past The Dining Room Is The Entry To The Kitchen, Complete With A Walk-in Pantry And Breakfast Area. In This Wing Is A Guest Bedroom, Full Bathroom And Spacious Utility Room. On The Opposite Side Of The Home Is The Primary Suite And 2 Guest Bedrooms And Bath, On Either Side Of The Living Room. The ''must-see'' In This Home Is The Large Primary Bath! A Huge Tiled Shower With Overhead Rain Head Is The Perfect Place To Start Your Day Or A Way To Relax After A Long Day At Work. A Double Vanity With Abundant Counter Space, Separate Water Closet, And Walk-in Closet Complete The Room. No Carpet In This Home. Flood Zone X. Schedule Your Appointment Today - And Make This Homeyours!.
 More Lafayette real estate
More Lafayette real estate


