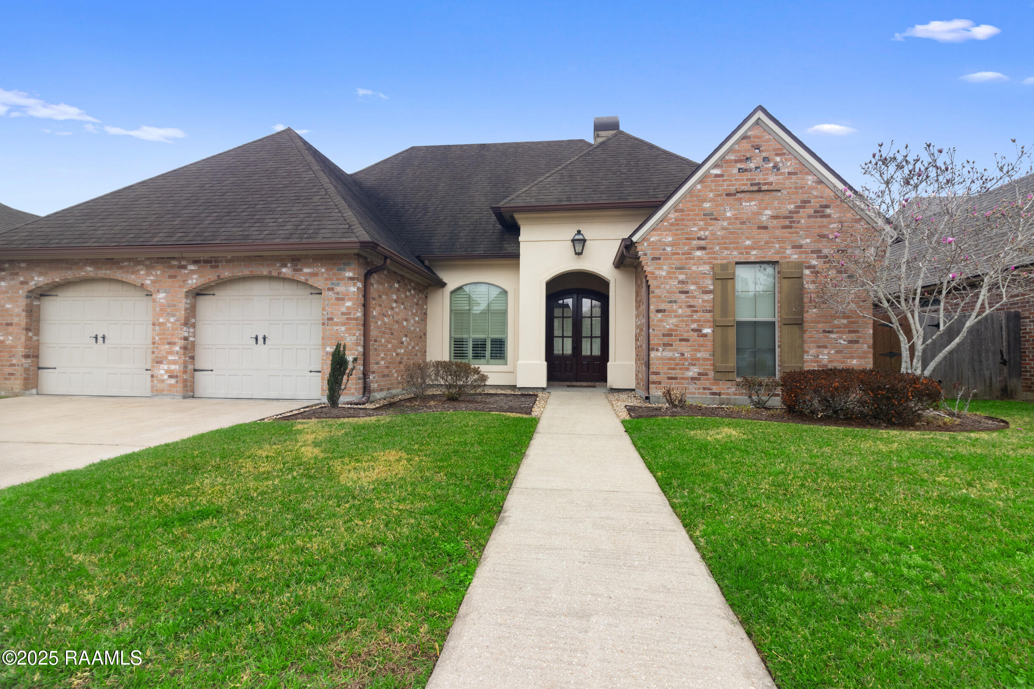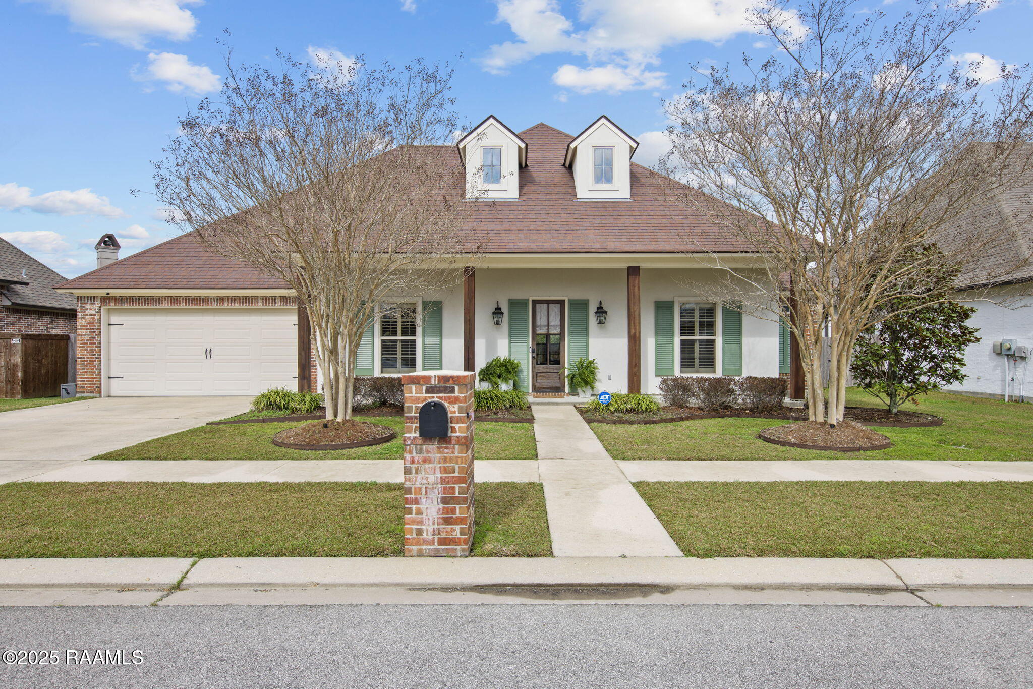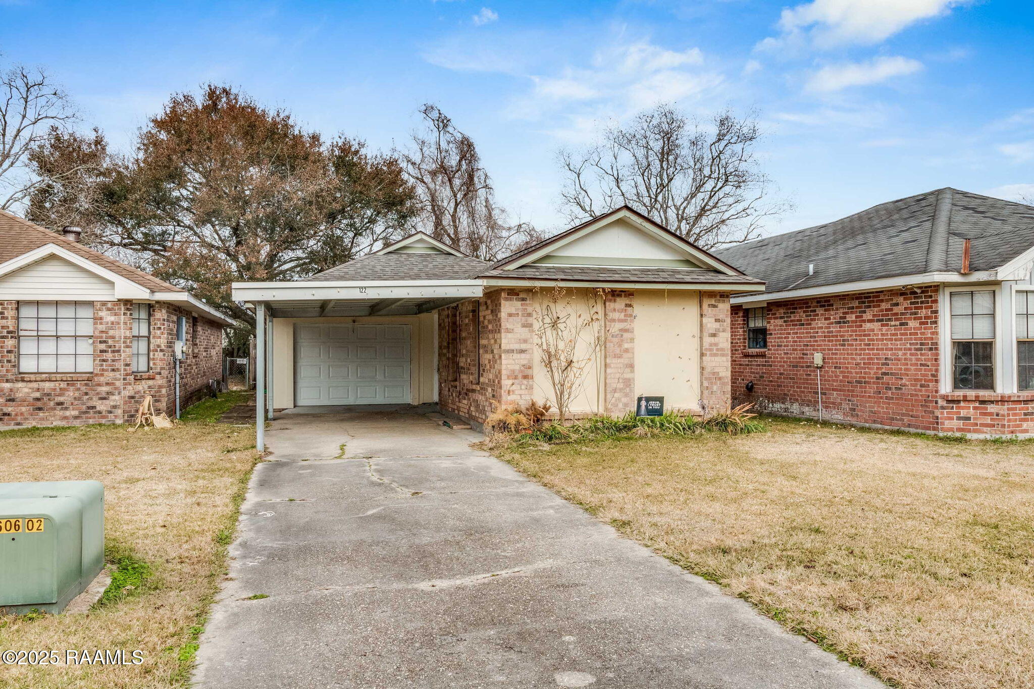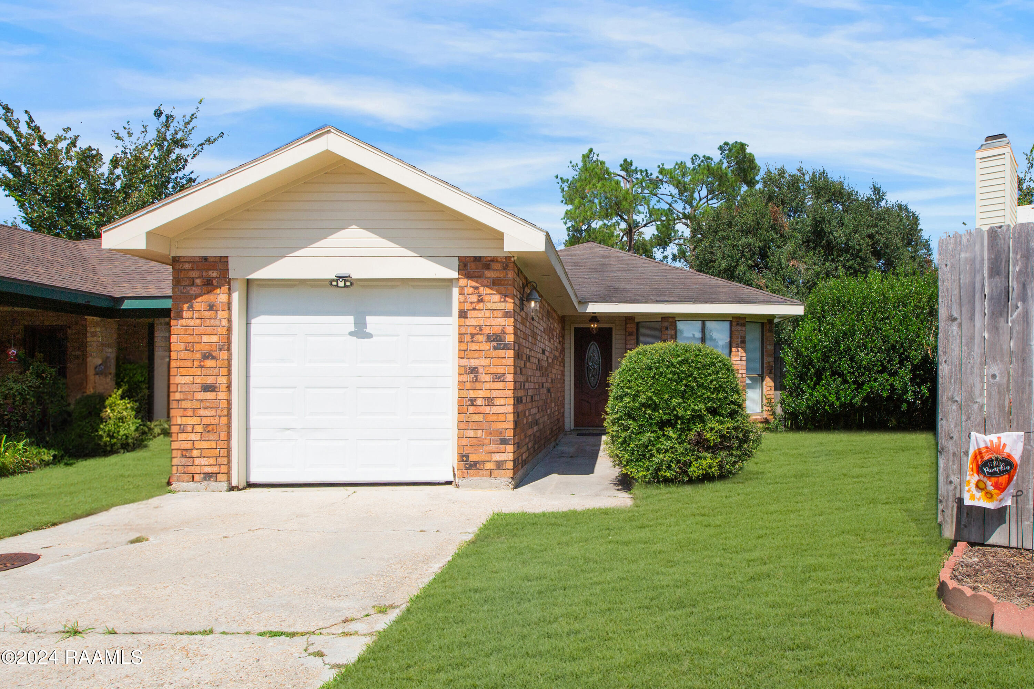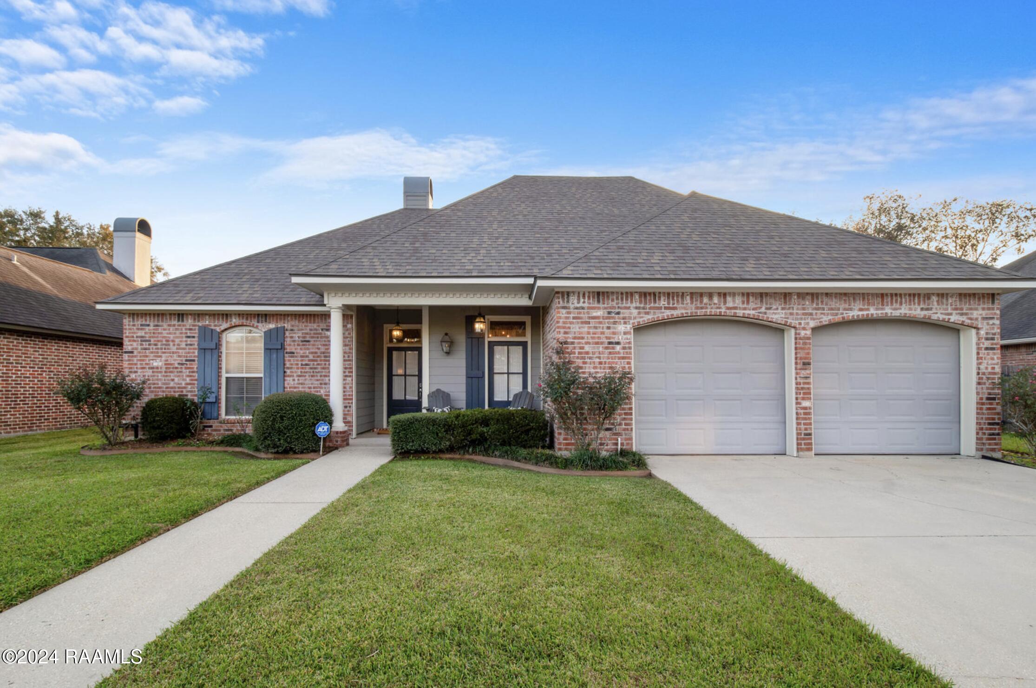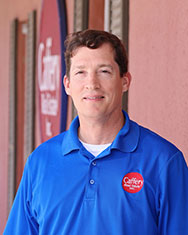Welcome Home To The Home You Didn't Know You Needed--quality Finishes You Cannot Find In New Construction In This Price Range, An Abundance Of Space, And If You Get Real Creative You Can Figure Out How To Ride A Golf Cart Home From Superior! Located In Walkers Village, Known For Its Classic Southern La Design, This Four-bedroom, Three-bathroom Residence Offers Timeless Charm And Practicality. As You Approach The Home, You'll Appreciate The Deep, Wide Driveway And Ample Street Parking. A Juliet Balcony Graces The Front, Leading You To A Cute Front Porch. Inside, Admire The Real Deal Hardwood Floors Laid In A Herringbone Pattern, Complemented By Cypress Beams, Arched Doorways, And A Brick Arch. The Open Floor Plan Includes A Living Room, Dining Room, Breakfast Area/keeping Room, And Kitchen. The Dining Room Features A Trayed Ceiling And Large Window For Natural Light. The Living Room Boasts A Gas Fireplace With Built-ins And A Wall Of Windows. The Kitchen Is Well-equipped With Generous Counter Space, Cabinets, A Gas Range, Stainless Appliances, A Butler's Pantry With Space For A Wine Fridge, And A Walk-in Pantry. The First Floor Offers Two Bedrooms And Two Bathrooms. The Primary Suite Custom Detail Includes A Barrel Ceiling And A Spa-like Bathroom With Dual Vanities, A Fully Tiled Shower, A Private Water Closet, A Walk-in Closet, And Convenient Access To The Laundry Room. The Second Bedroom Downstairs Is Spacious With Ample Closet Space And A Full Bathroom Nearby. Upstairs, You'll Find Two Additional Bedrooms With Plenty Of Closet Space, A Bathroom With Dual Vanities, And A Versatile Flex Space Suitable For An Office, Play Area, Or Hobby Room. The Back Patio Is Perfect For Relaxation, Featuring An Outdoor Fireplace, Grill, And A Spot For A Refrigerator, Ideal For Easy Outdoor Living. The Yard Provides Space For Toys, A Garden, Or A Soccer Game. Minutes To Costco, River Ranch, Target, And All Your Lafayette Hot Spots..
 More Lafayette real estate
More Lafayette real estate

















































