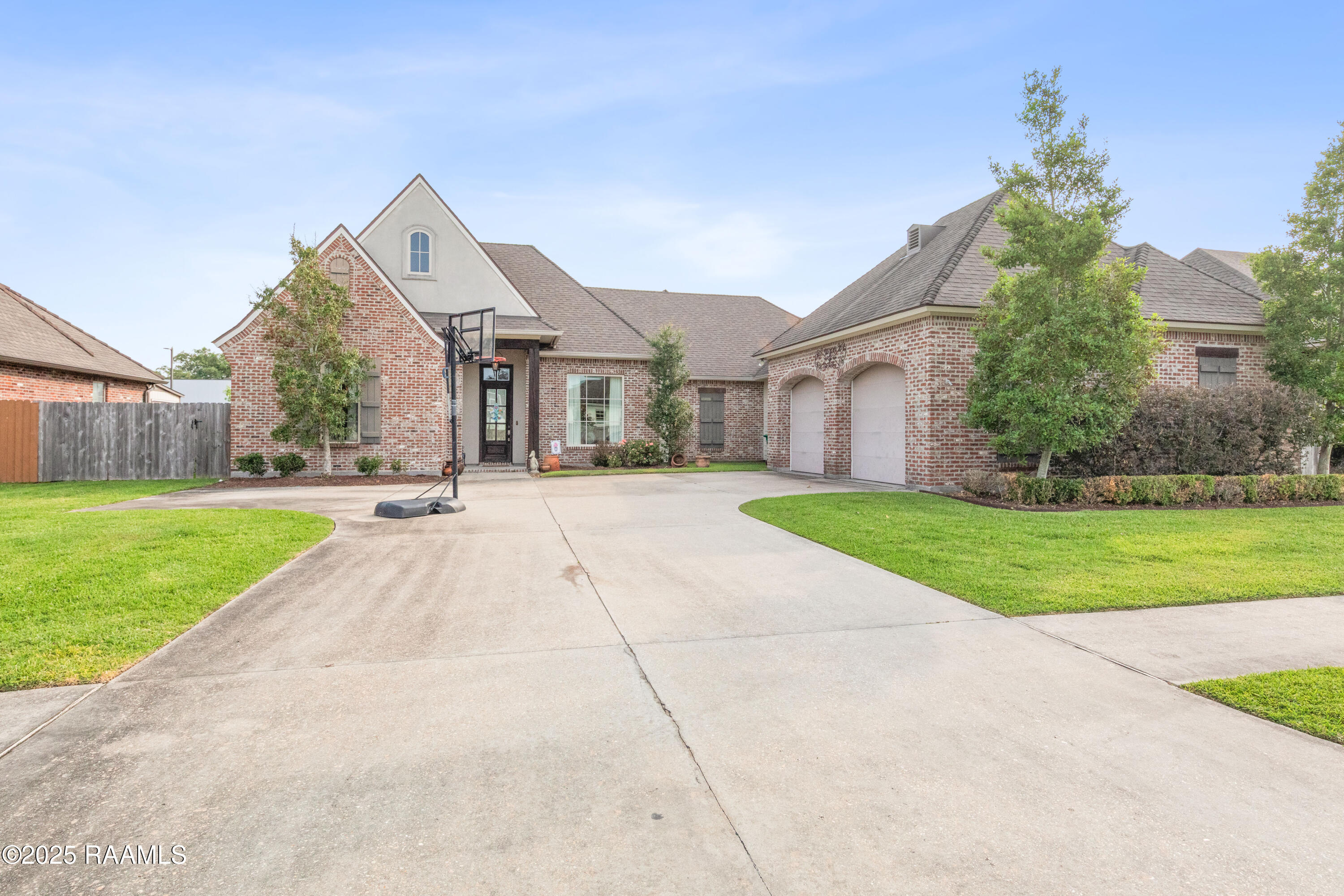Beautiful 4 Bedroom, 4 Bath Home Located In Elan Subdivision And In The Milton/southside School District. The Home Offers An Open Floor Concept With Lovely Brick Archways Opening Up The Dining, Living And Kitchen Areas For Maximum Entertainment Space. Gorgeous Wood Flooring Throughout And Beautiful Chandeliers Enhance This Home's Appeal. The Wall Of Windows In The Living Area Showcases The Large Backyard And Beautiful Covered Patio. The Spacious Patio Has An Outdoor Kitchen Area, Including A Gas Grill, Double Burner Cooktop, Mini Refrigerator, Sink And A Wood Burning Fireplace. The Gourmet Kitchen Area Offers Custom Cabinets Featuring Soft Close Cabinet Doors And Drawers, Huge Kitchen Island With Slab Granite Countertops, Counter-depth Refrigerator, Double Ovens And A 6 Burner Gas Range, A Butler's Pantry With Ice Machine And A Large Walk-in Pantry. This Triple Split Floor Plan Offers The Privacy Every Family Wants And Needs. The Large Master Suite Incorporates A Nice Sitting Area Overlooking The Backyard Area. The Master En Suite Includes Separate Vanities, Barrel Ceiling, A Beautiful Spa-like Bathtub With Cascading Glass Tile Wall, Doorless Walk-in Shower, And Two Large Walk-in Closets. Huge Laundry Room Can Be Accessed Through One Of The Master Closets And Includes A Sink, Lots Of Storage Space And Room For A Spare Refrigerator/freezer. Another Guest Bedroom Is Located On This Side Of The Home With A Large Walk-in Closet And Lots Of Shelves And Hanging Space. It Is Conveniently Located Right Off The Garage Area That Has An Area That Can Be Used As A Mud Room/drop Off Area With A Built-in Desk Nook Which Can Serve As A Small Home Office Or Work Space. Two Additional Nice-sized Guest Bedrooms And En Suite Bathrooms Are Located On The Other Side Of The Home With Beautiful White-washed Wood Cathedral Ceilings And In The Hallway, A Door Leads To A Large Laundry Closet With Connections For A Stackable Washer/dryer. Home Never Flooded And Is In Flood Zone X..
 More Lafayette real estate
More Lafayette real estate




















































