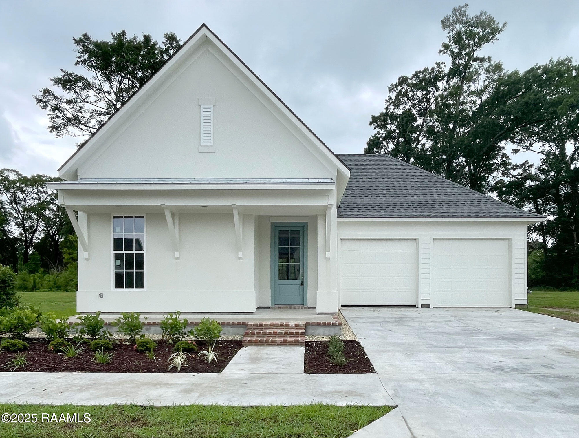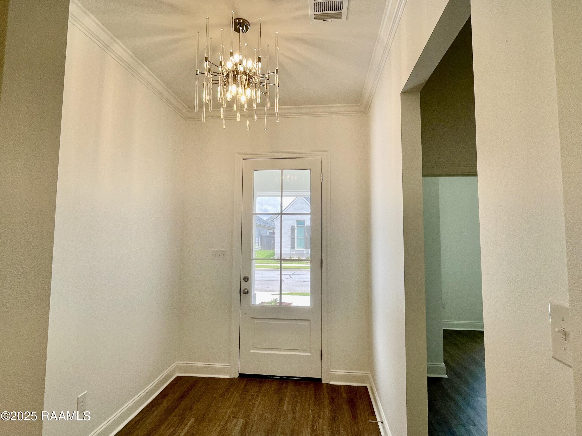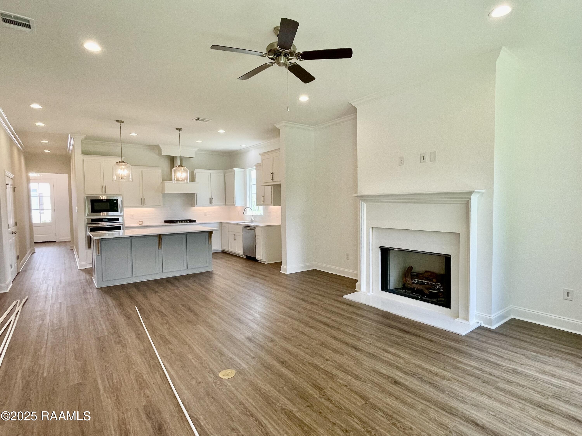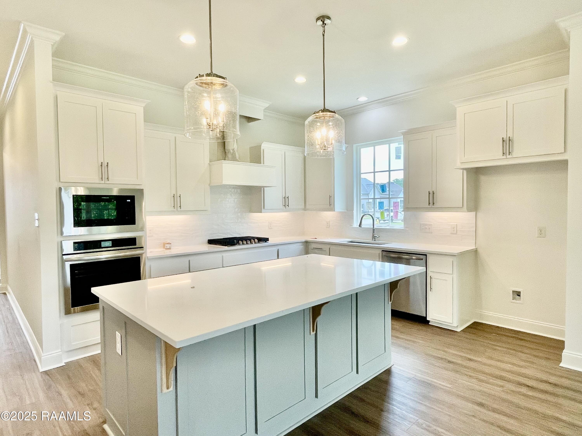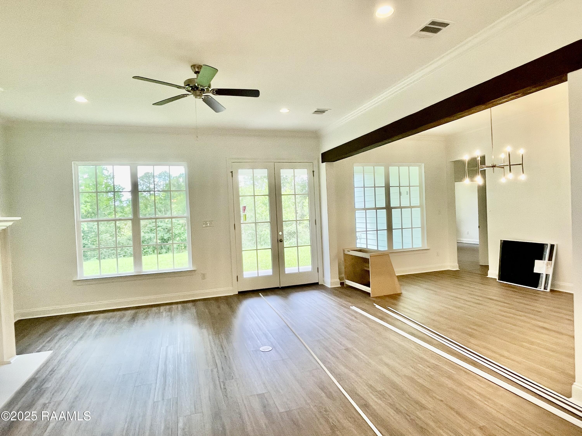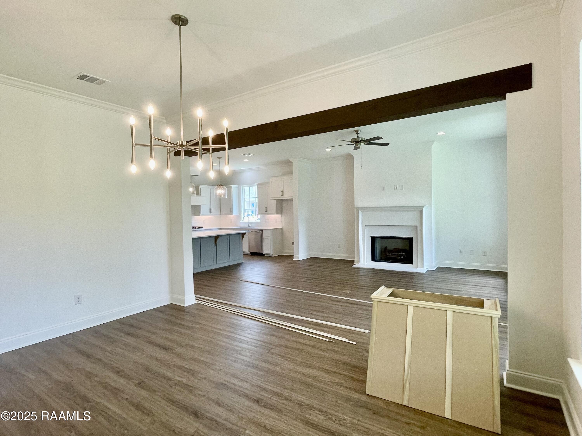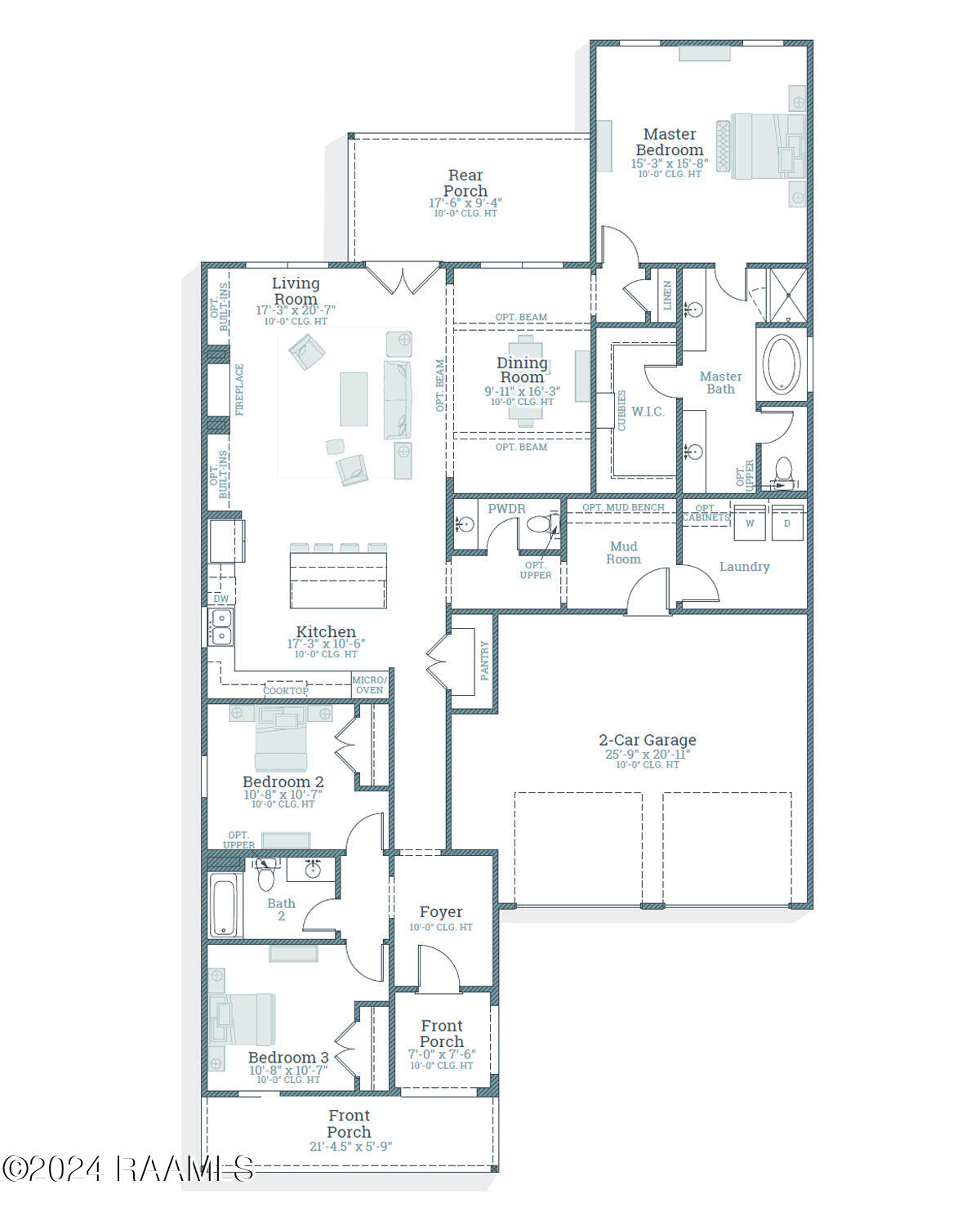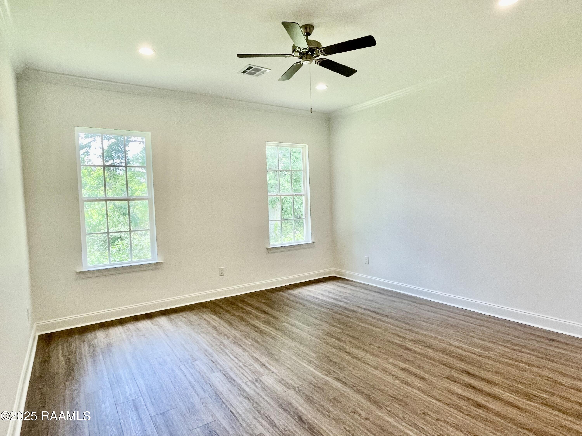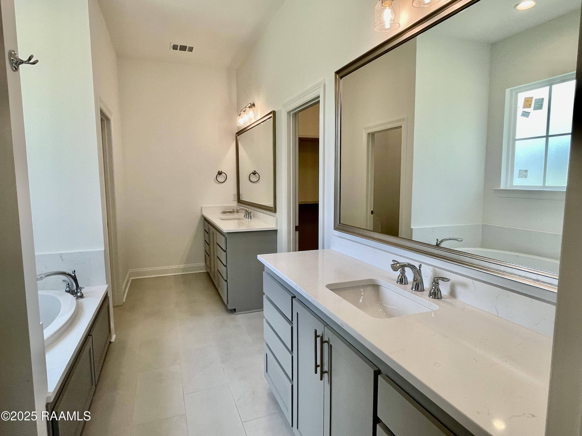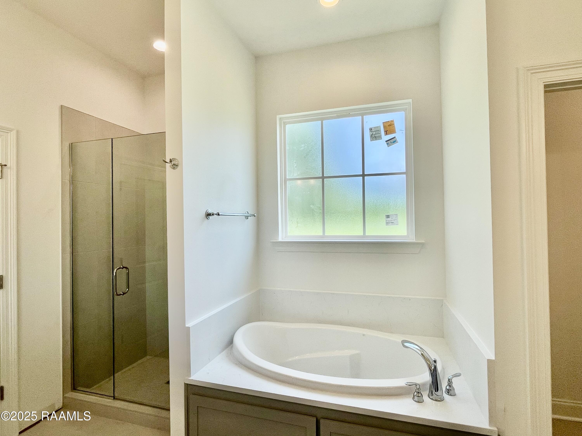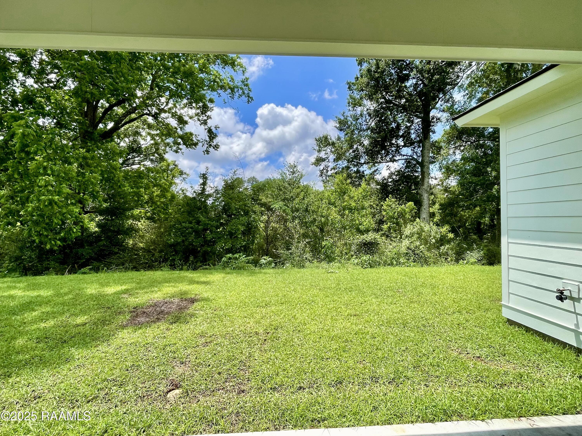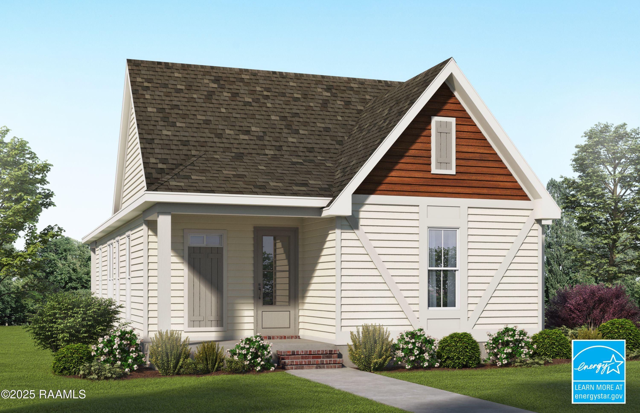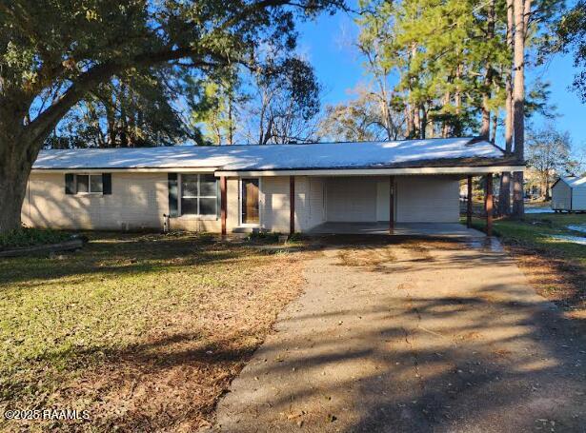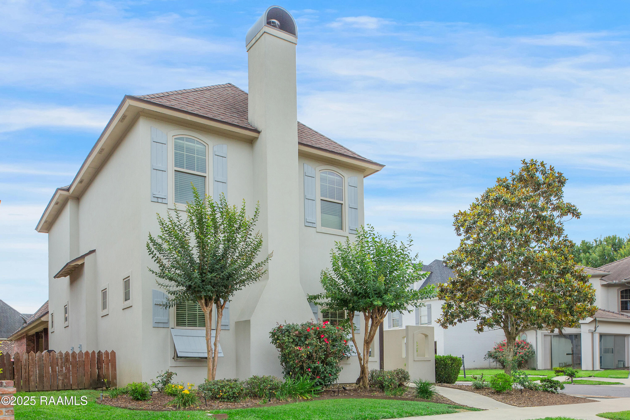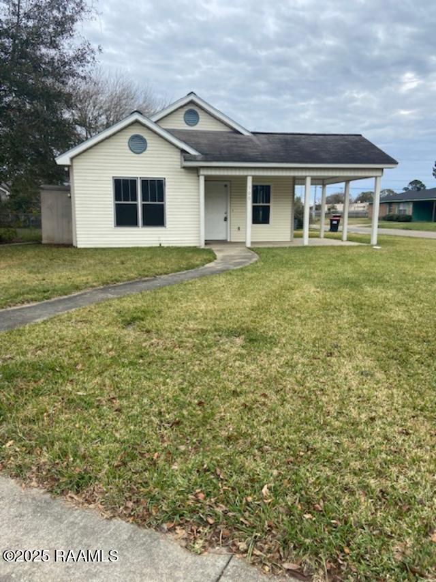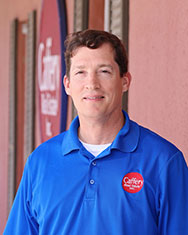Rayburn B Floorplan By Level Homes Underway In Couret Farms, A Traditional Neighborhood Development, Located Just North Of I-10 In Lafayette. The Rayburn Is A One Story 3 Bedroom, 2.5 Bath Home Featuring A Large Opening Space And Just Over 2,000 Square Feet! Enter This Home From The L-shaped Front Porch Into The Foyer. Bedrooms 2 And 3 Are Located At The Front Of The Home And The Master Suite Is Located At The Rear Of The Home. The Living Room Is Very Spacious And Is Centered Around A Ventless Gas Fireplace With Quartz Surround, Wood Trim Casing And A Milled Mantle And Is Open To The Kitchen And Formal Dining Space. The Gourmet Kitchen Features Custom Wood Cabinetry With Under Cabinet Lighting And 5'' Hardware Pulls, Carrara White Quartz Countertops, 3''x12'' White Craft Gloss Subway Tile Backsplash, Large Center Island With Overhanging Pendant Lights, 30'' Single Basin Stainless Steel Farm Sink, Stainless Steel Appliances Including A Gas Cooktop, Single Wall Oven And Built In Microwave And A Double Door Pantry. The Dining Space Is Separated From The Living Room By An Exposed Beam And Has Views Of The Large, Covered Patio And Backyard. The Is A Half Bath, Mud Room And Spacious Laundry Room Located Off The Garage Entry. The Yard Will Be Professionally Landscaped And Fully Sodded. Estimated Completion Date Of June 2025. Couret Farms, Just North Of I-10 In Lafayette, Is A Thoughtfully Designed Traditional Neighborhood Development Offering A Blend Of Luxury Living And Modern Conveniences. Discover Homes In A Variety Of Architectural Styles, Along With Community Amenities Such As Dining, A Fitness Center, A Future Community Pool, And The Historic Couret Farmhouse. Ask About Our Seller Concessions When Using Preferred Partners..
 More Lafayette real estate
More Lafayette real estate


