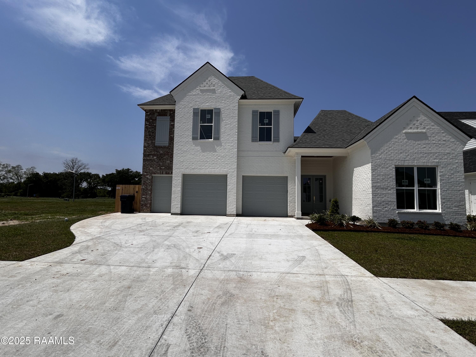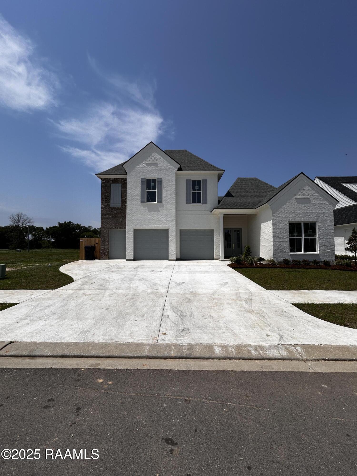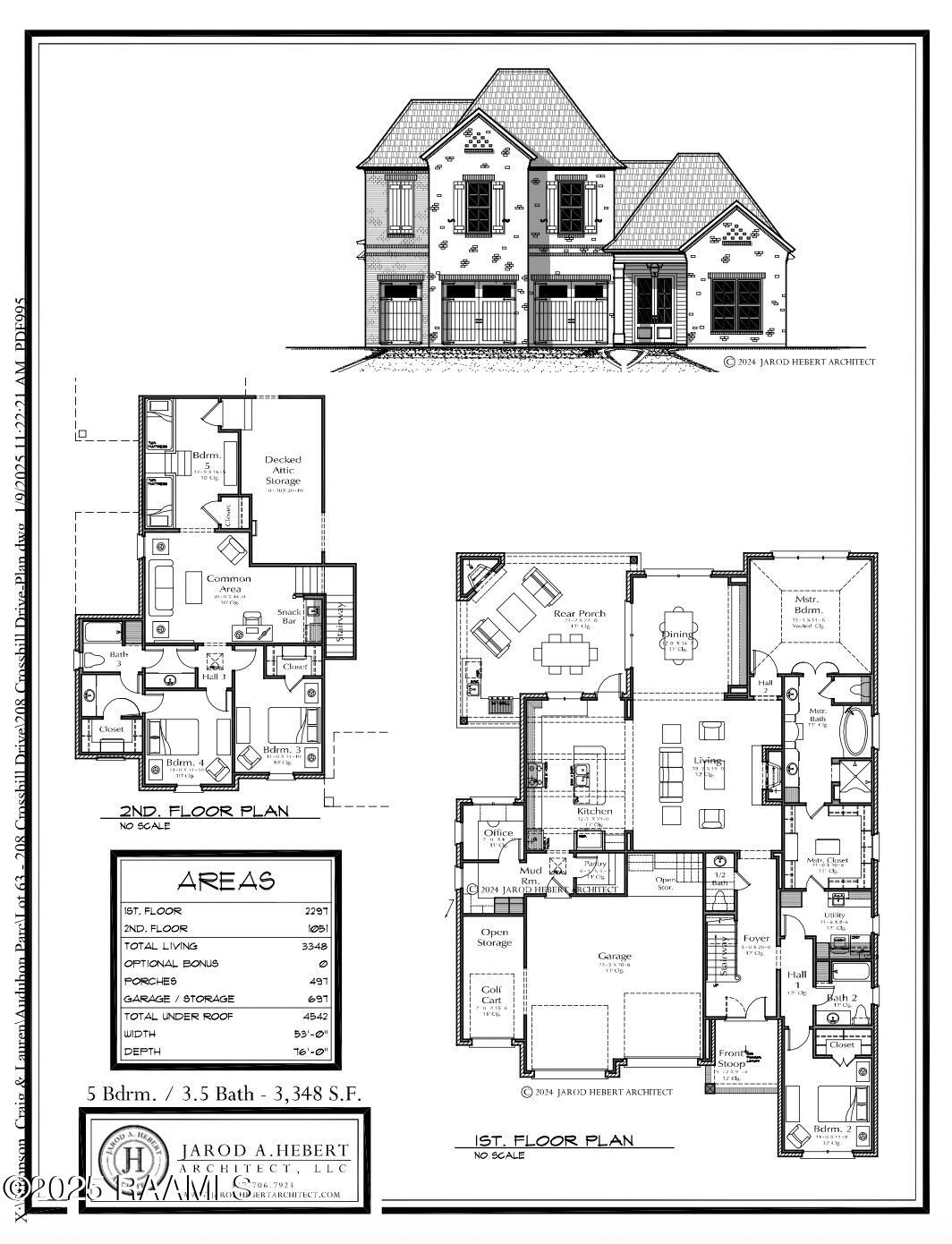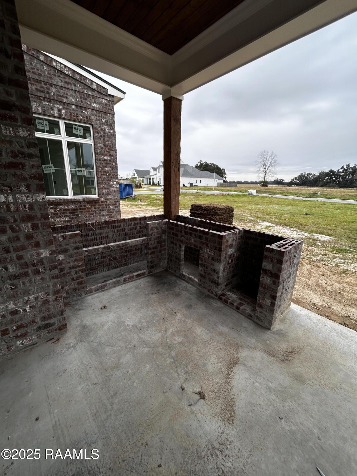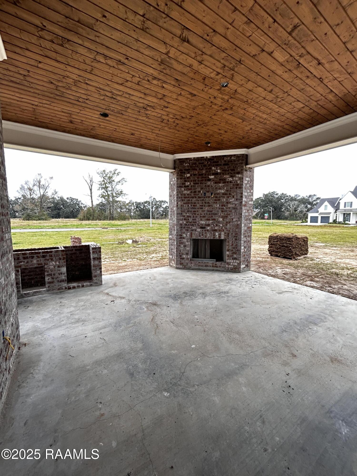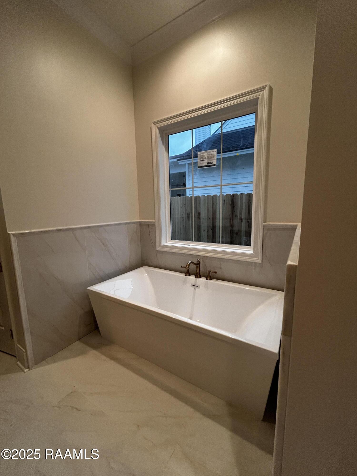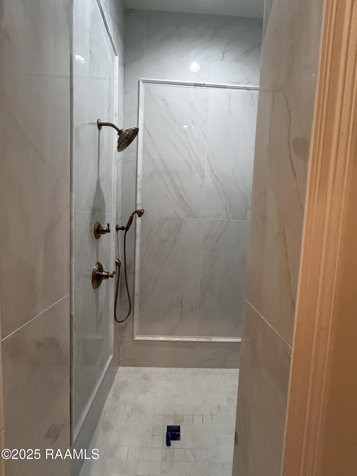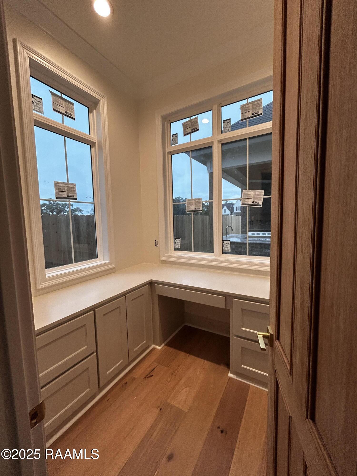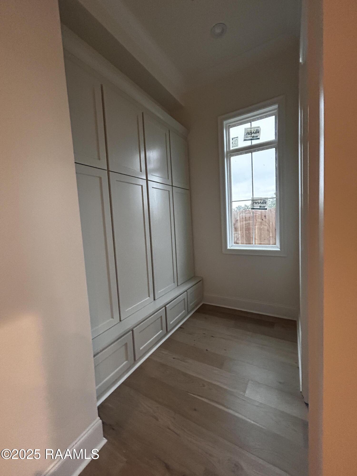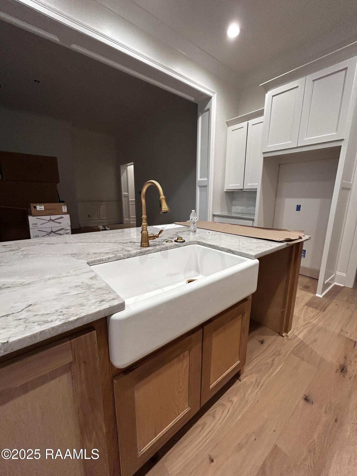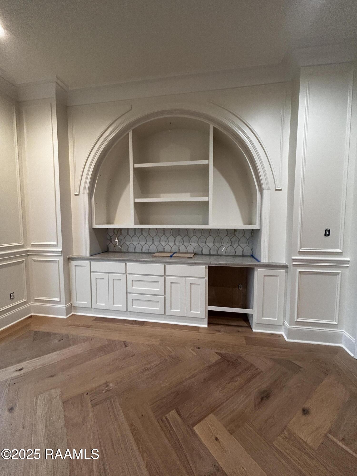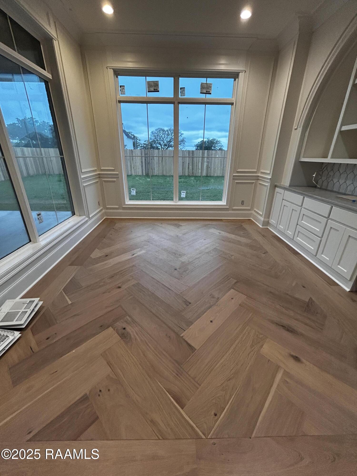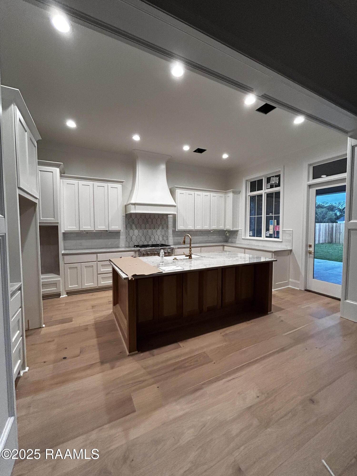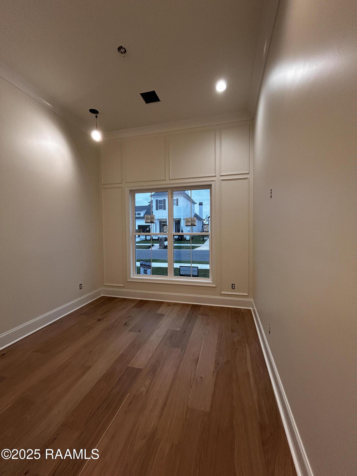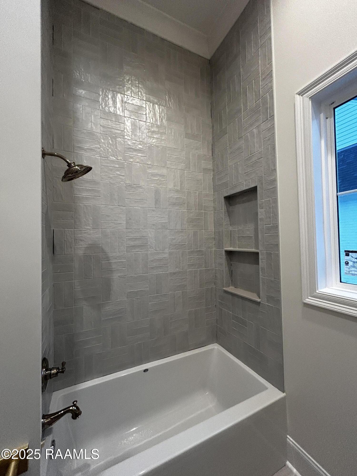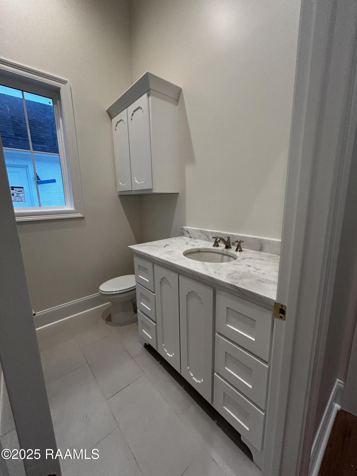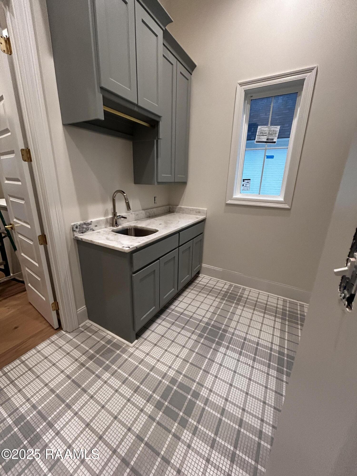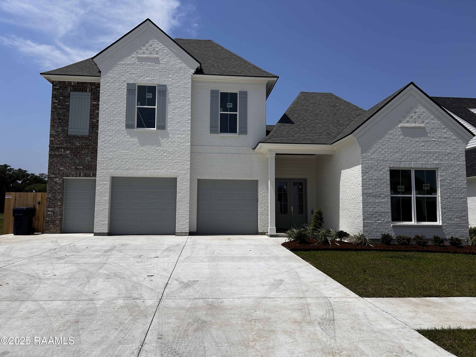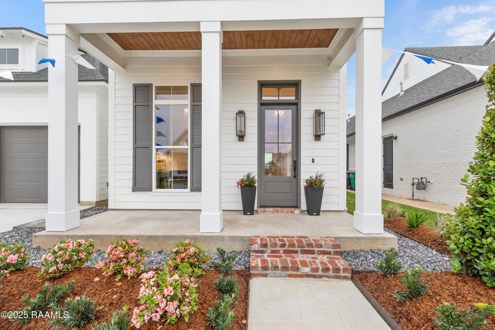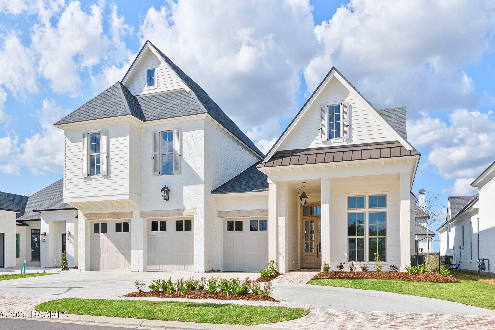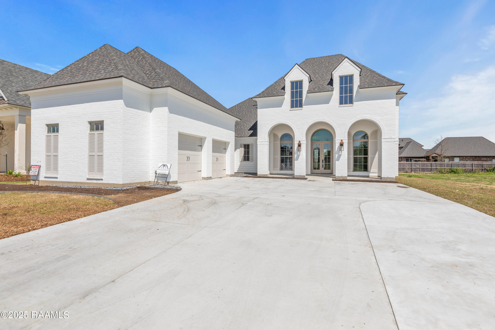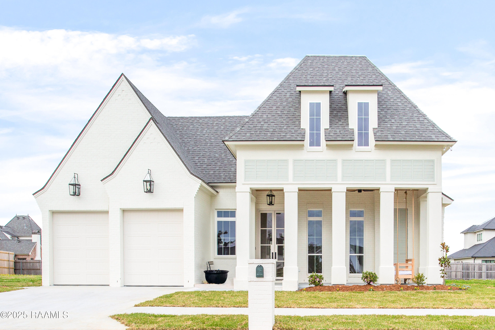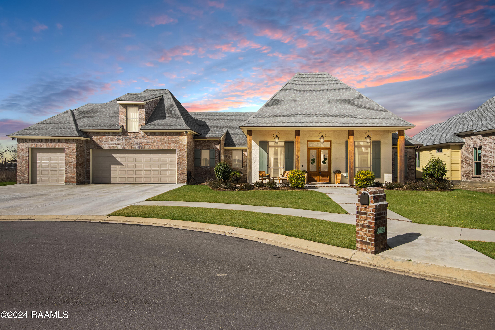This Gorgeous Home Displays Exceptional Craftsmanship And Design With 5 Bedrooms, An Office, 3.5 Bathrooms, With A Golf Cart Garage. With A Focus On Detail And Functionality, This Plan By Architect Jarod Hebert Showcases An Open And Split Layout, With Intricate Millwork, Large Windows, And Custom/designer Finishes Throughout. The Kitchen Will Have Quartzite Countertops, High End Appliances, An Abundance Of Storage, A Wall Oven, Walk In Pantry, And Flows Seamlessly Into The Living/dining/outdoor Living Area. The Dining Area Is Surrounded By Windows And Features A Beautiful Built In Bar Area-perfect For Entertaining! The Primary Wing Includes A Soaker Tub, Large Walk In Shower, Dual Vanities With A Knee Space, And A Walk In Closet That Connects To The Laundry Room. The Upstairs Serves As It's Own Private Living Space, Complete With A Bar, Sink, And Mini Fridge. The 5th Bedroom Is Laid Out As A Bunk Room With 4 Twin Beds. 2 Spacious Bedrooms Are Connected By A Jack And Jill Bathroom, Each With Their Own Sink. The Outdoor Living Area Is Complete With A Wood Burning/gas Fireplace, Grill, Sink, And Mini Fridge. You Will Love The Location Of Audubon Parc Subdivision, One Of Lafayette's Newest Luxury Developments. It Is Conveniently Located Between E Broussard Road And Verot School And Offers Nearly 8 Acres Of Common Ground Including Two Ponds And A Walking Path..
 More Lafayette real estate
More Lafayette real estate


