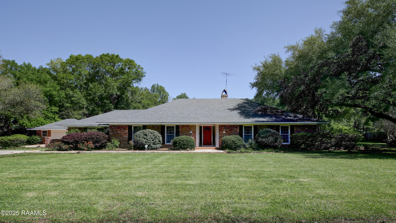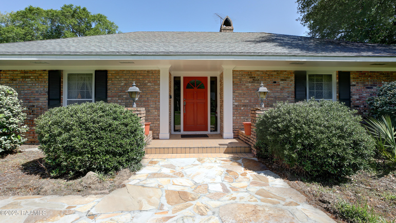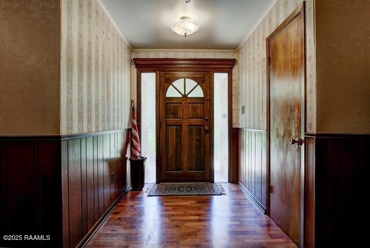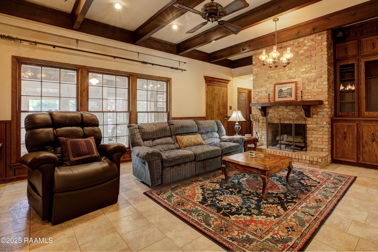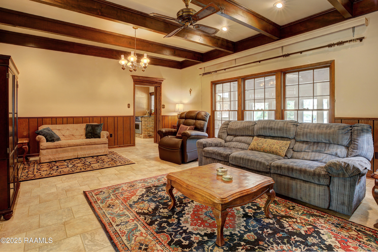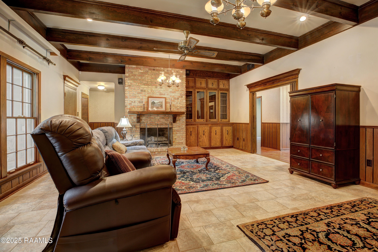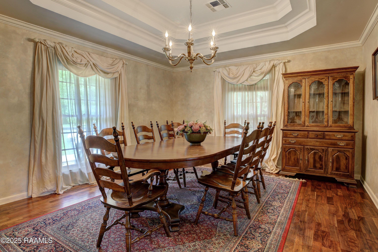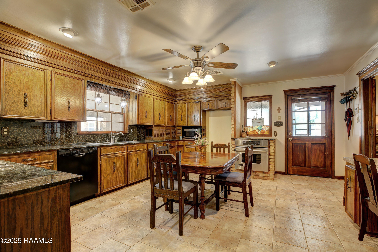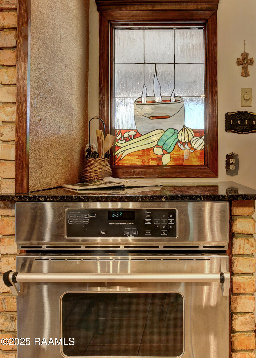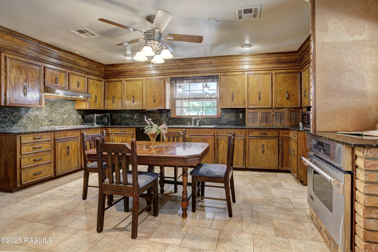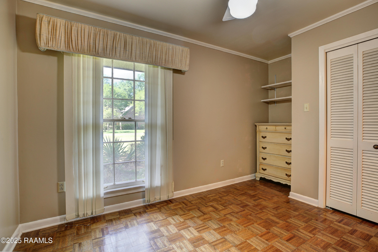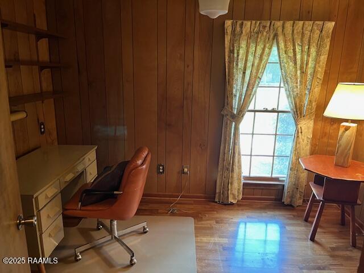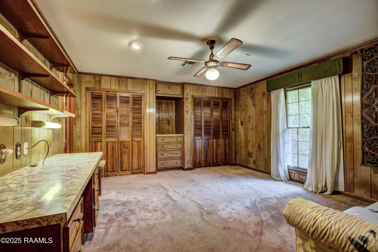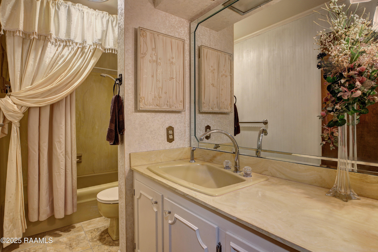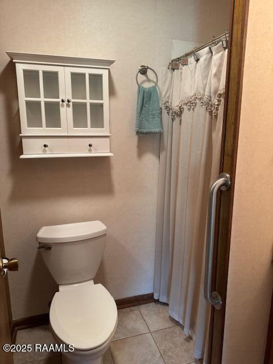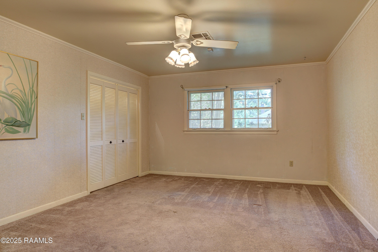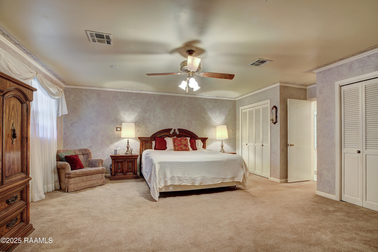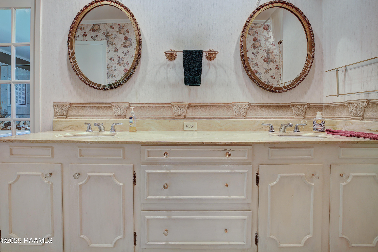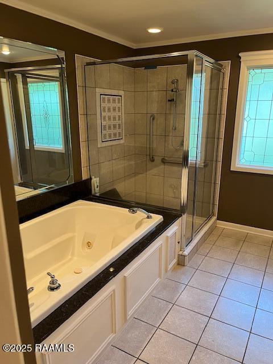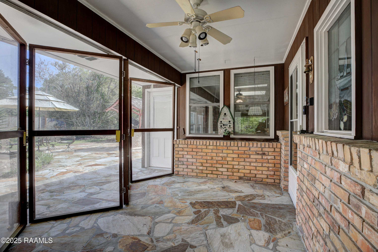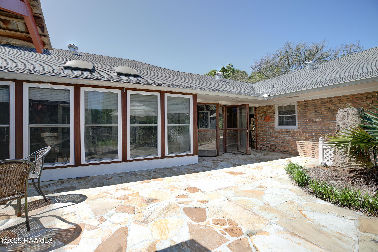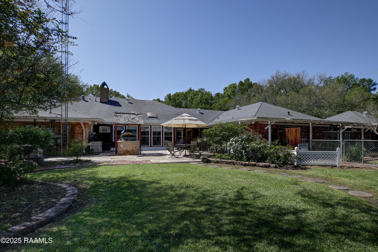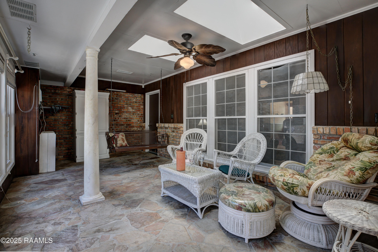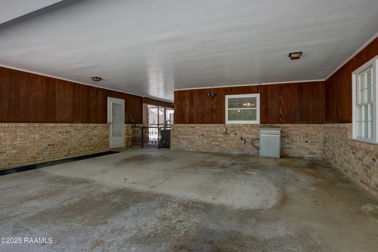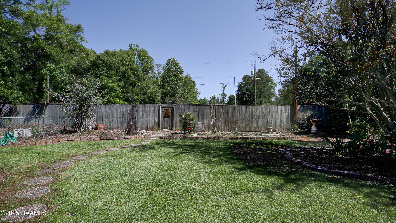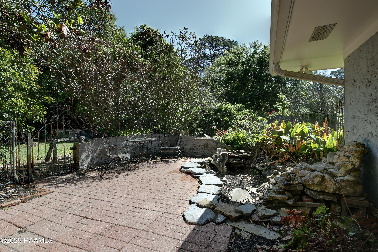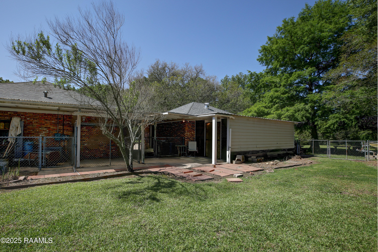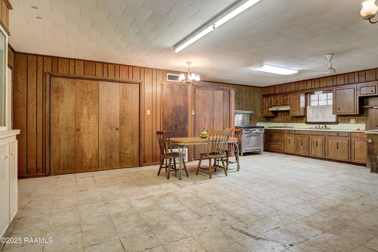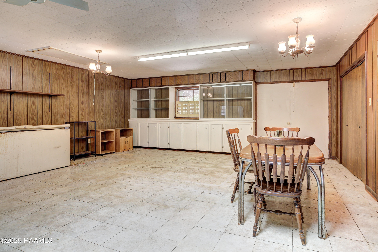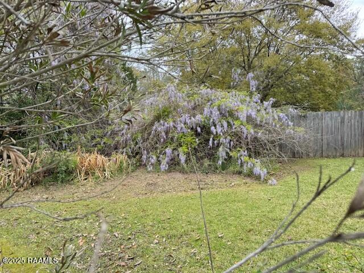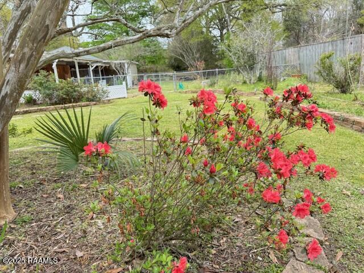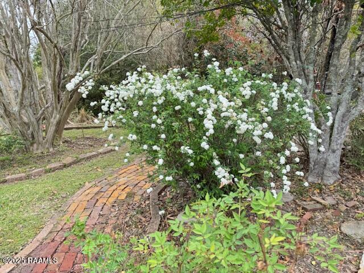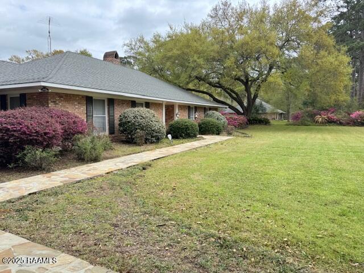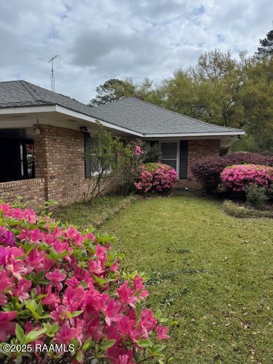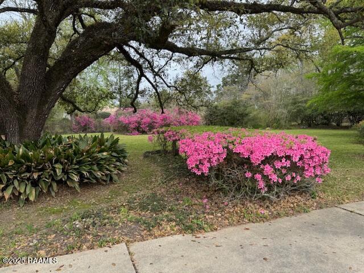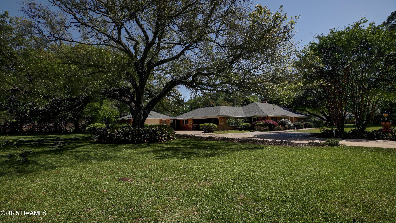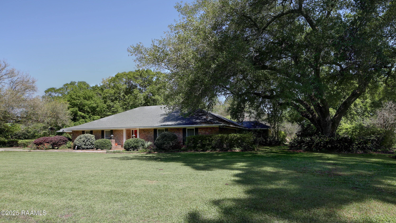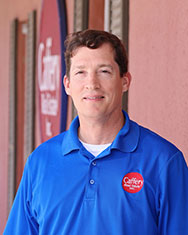This Brick Traditional Custom Built Home Owned By Its Builder, Jb Viviano (one Owner Family Home) Is Situated On Two Acres In The Private Kingston Place Subdivision About A Mile From I-49 Outside Of The City Limits Near Opelousas General Hospital. It Has A Workshop, A Large Outdoor Kitchen Under Roof With Half Bath And Two Stoves And Storage Galore, A Greenhouse, Dog Kennels, A Sunroom With Skylights, Large Flagstone Patio With A Built-in Grill ,and A Gorgeous Yard With Two Giant Live Oak Trees, Wisterias, Azaleas And Other Unique Plantings. It Also Has A Small Koi Pond. Along The Flagstone Walk Way, Walk To The Front Door With A Porch With Mounted Lanterns. Enter The Front Foyer To The Great Room With A Fireplace. This Room Overlooks The Sunroom. The Kitchen Is Updated With Granite And Stainless Steel Bosch Gas Cooktop And Separate Oven Range. It Has Lots Of Cabinets With Pullouts, A Pantry And A Computer Nook. It Has A Beautiful Stained Glass Window And Double Crown Moldings. Kitchen Has A Breakfast Area And Also Leads To A Formal Dining Room With A Tray Ceiling. Down The Hall Is An Office, And Leads To The Other Wing Of The Home With 4 Bedrooms And 3 Baths. All Rooms Are Large. One Bedroom Has Built-ins And A Large Study Desk. The Primary Suite Is Huge With Double Closets And Then An Updated Primary Bath With A Very Large Walk-in Closet , Linen Closet, Jacuzzi And Separate Shower. The Entire Home Is Solid Sheeting, Tongue And Groove, Center Match. Walls. It Was Built To Perfection And Well Maintained By Its Owners. Roof And Ac Units Are Fairly New. The Carport Is A Large Two Car Carport And There Is Also A Parking Pad For Extra Cars. No Worries About Hurricane Season! This Home Comes With A Whole House Generator! This Home Is A Great Buy With All It Has To Offer. Make An Appointment Today!.
 More Opelousas real estate
More Opelousas real estate


