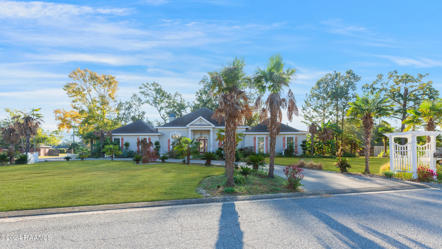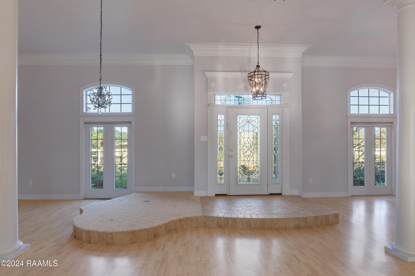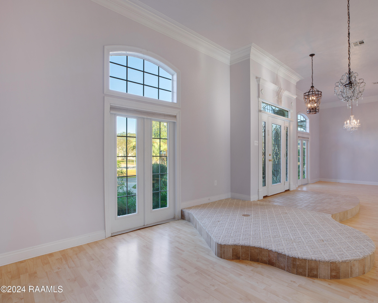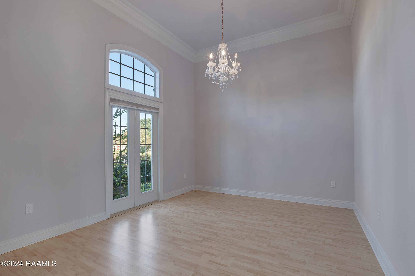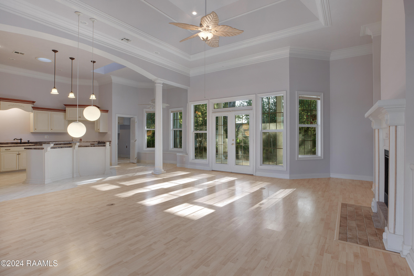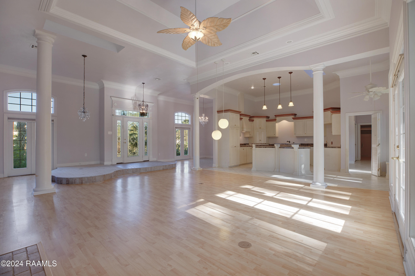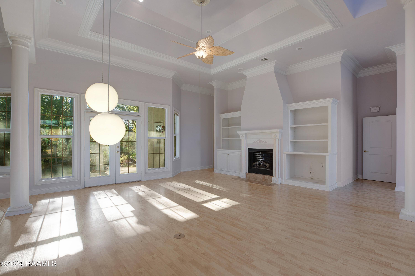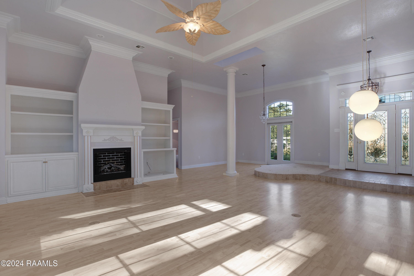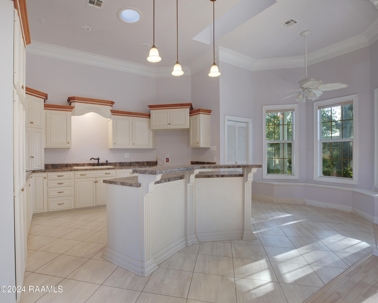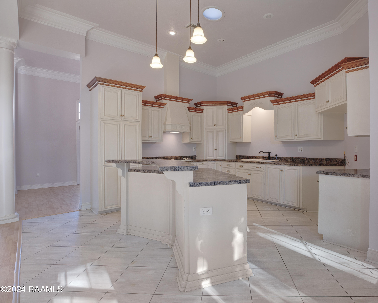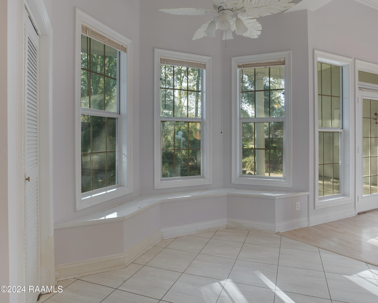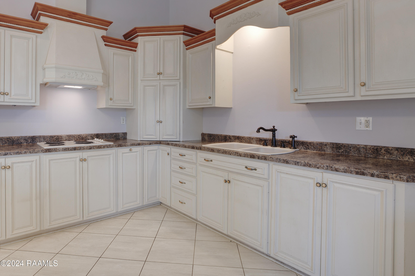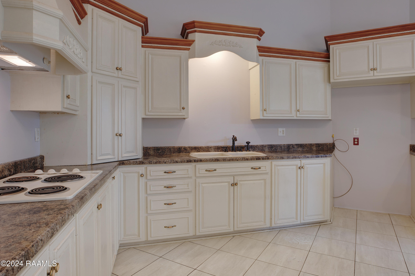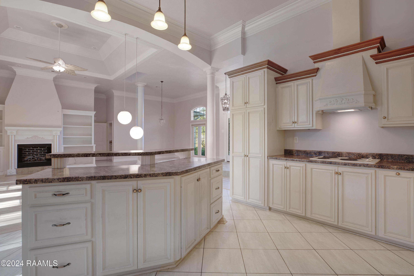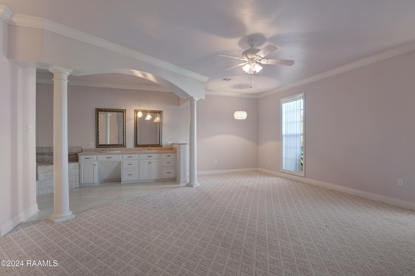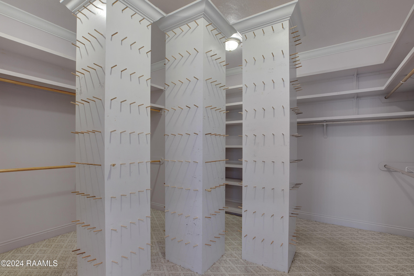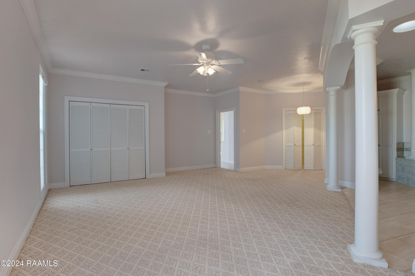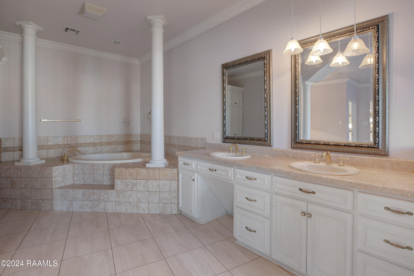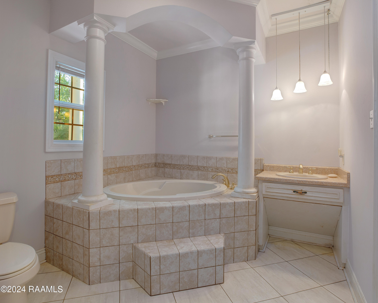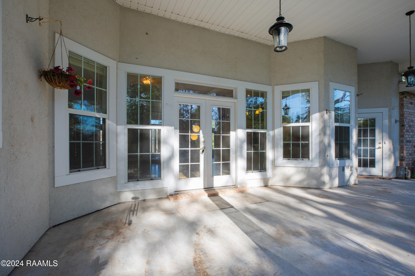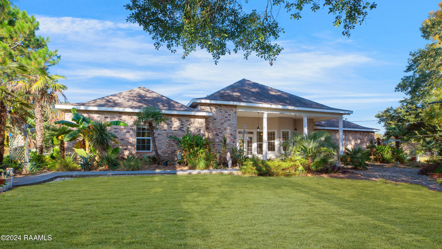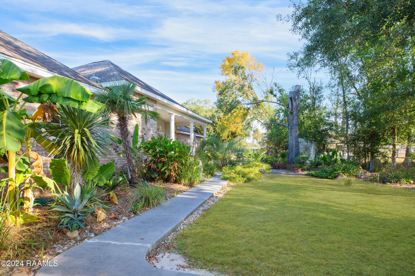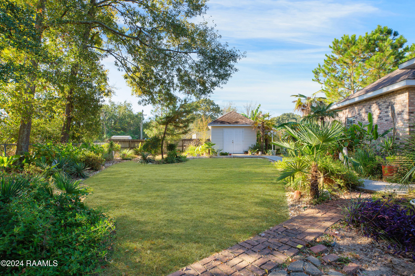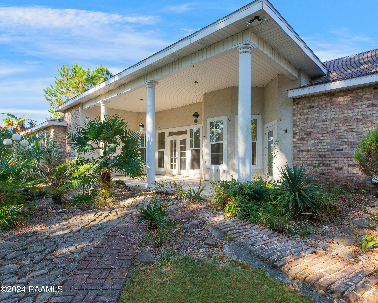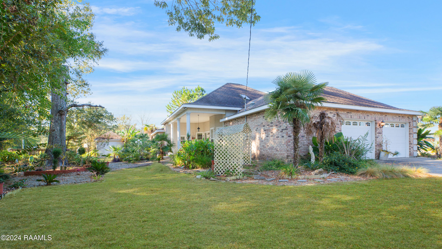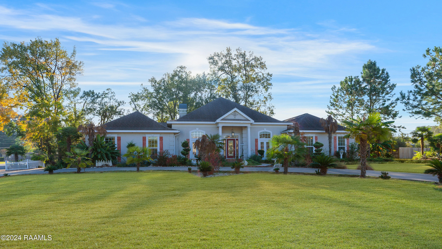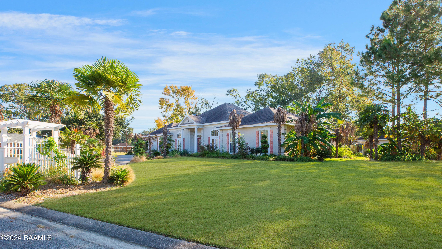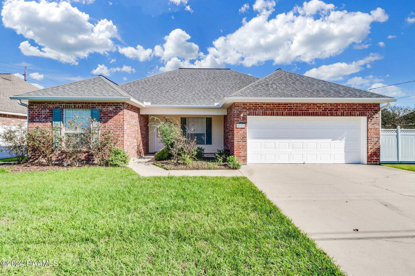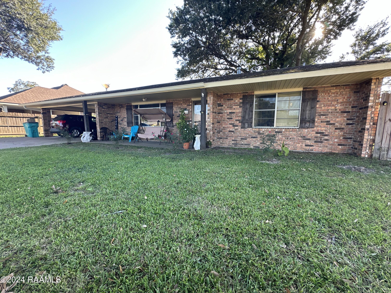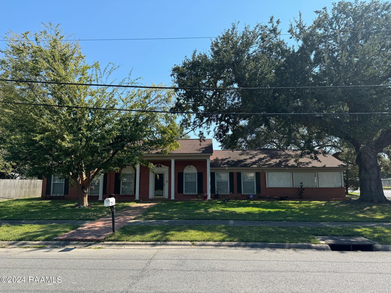As You Walk Into This Remarkable Home You Will Be Impressed With The Soaring Ceilings And Open Concept Floor Plan With A Mediterranean Flair! This Custom-built Home Stands Out As Unique With Many Delightful Features Such As Varied Ceiling Heights And Designs. The Living Room Is Extra-large With An Adjacent Dining Room, Both Of Which Are Open To The Kitchen. The Large Kitchen Is Highlighted By A Spacious Island. The Primary Suite Is Very Large And The Primary Bath Has Two Sinks, A Large Tub, And An Extra-large Walk-in Closet. If You Like Storage You Will Enjoy The Additional Walk-in Storage Closet Off Of The Laundry Room. The Corner Lot Is On .521 Acres And Offers An Abundance Of Space For Those Who Enjoy Gardening Or Simply Relaxing Or Entertaining Outside. The Walkways And Arbors Amid The Landscaping Are Delightful And Offer A Peaceful Setting. The 12 X 20 Shed With Electricity Is A Plus. There Is Plenty Of Room For Parking With A Two-car Garage With A Wide Driveway Plus An Attractive Circular Drive..
 More Opelousas real estate
More Opelousas real estate


