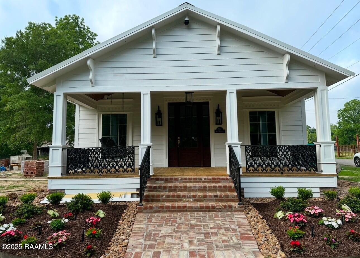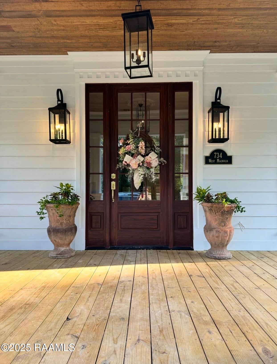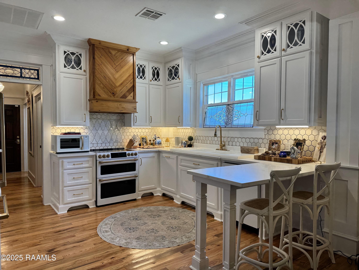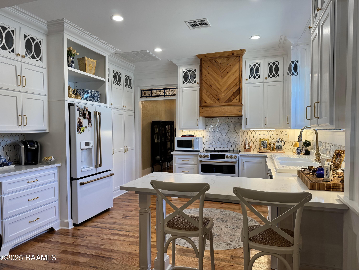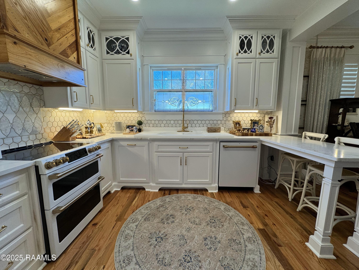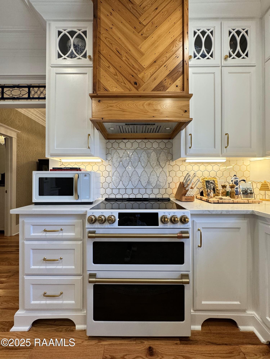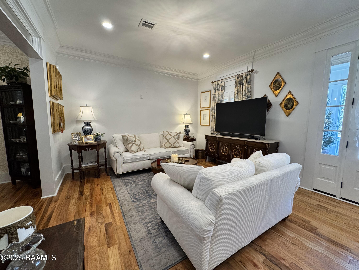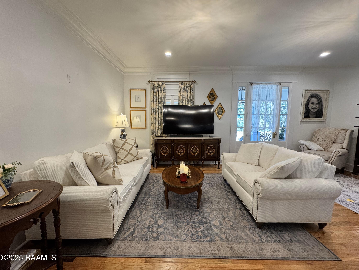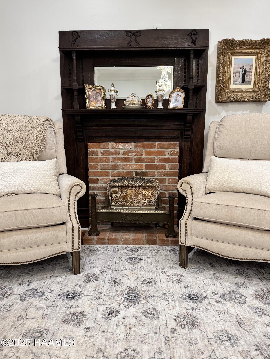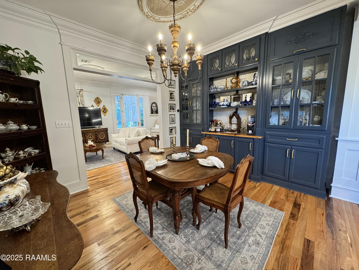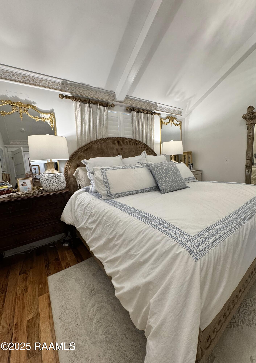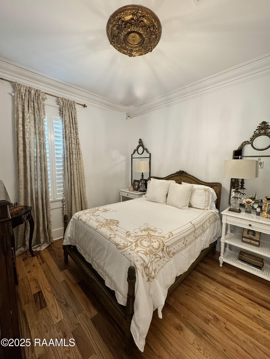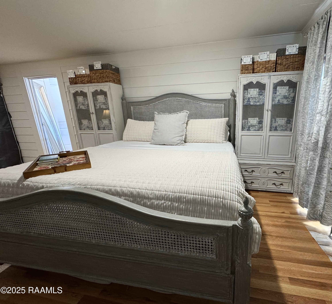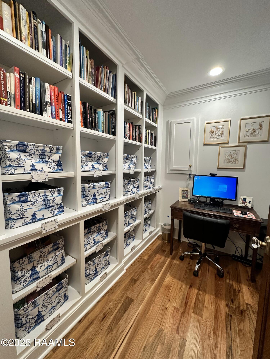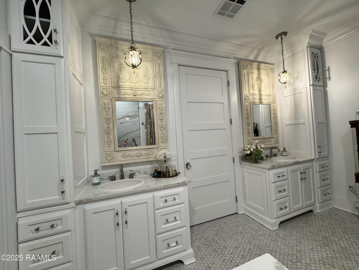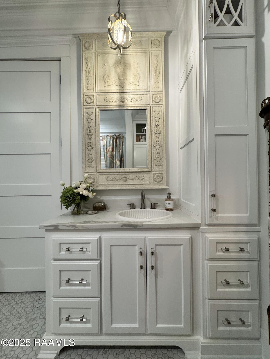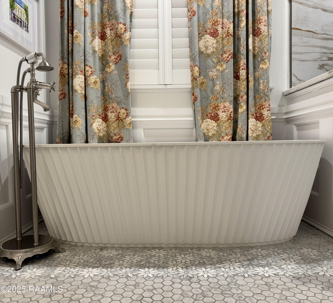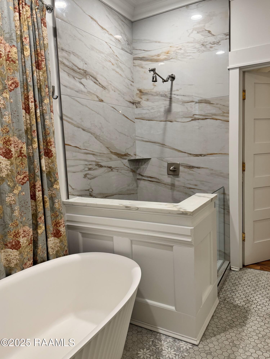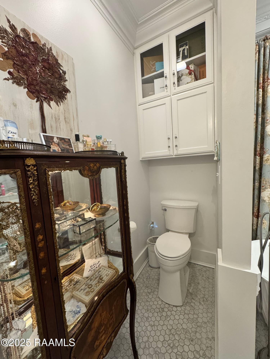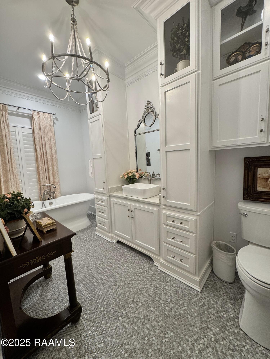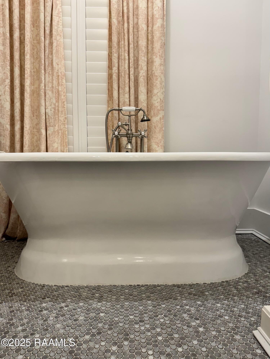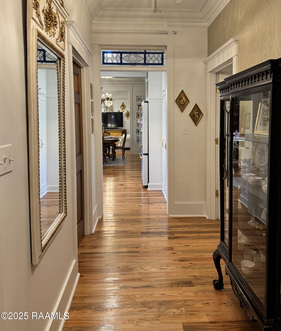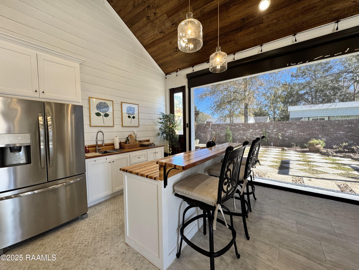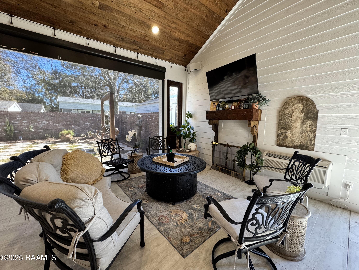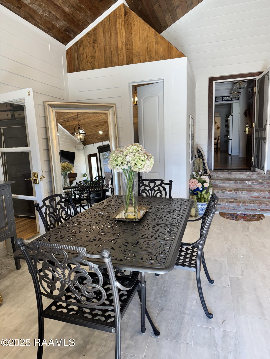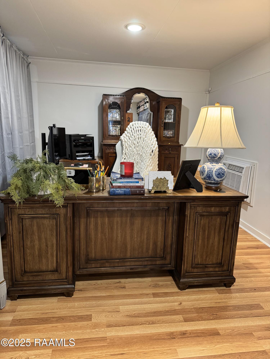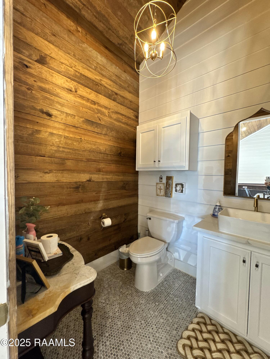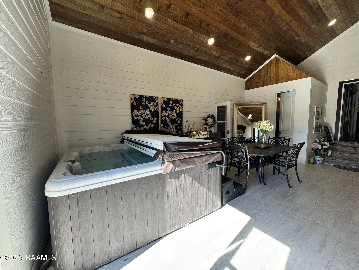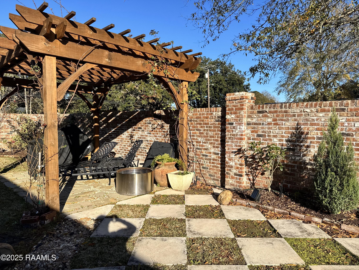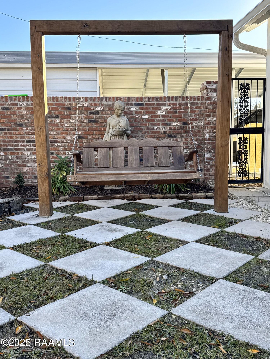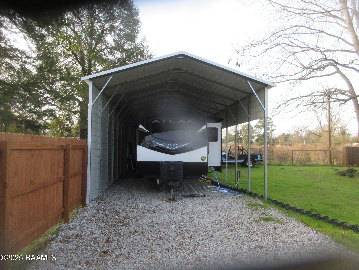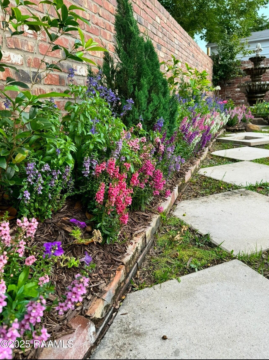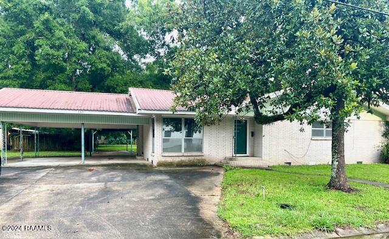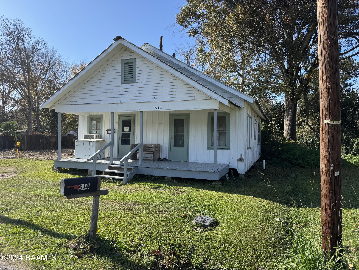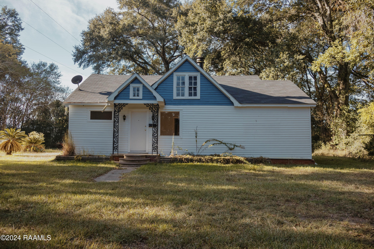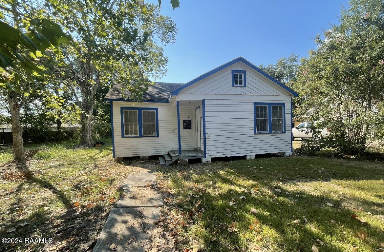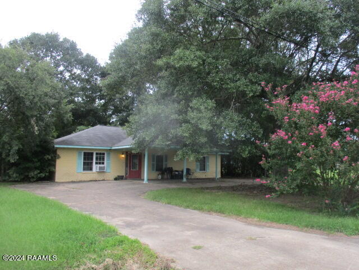This Dream Cottage Home Has Undergone A Comprehensive Renovation Featuring High-end Finishes And Modern Design Elements. Each Room Has Be Meticulously Update To Meet Your Every Desire While Preserving Its Unique Character. As You Enter This Home You'll Notice The Hardwood Floors Throughout As Well As A Living Room That Boast Plenty Of Room To Entertain With A Fireplace. The Stunning Kitchen Is Complete With Modern Style Appliances And Expansive Cabinetry With Plenty Of Storage Space. In The Dining Room, You Can't Help But Notice The Complimentary Color Schemes With The Custom Built-in Cabinetry And A Gorgeous Chandler To Provide Ample Light For All Your Meals. The Primary Suite Features Vaulted Ceilings And An Ensuite Bathroom With An Antique Free Standing Bathtub, Separate Shower And Plenty Of Storage For All Your Necessities. Along With The Primary Bedroom, There Is An Additional Bedroom, Separate Office And A Secondary Bathroom Featuring A Free Standing Antique Bathtub And Complimentary Cabinetry. Attached To The Rear Of The Home Is A An Additional 1,078 Sf Addition That Includes A Full Kitchen, Living Room, Dining Area, Bedroom, Office And Half Bath. This Would Be An Ideal Space For Family Gatherings. Outside You Will Find A 2 Car Carport With Attached Storage, Rv Shed And A Private Landscaped Patio Complete A Pavilion And Built-in Swing..
 More Ville Platte real estate
More Ville Platte real estate


