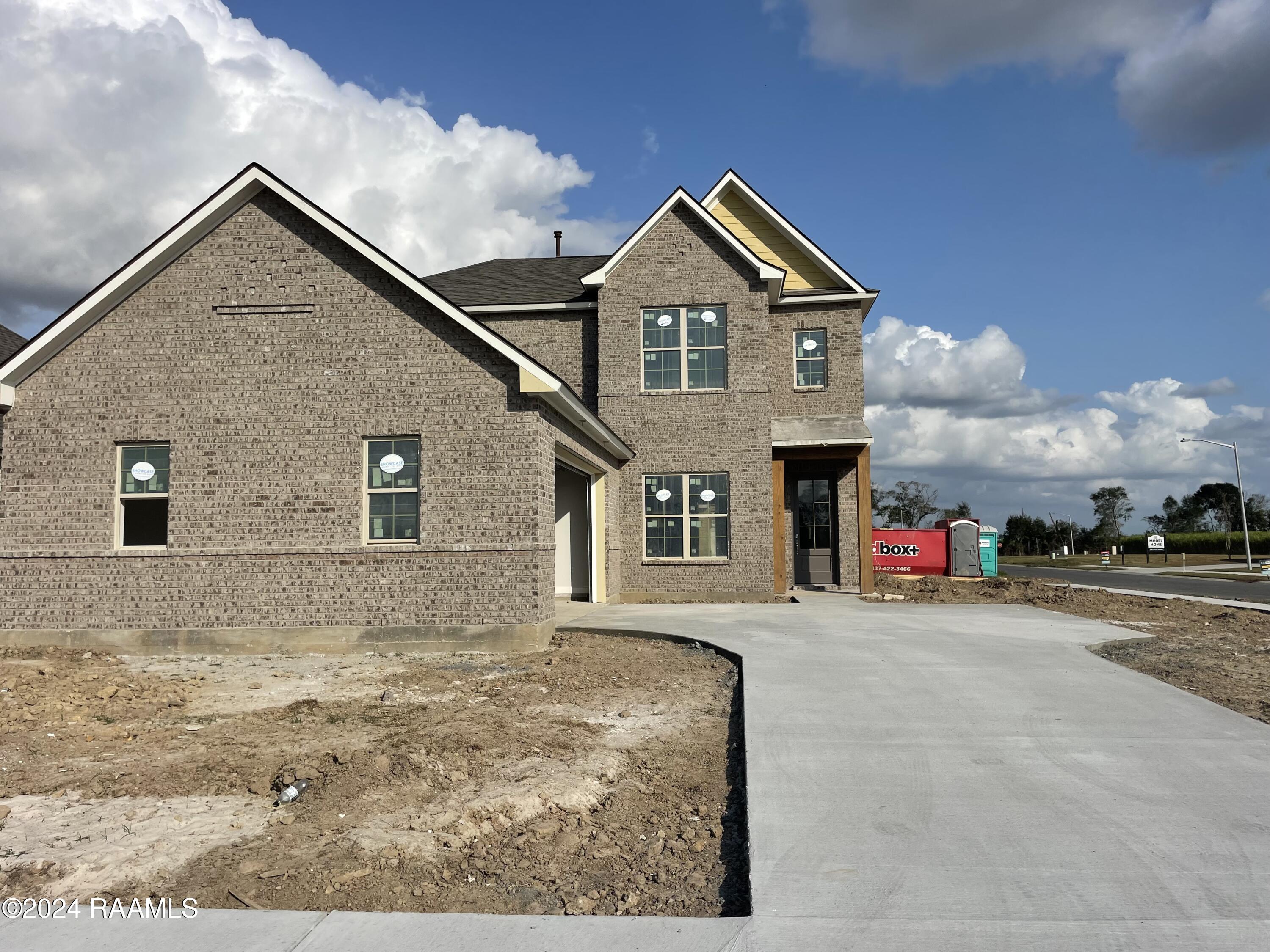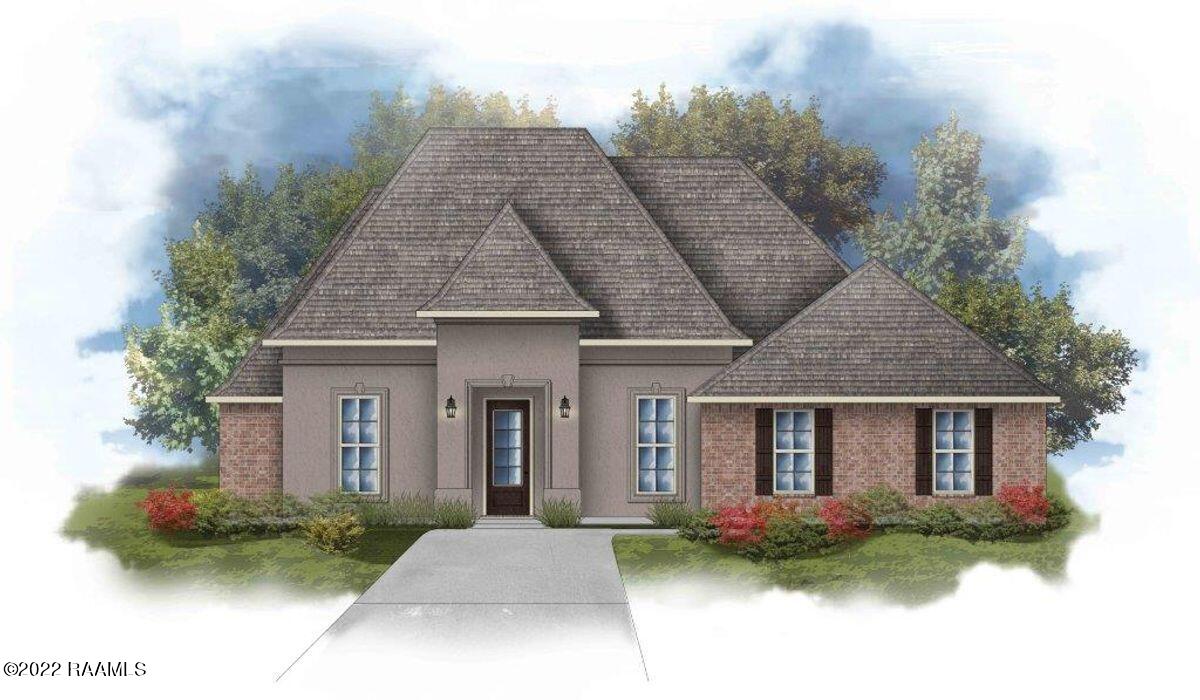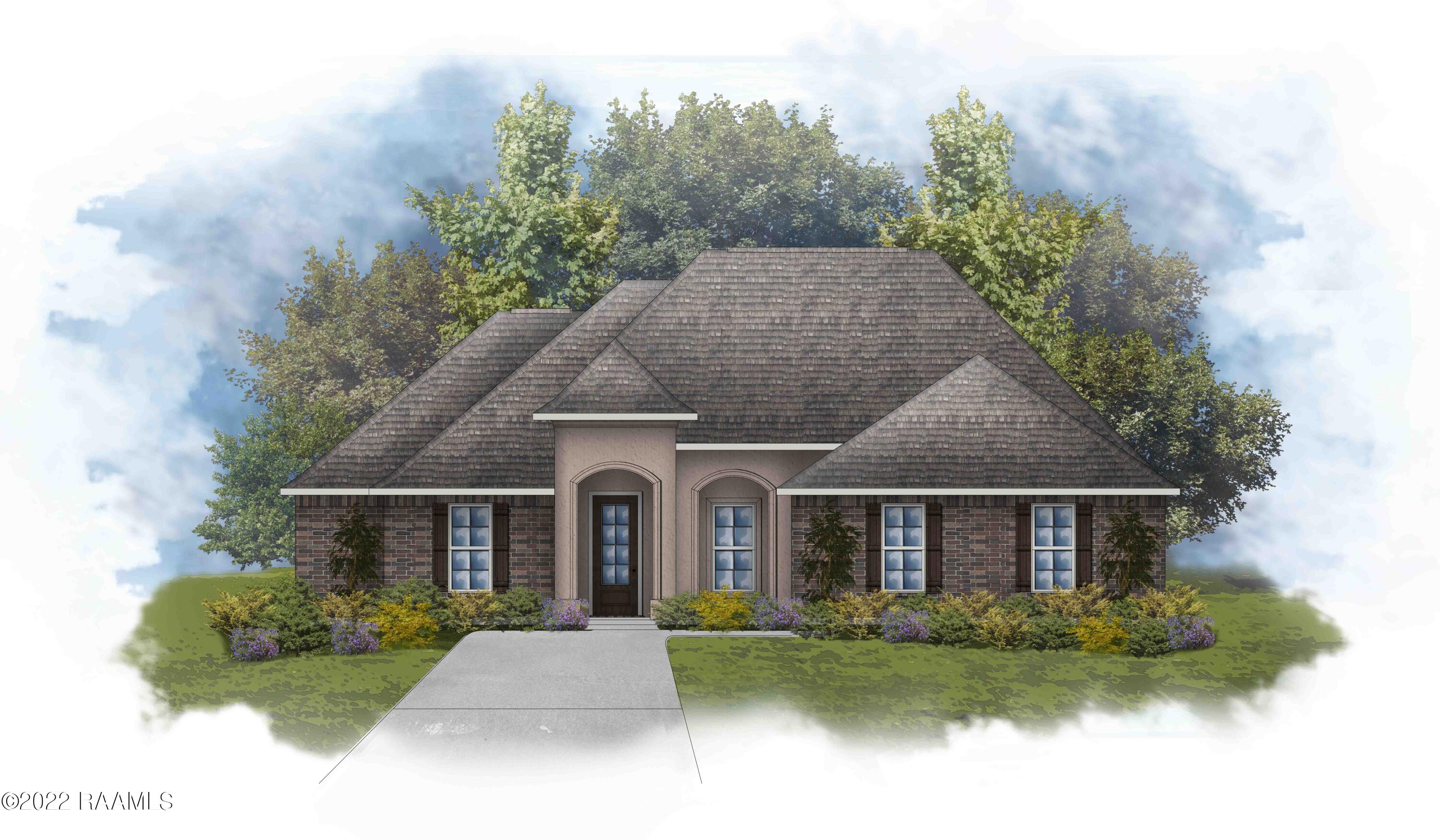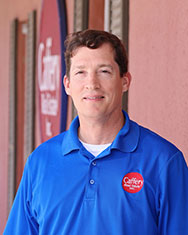The Kaplan Is A One Story Home With Just Over 1700 Sq Feet Of Living And Has Three Beds And Two Full Baths. Enter This Home From The Covered Front Porch Into The Foyer, Off To The Right You Have Beds 2 And 3 And A Full Bath, Straight Ahead You Have The Open Kitchen And Living Areas All With 10 Ft Ceiling Heights. The Formal Dining Room Is Located Off The Living Room And Has Views Of The Spacious Covered Porch And Backyard With Lake Views. The Living Room Is Very Spacious And Features A Gas Vent-less Fireplace With Moonlite Granite Surround And Offers The ''option'' To Add A Custom Built In. The Gourmet Kitchen Features Custom Painted Cabinets With 5'' Hardware, Stainless Appliance Package Including Gas Cooktop, Single Wall Oven And Built In Microwave, Large Center Island With Sink Andoverhanging Pendant Lights, 3 Cm Moonlite Granite Surfaces, A White Raku 3x12' Subway Tile Backsplash, Chrome Plumbing And Satin Nickel Lighting And A Spacious Walk In Corner Pantry. The Master Suite Is Privately Located At The Rear Of The Home With A Spa Like Bath Featuring Dual Vanities, Custom Framed Mirrors, Large Walk In Tiled Shower With A Seamless Glass Enclosure, Separate Soaking Tub And A Walk In Closet That Connects To The Laundry Room. Spacious Laundry/mud Room Is Located Off Of The Garage Entry And Has The Option To Add A Built In Mud Bench Or Desk. Beautiful 'sepia' Luxury Vinyl Plank Wood Flooring Throughout All Living Areas And Hallways, Oversized Tile In Both Baths And Laundry Room And Plush Carpet In The Bedrooms. Patio Will Be Plumbed For Gas Grill. Professionally Landscaped & Sodded Front Yard. Home Is Move In Ready!! Other Lots/plans Available. Seller Pays Up To $5,000 Towards Closing Costs When Using Preferred Partners. Overhanging Pendant Lights, 3 Cm Moonlite Granite Surfaces, A White Raku 3x12' Subway Tile Backsplash, Chrome Plumbing And Satin Nickel Lighting And A Spacious Walk In Corner Pantry. The Master Suite Is Privately Located At The Rear Of The Home With A Spa Like Bath Featuring Dual Vanities, Custom Framed Mirrors, Large Walk In Tiled Shower With A Seamless Glass Enclosure, Separate Soaking Tub And A Walk In Closet That Connects To The Laundry Room. Spacious Laundry/mud Room Is Located Off Of The Garage Entry And Has The Option To Add A Built In Mud Bench Or Desk. Beautiful 'sepia' Luxury Vinyl Plank Wood Flooring Throughout All Living Areas And Hallways, Oversized Tile In Both Baths And Laundry Room And Plush Carpet In The Bedrooms. Patio Will Be Plumbed For Gas Grill. Professionally Landscaped & Sodded Front Yard. Home Is Move In Ready!! Other Lots/plans Available. Seller Pays Up To $5,000 Towards Closing Costs When Using Preferred Partners..
 More Youngsville real estate
More Youngsville real estate




























