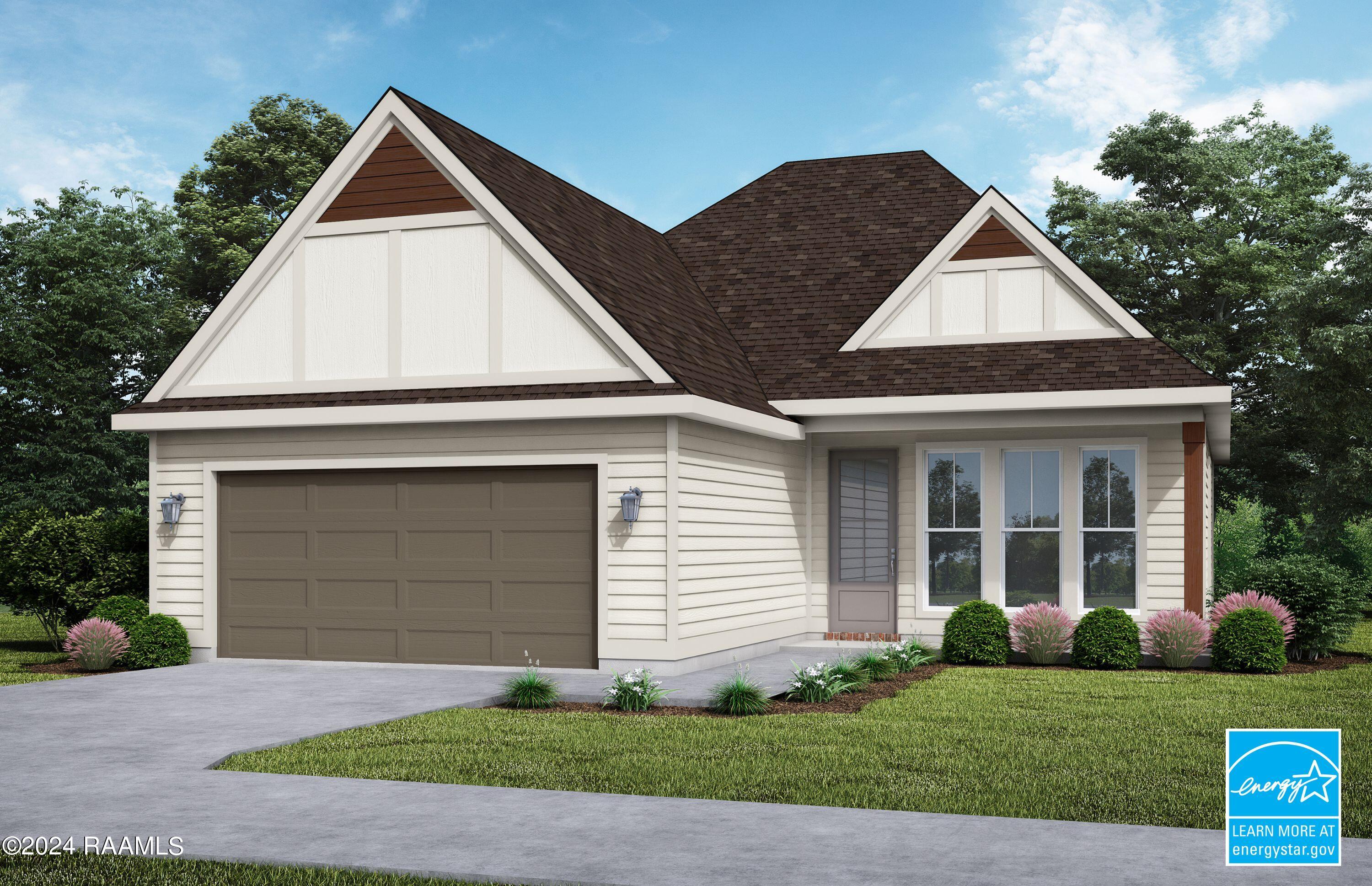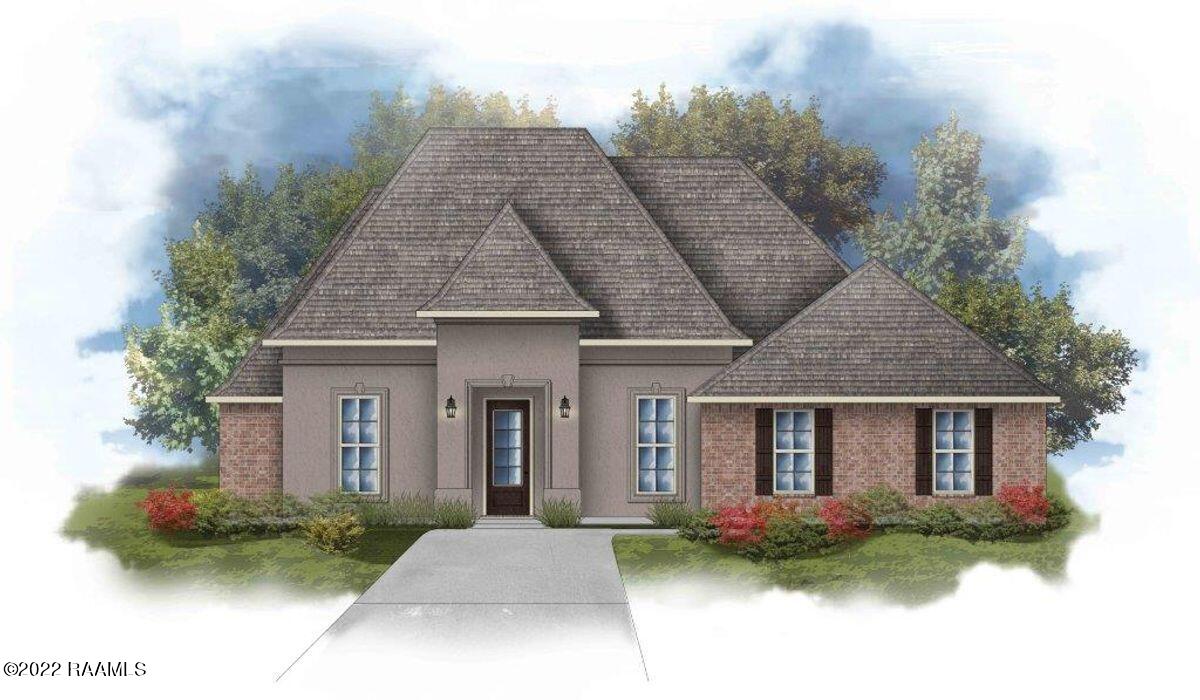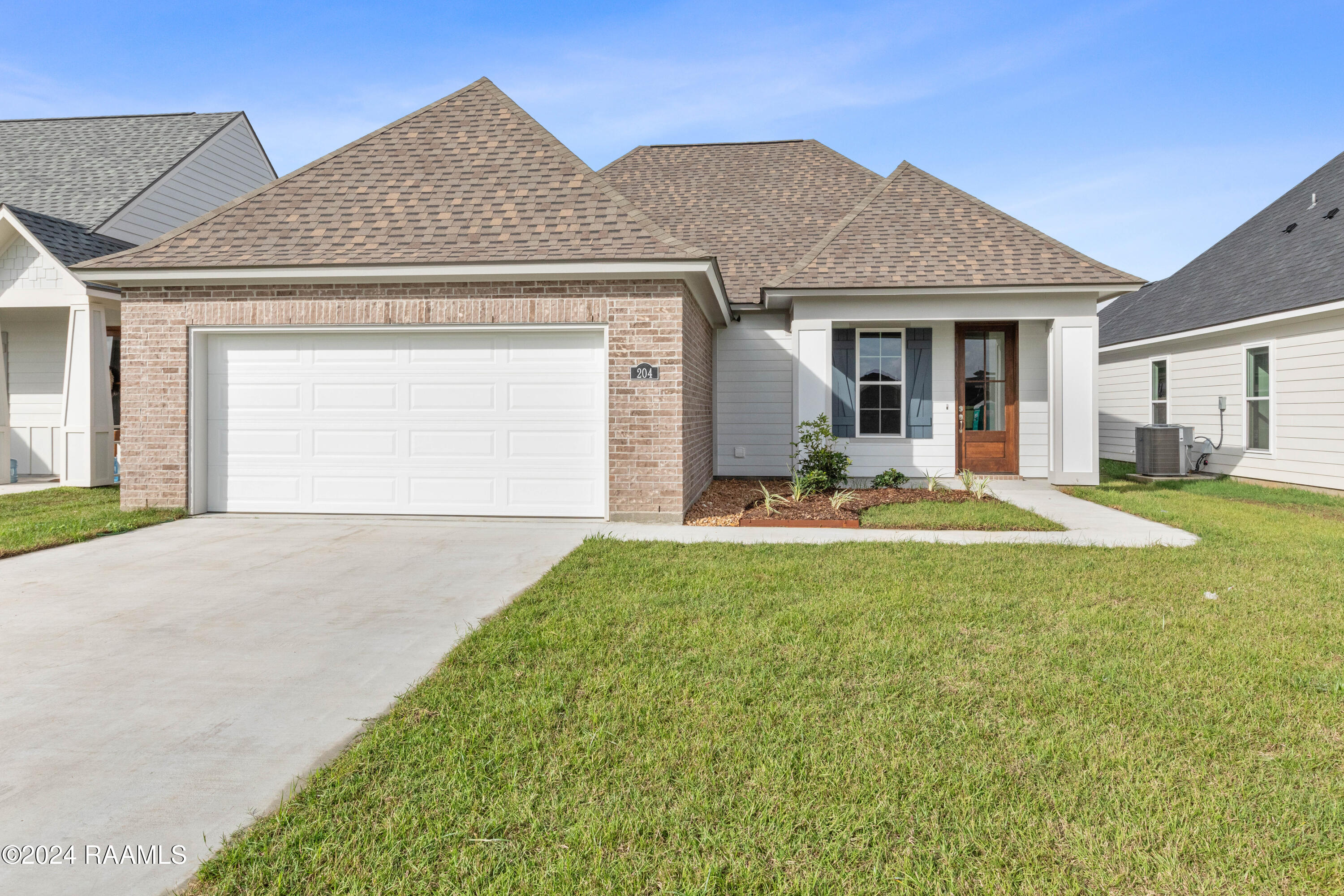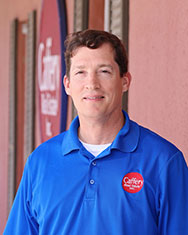Sellers Offering $5,000 Towards The Replacement Of The Carpets In The Bedrooms Which Could Be Used As Closing Costs. Zoned For Southside High School! This Energy Efficient One-owner Beauty Offers An Open Split Floor Plan With A Bonus Room That Can Be Utilized As An Office, Gym, Or Whatever Your Heart Desires. Pride Of Ownership Is Evident As Soon As You Pull Into The J-swing Driveway That Lends Itself To Ample Parking. The Large Living Room Offers A Gas Fireplace With Brick Surround, A Brick Archway, Beautiful Wood Flooring, And Gorgeous Triple Crown Molding. The Kitchen Vaunts A Frigidaire Gallery Five Gas Burner Range, A Frigidaire Gallery Built-in Microwave, A Large Island, Slab Granite Countertops, A Pantry, A Window Above The Sink, And Lots Of Cabinets For Great Storage. The Primary Suite Does Have An En Suite. The Sizeable Primary Bedroom Has A Tray Ceiling And French Doors That Lead Into The En Suite. The Inviting En Suite Offers Split Vanities, A Large Separate Shower, A Freestanding Soaker Tub With Slab Granite Surround, Slab Granite Countertops, A Water Closet, And A Large Walk-in Closet With Shelving. The Guest Bedrooms Are A Great Size, As Well As The Guest Bathroom With Two Sinks And A Separate Room For The Toilet And Shower/tub Combo. The Utility Room Does Have Cabinets. There Is A Tankless Water Heater That Provides Endless Hot Water And Radiant Barrier Decking In The Attic. The Slab Is A Post Tension Slab. Crown Molding Throughout! Refrigerator And All Window Treatments To Remain With The House. Welcome Home!.
 More Youngsville real estate
More Youngsville real estate



































