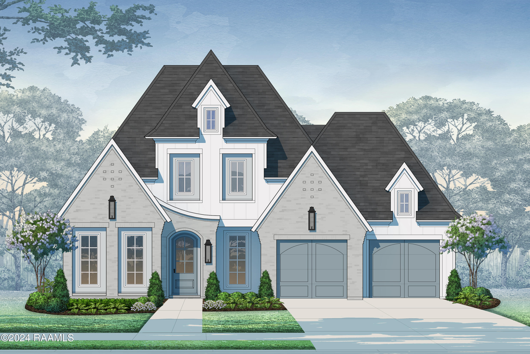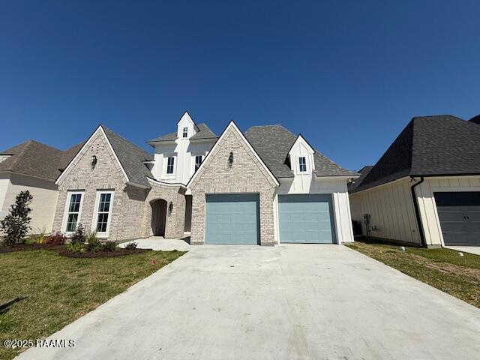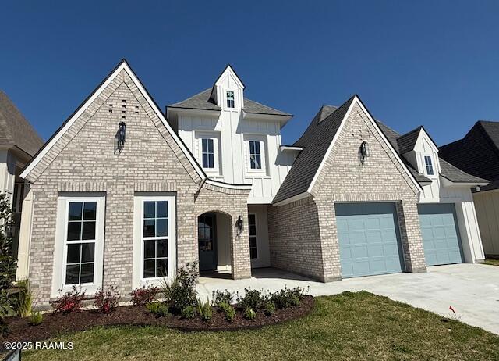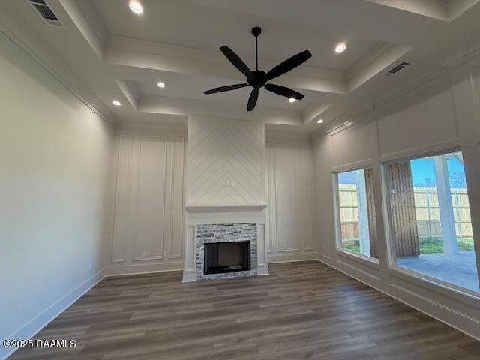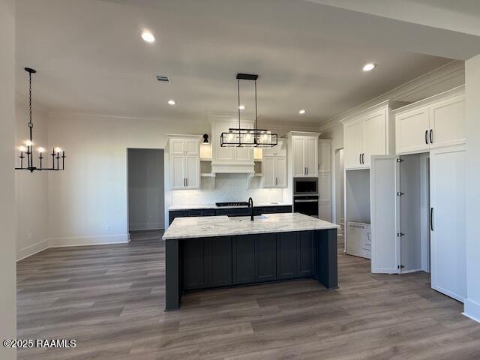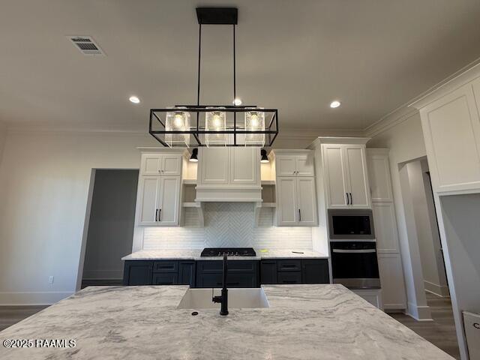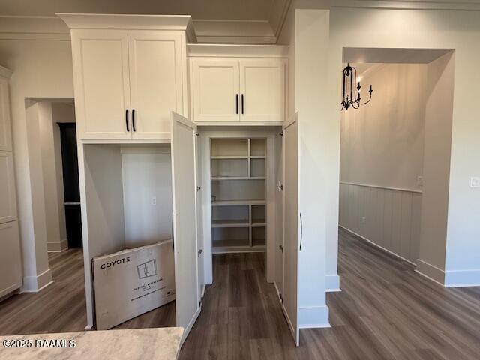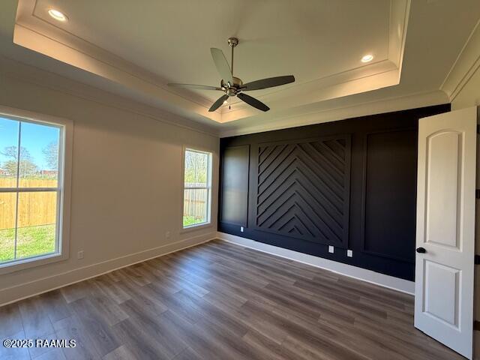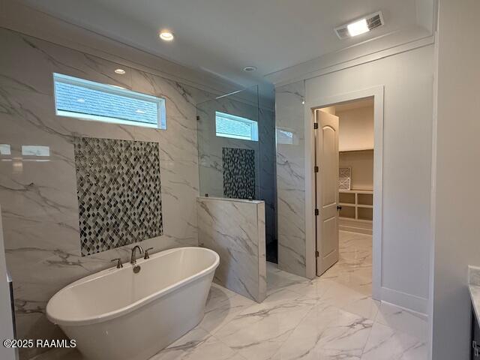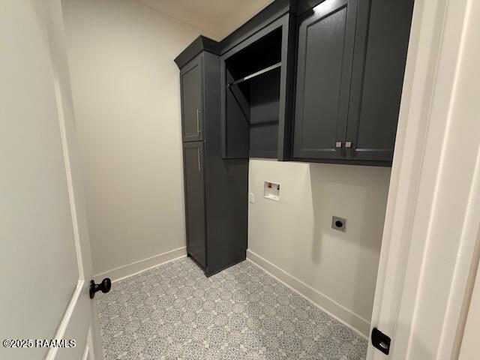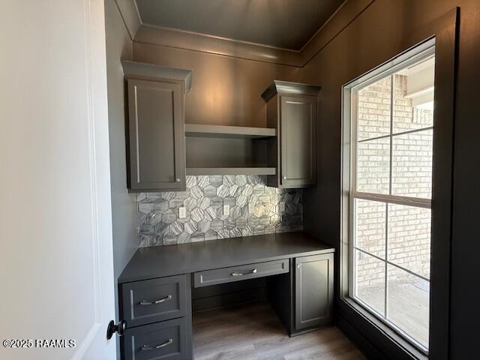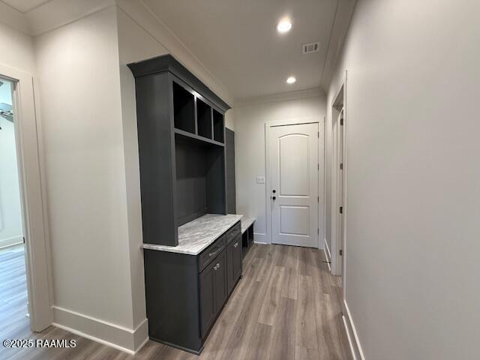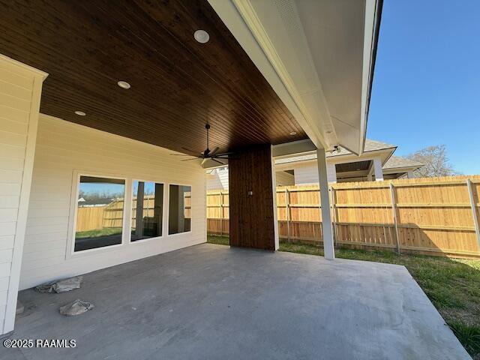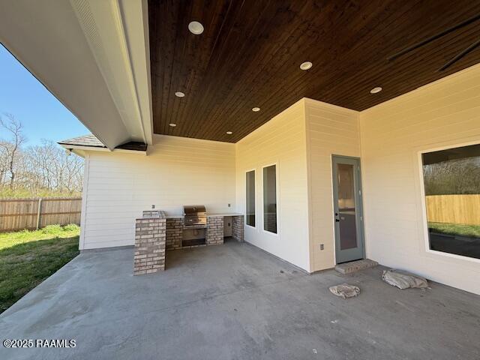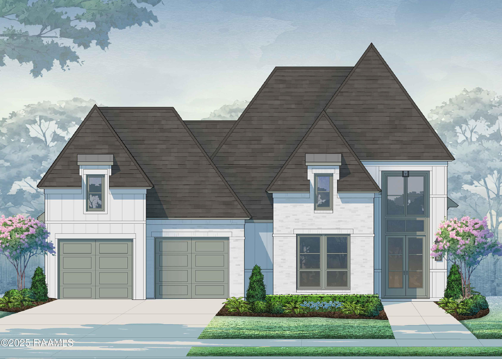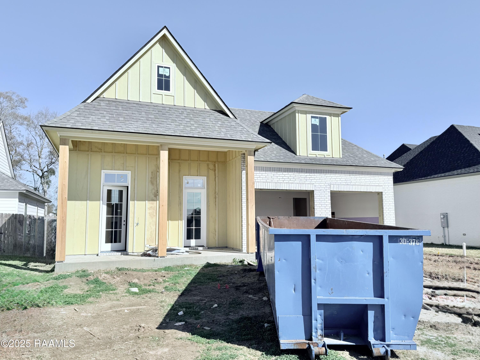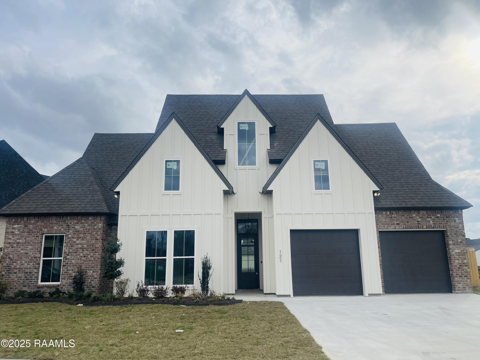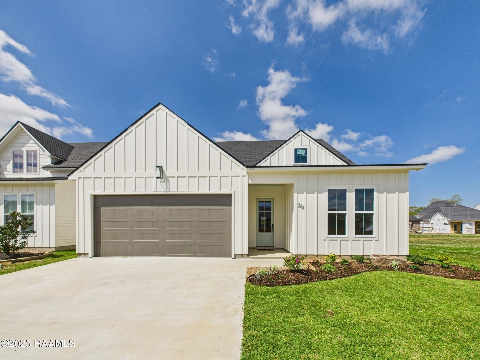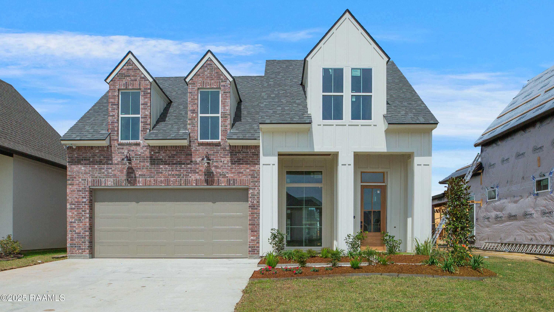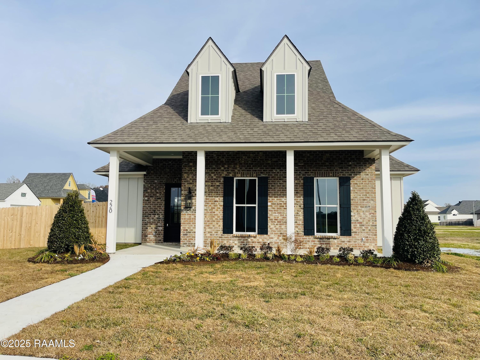Prepare To Be Captivated By This Exceptional New Residence Crafted By Milton Hebert Construction. From The Moment You Arrive, The Meticulous Craftsmanship And Thoughtful Design Are Evident, Culminating In A Breathtaking 18-foot High Grand Foyer Entrance That Sets A Tone Of Elegance And Sophistication. Inside, The Well-structured Layout Boasts An Open And Triple Split Plan, Providing Both Privacy And Seamless Flow, And A Dedicated Home Office With A Custom Built-in Desk Ensures A Productive Work-from-home Environment. The Living Room Is A Haven Of Natural Light, Featuring Expansive Picture Windows, A Cozy Ventless Gas Fireplace, And Soaring High Ceilings That Amplify The Sense Of Spaciousness. The Kitchen Is A Culinary Dream, Fitted With Custom Cabinets, Under-cabinet Led Lighting, A Convivial Large Island, And A Uniquely Charming Secret Walk-in Pantry, Ready To Be Explored. The Master Ensuite Bathroom Is A Spa-like Retreat, Complete With A Freestanding Tub, A Spacious Custom Shower, A Double Vanity, Ample Cabinet Space, Bespoke Lighting, And Two Generous Walk-in Closets. Stepping Outside, You'll Find An Outdoor Oasis Designed For Enjoyment, Featuring A Large Covered Patio Perfect For Entertaining. The Outdoor Kitchen, Complete With A Stainless Steel Gas Grill, Invites You To Host Memorable Gatherings While Watching The Game. Please Note That Plans And Specifications Are Subject To Change During Construction At The Builder's Discretion..
 More Youngsville real estate
More Youngsville real estate


