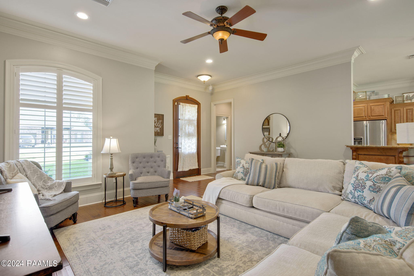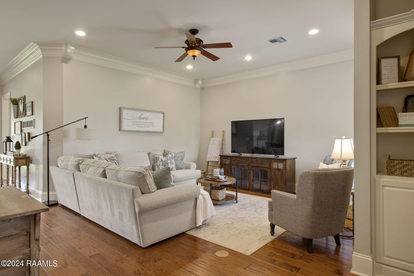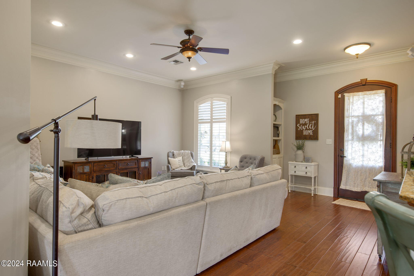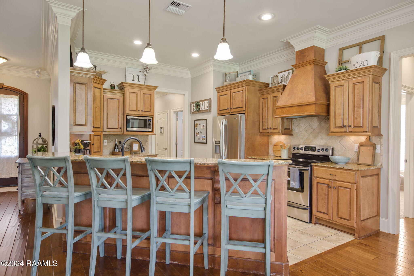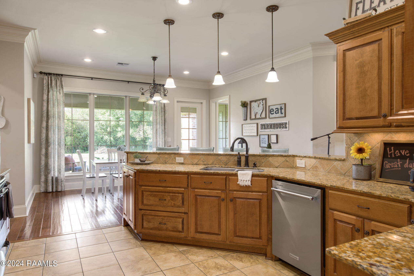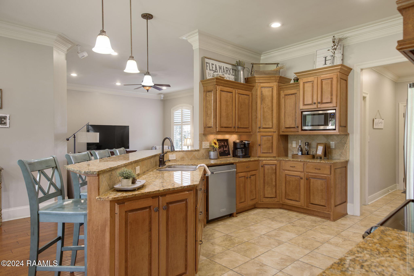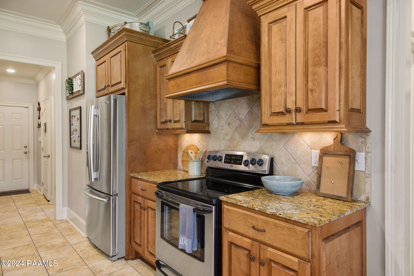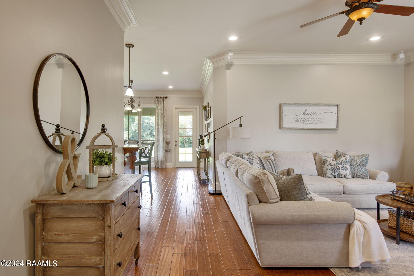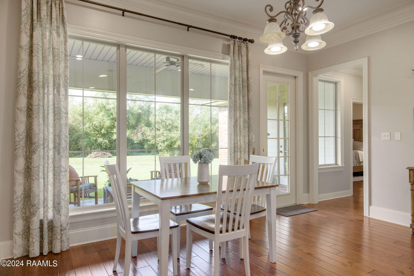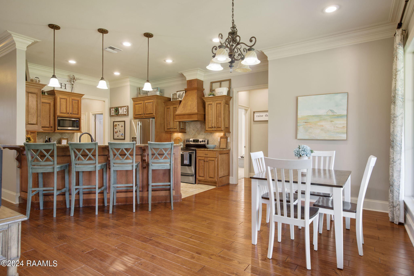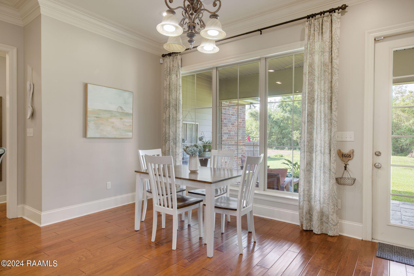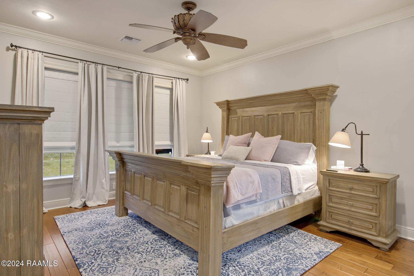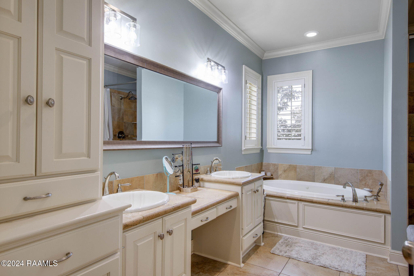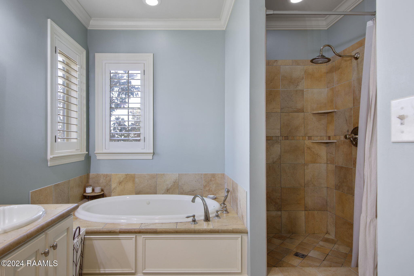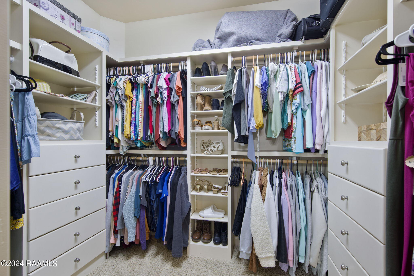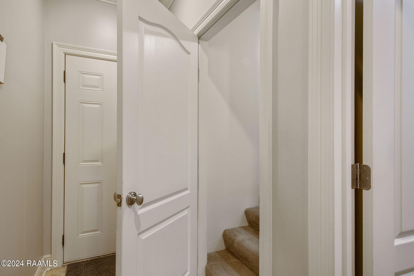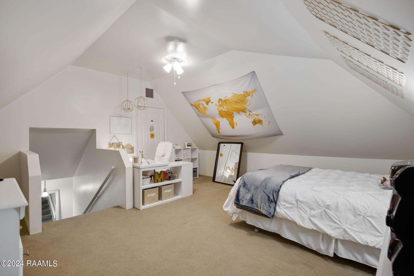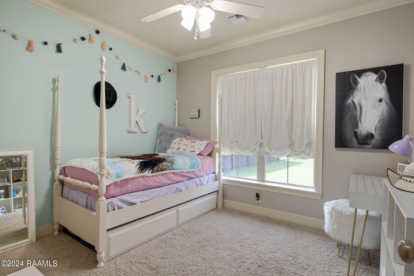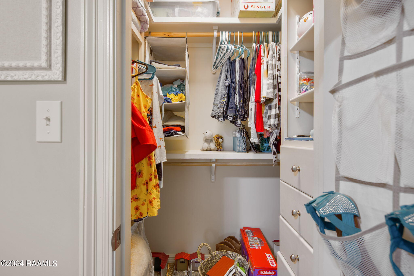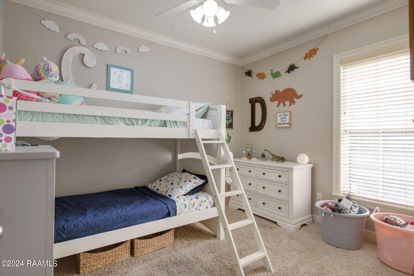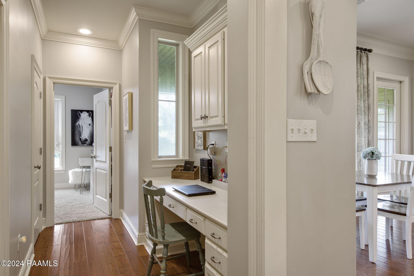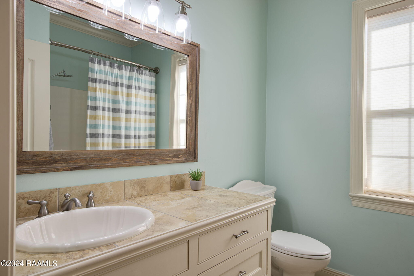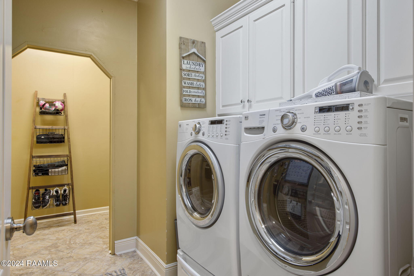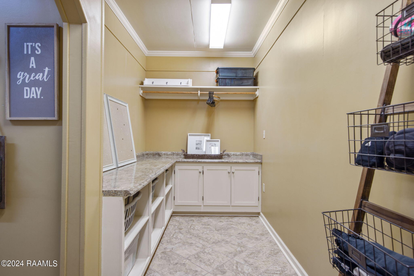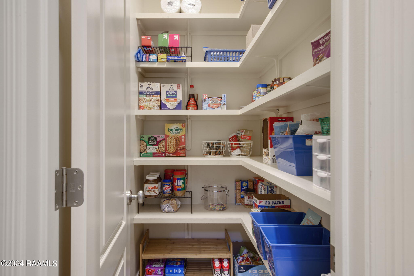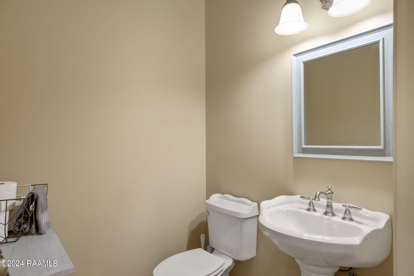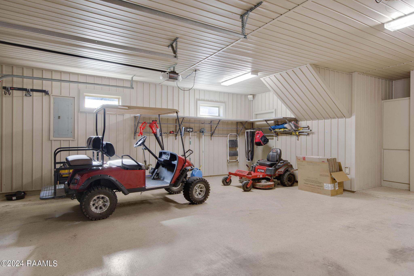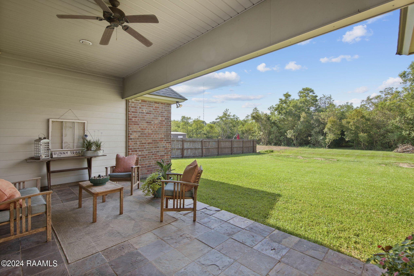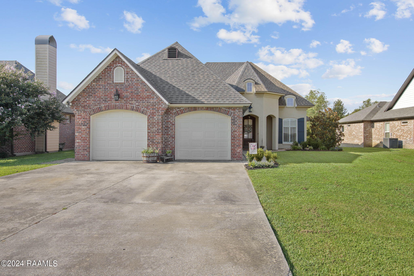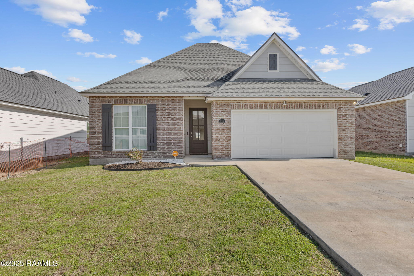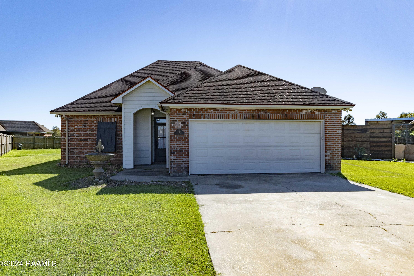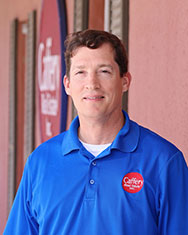Upstairs Is 275sqft Flex Space, Plus Brand New Roof, Plus Add'l Flex Room Next To Utility, And No Hoa! This Home Perfectly Balances The Charm Of Peaceful Living With The Convenience Of Being Close To Everything Youngsville Has To Offer. Whether You're Unwinding In The Tranquility Of Your Spacious Yard Or Hosting Gatherings In The Open And Inviting Living Spaces, This Property Is Thoughtfully Designed To Provide Both Comfort And Practicality. Perfectly Situated On A Spacious Lot In A Neighborhood With No Hoa Fees. Designed For Comfortable Living, This Home Features An Open And Split Floor Plan That Offers Both Privacy And A Seamless Flow Between Spaces. The Heart Of This Home Is Its Thoughtfully Designed Kitchen, Featuring A Convenient Snack Bar That's Perfect For Casual Dining. Enjoy Ample Cabinet And Counter Space, Providing All The Room You Need For Cooking, Organizing, And Storing Kitchen Essentials. The Kitchen Seamlessly Opens To The Living And Dining Areas, Creating A Warm And Inviting Space.upstairs, You'll Find A Versatile Bonus Room With 275 Square Feet Of Space--ideal For A Home Office, Playroom, Or Additional Living Area To Suit Your Needs. Guests Will Appreciate The Convenience Of A Half Bathroom, Thoughtfully Located For Easy Access. The Primary Suite Is A True Retreat, Featuring Dual Sinks, A Separate Shower And Tub, And A Spacious Walk-in Closet For All Your Storage Needs. Enjoy The Freedom Of A Large Lot, Providing Plenty Of Space For Outdoor Activities, Gardening, Or Even Future Expansions..
 More Youngsville real estate
More Youngsville real estate



