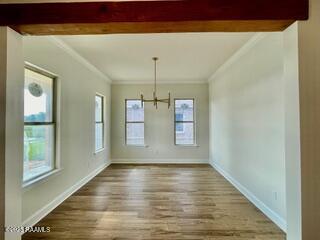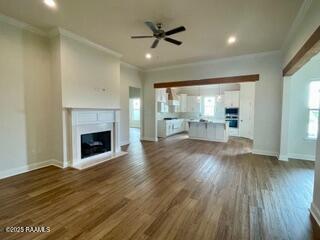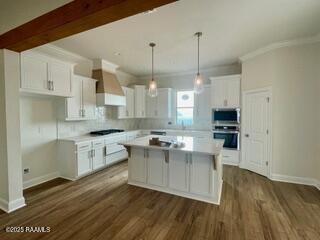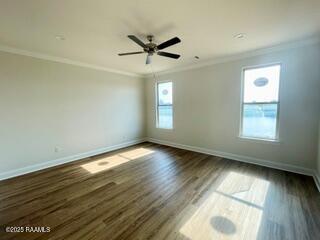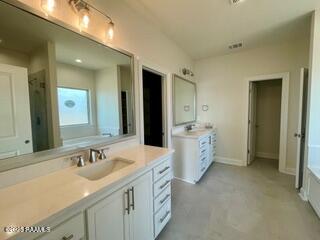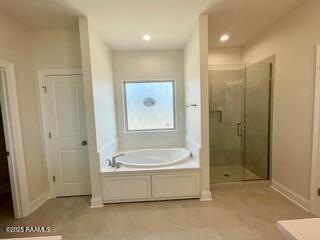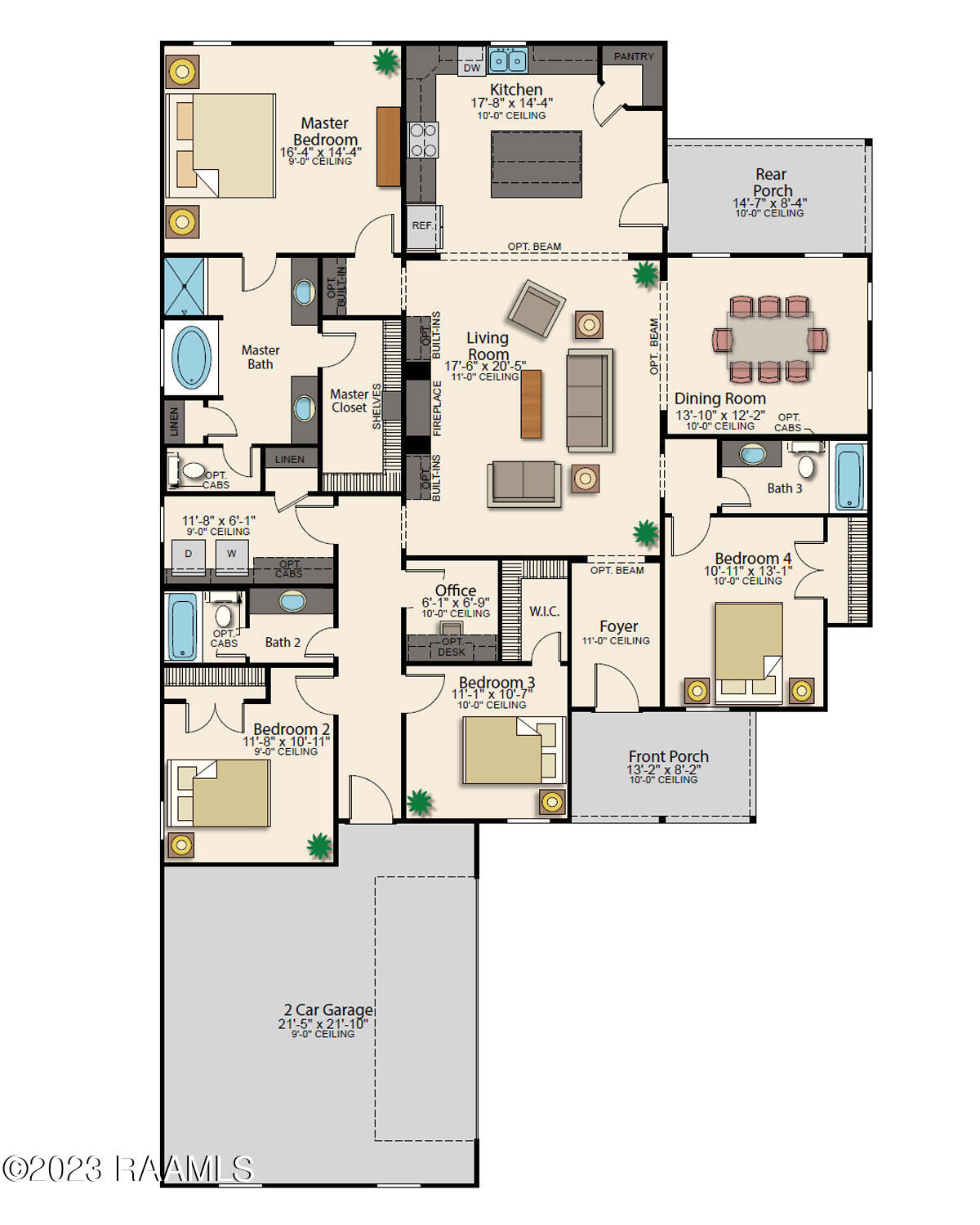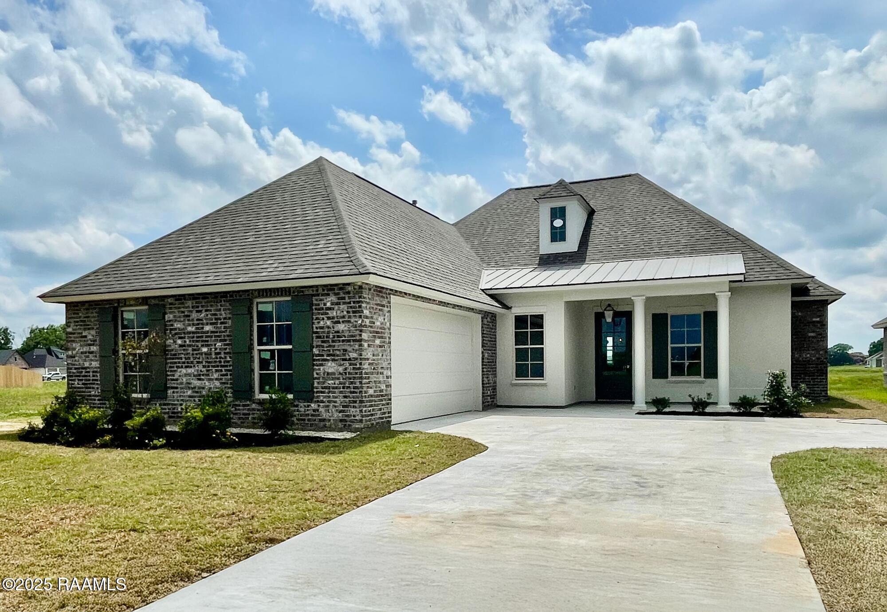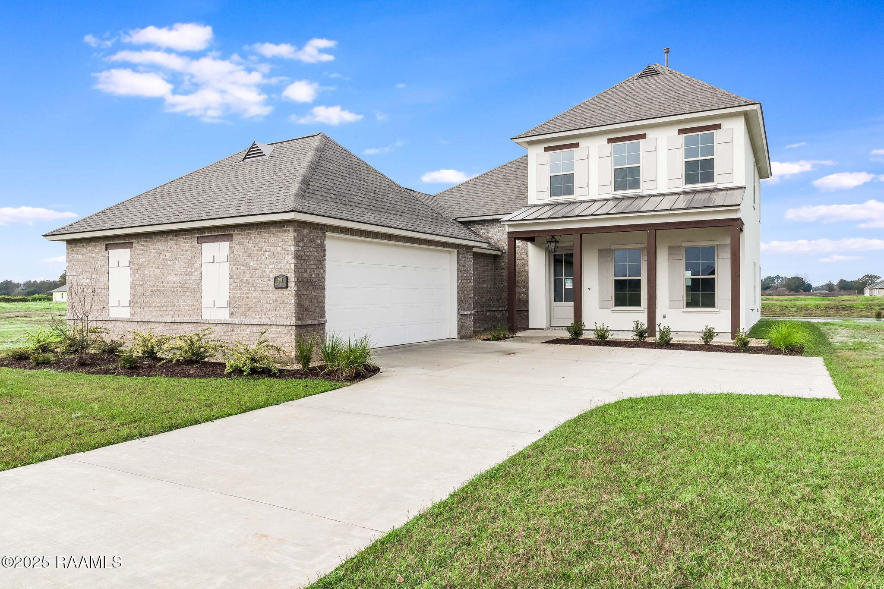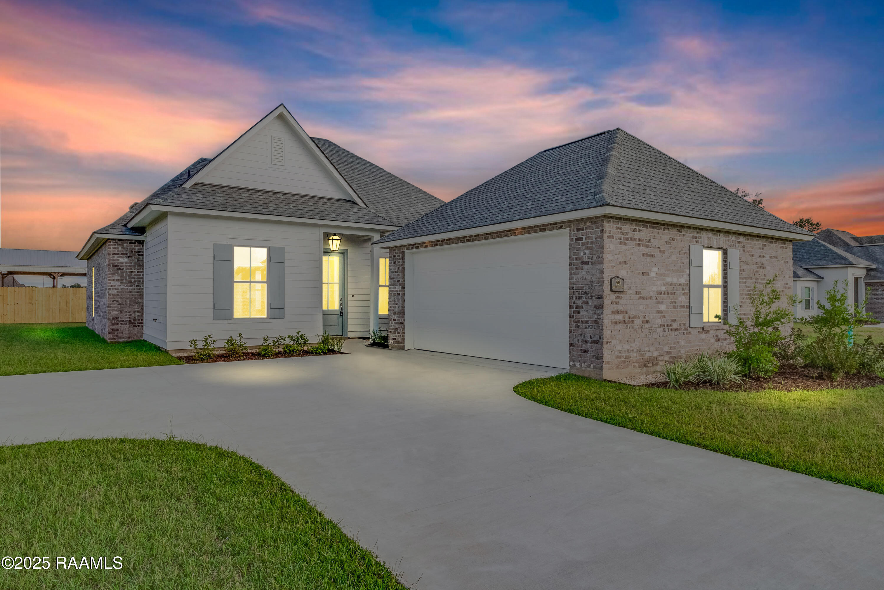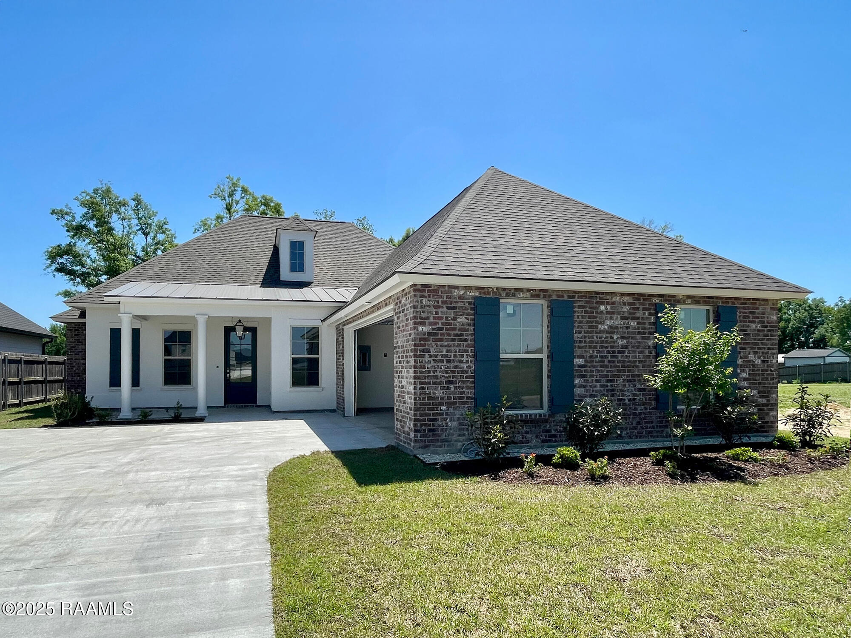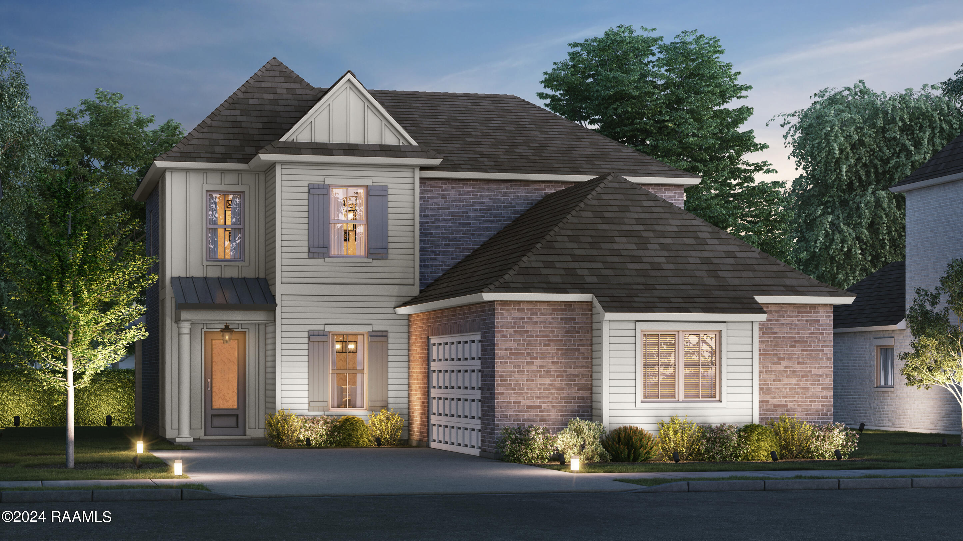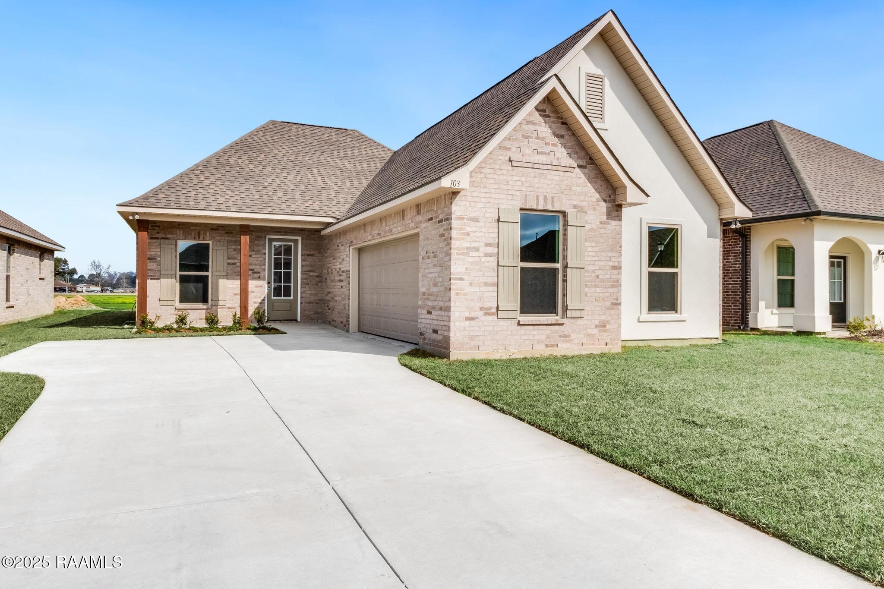Broussard A Plan By Level Homes Underway In Canehaven! The Broussard Plan Is A One-story Home Featuring Four Beds And Three Full Baths With An Open And Spacious Layout And Just Over 2300 Sq Feet! Enter This Home From The Very Inviting Front Porch Complete With Stately Columns And A Flickering Gas Lantern. Once Inside, You Will Enter The Foyer Which Leads You Into The Spacious Living Room, Kitchen, And Separate Dining Which Are All Separated By Exposed Stained Beams. The Gourmet Kitchen Features Custom Wood Cabinetry With Under Cabinet Lighting And 5' Hardware Pulls, Large Center Island With Hanging Pendant Lighting, 3 Cm Carrara Luxe Quartz, 5x5' Artisan White Tile Backsplash, Granite Composite Sink, Stainless Steel Appliances Including A 36'' 5 Burner Gas Cooktop, Single Wall Oven And Built In Microwave, And A Walk-in Corner Pantry. The Master Suite Is Tucked Away At The Rear Of The Home With A Spa Like Bath Including Dual Vanities, Custom Framed Mirrors, Separate Tub And Custom Job-built Shower And A Huge Walk-in Closet. Beds 2 And 3 Are Located Off The Garage Entry And These Rooms Share A Full Bath Which Is Located Across From The Office! Bed Four Is On The Opposite Side Of The Home With A Full Bath Located In The Hallway. Large Walk-in Laundry Room With Single Wall Cabinet And A Storage Closet Within. The Yard Will Be Professionally Landscaped And Fully Sodded! Other Lots And Plans Available..
 More Youngsville real estate
More Youngsville real estate


