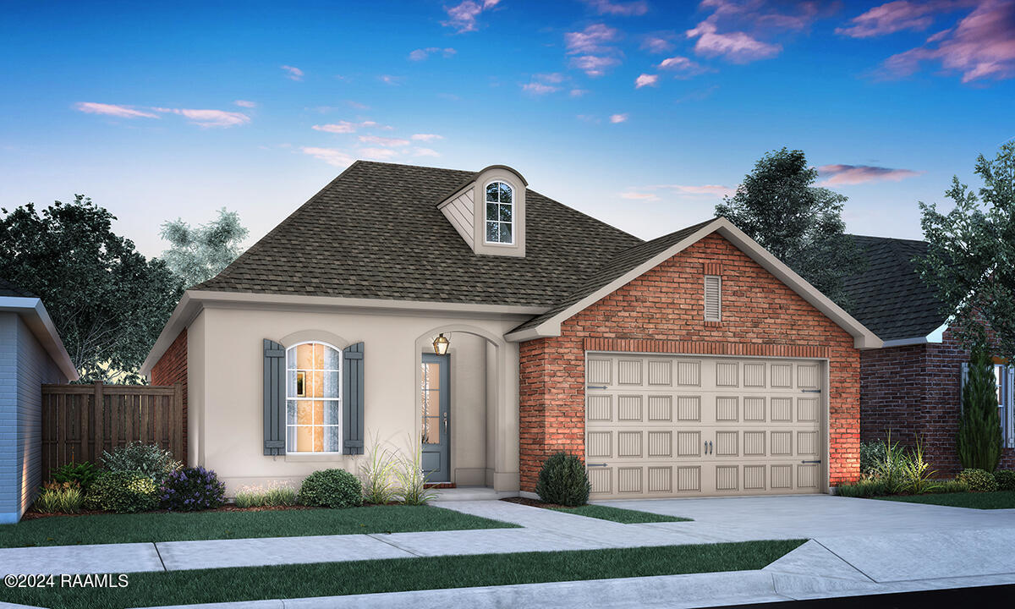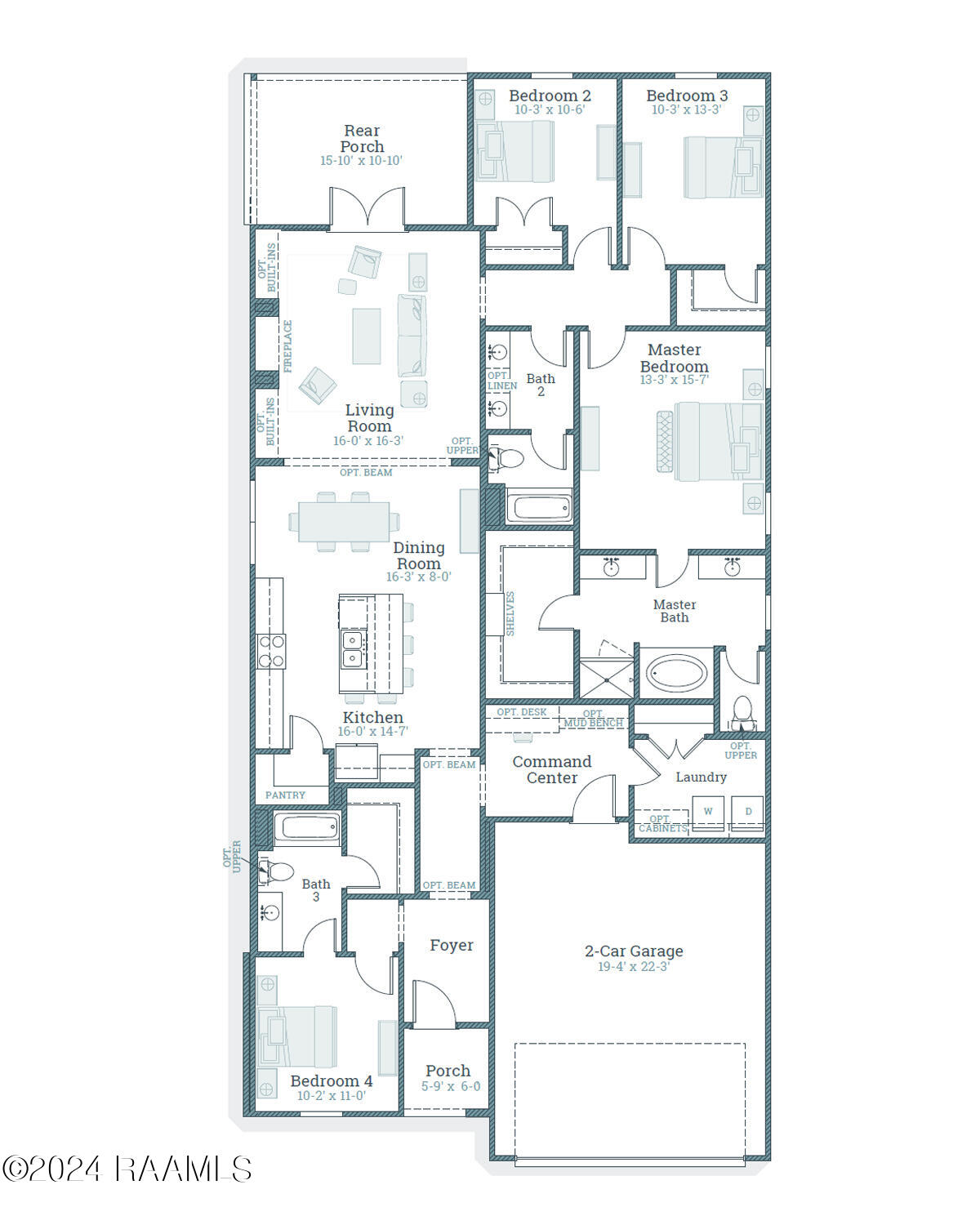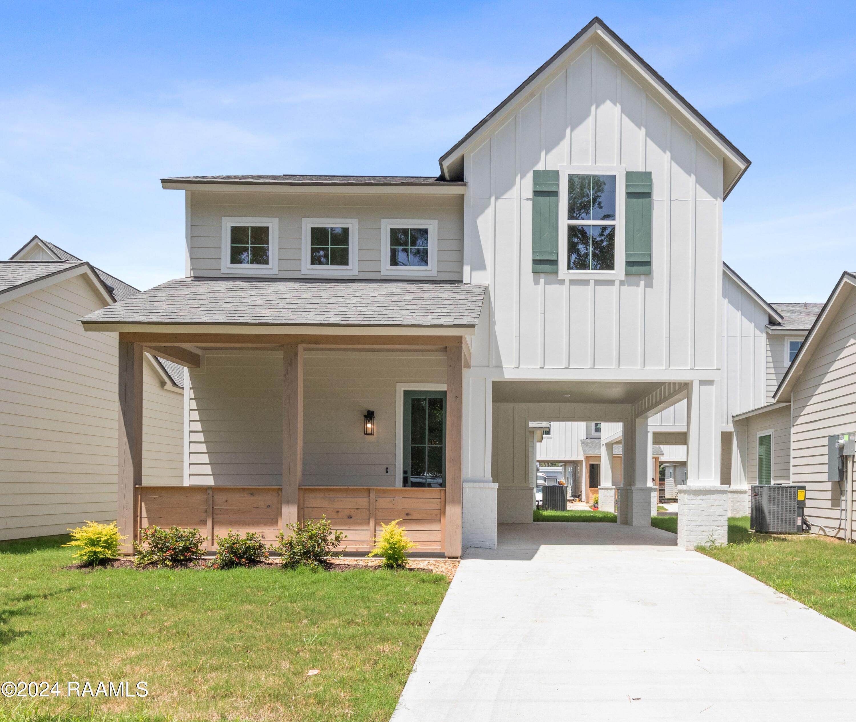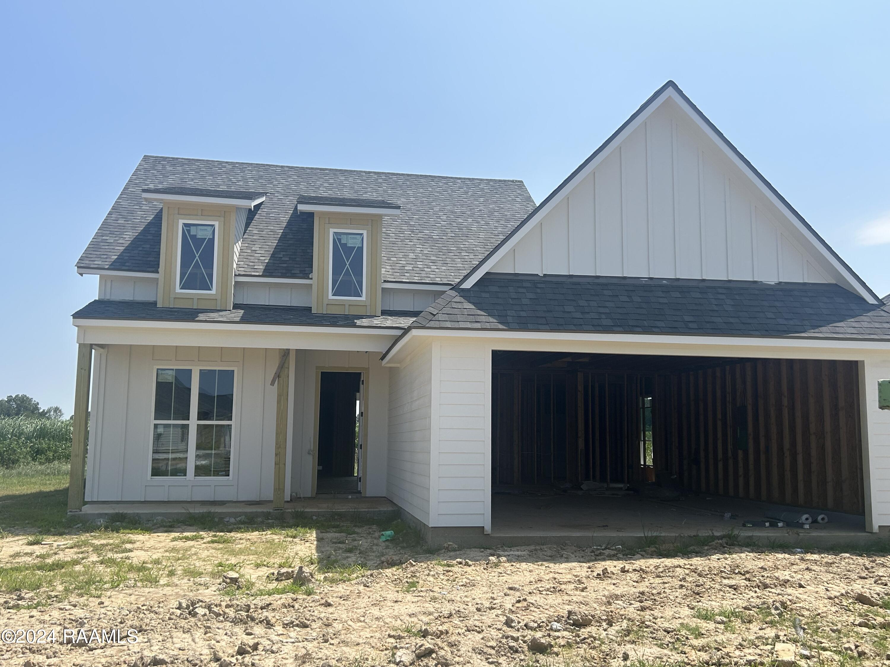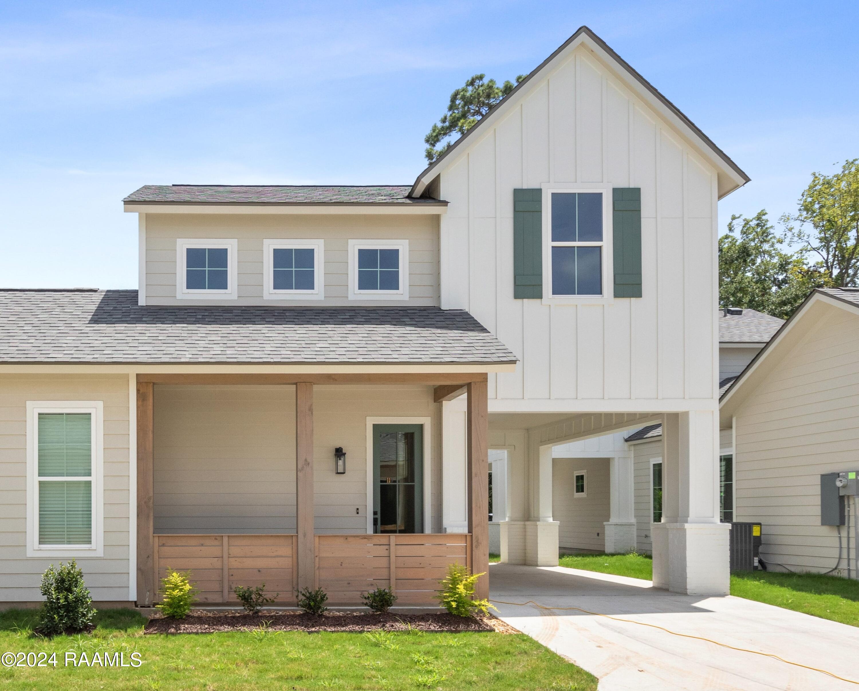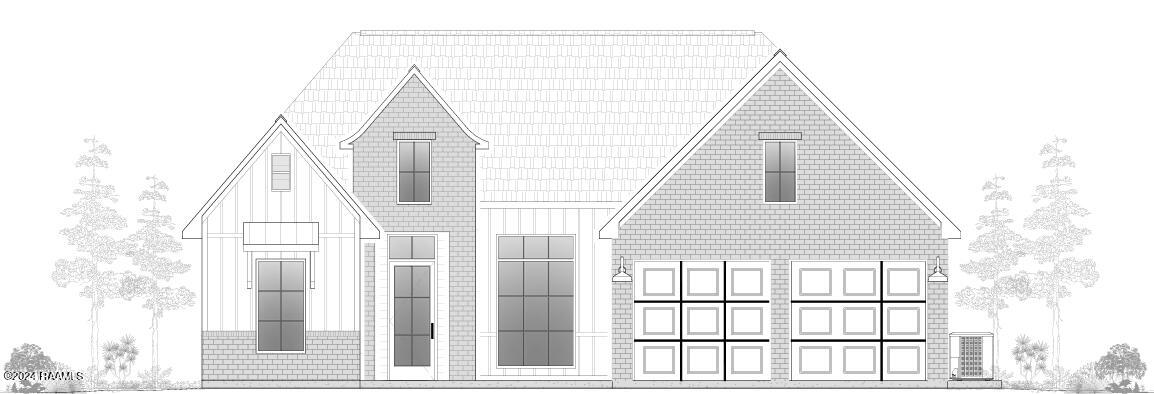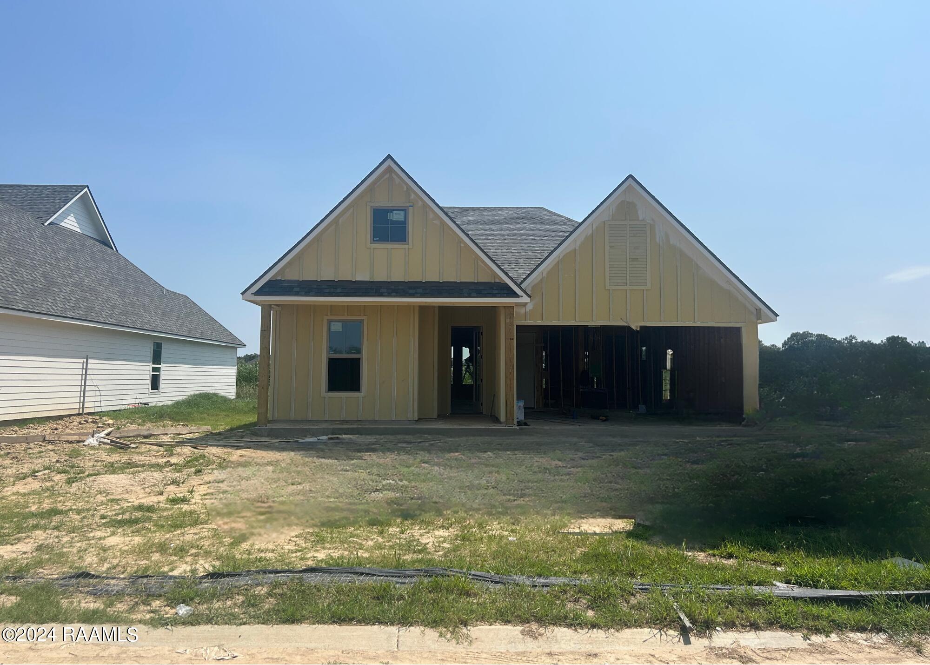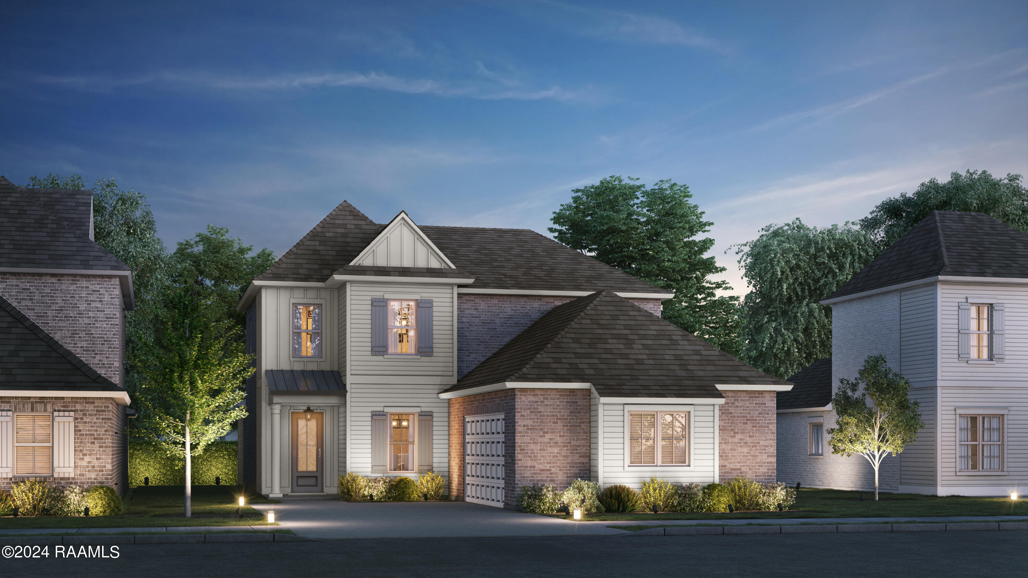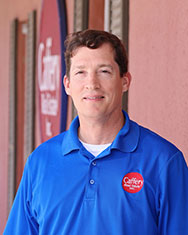Introducing The ''dawson'' Floor Plan By Level Homes To Benson Grove! The Dawson Is A One-story Plan With Over 2200 Sq Feet Of Living Area And Features Four Bedrooms And Three Full Baths. You Will Enter The Home Into The Foyer Which Leads You Into The Open Kitchen, Dining And Living Room. The Spacious Living Room Is Centered Around A Vent-less Gas Fireplace With Granite Surround And Has Great Views Of The Large Covered Rear Porch And Back Yard. The Gourmet Kitchen Has Custom Painted Cabinetry With 5-inch Hardware Pulls, Large Center Island With Hanging Pendants, 3cm Granite Countertops, White Subway Tile Backsplash, Stainless Appliance Package Including A Slide-in Gas Range And A Walk-in Corner Pantry. The Master Suite Is Very Spacious And Has A Spa Like Bath With Separate Dual Vanities,.
More Youngsville real estate
