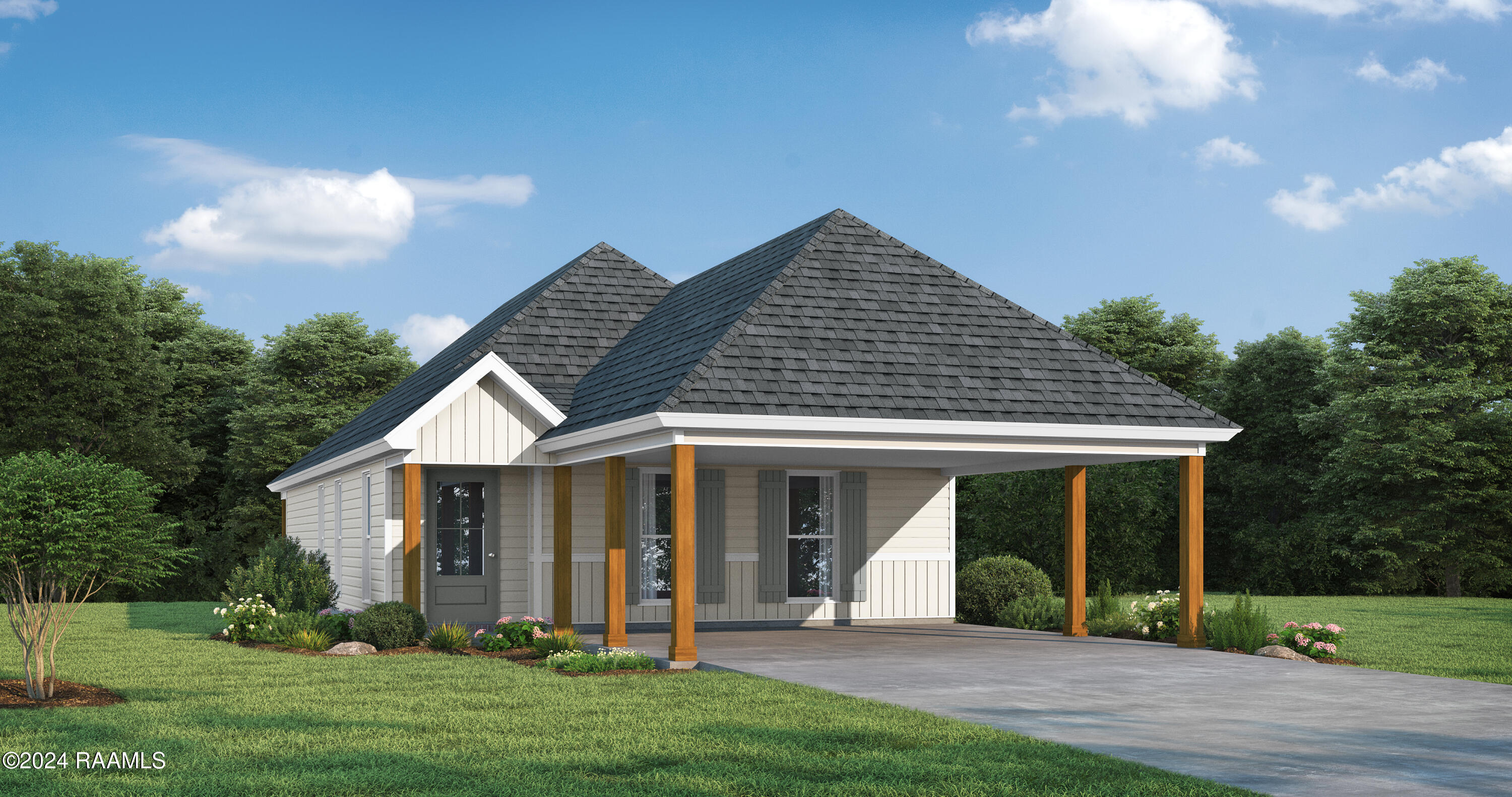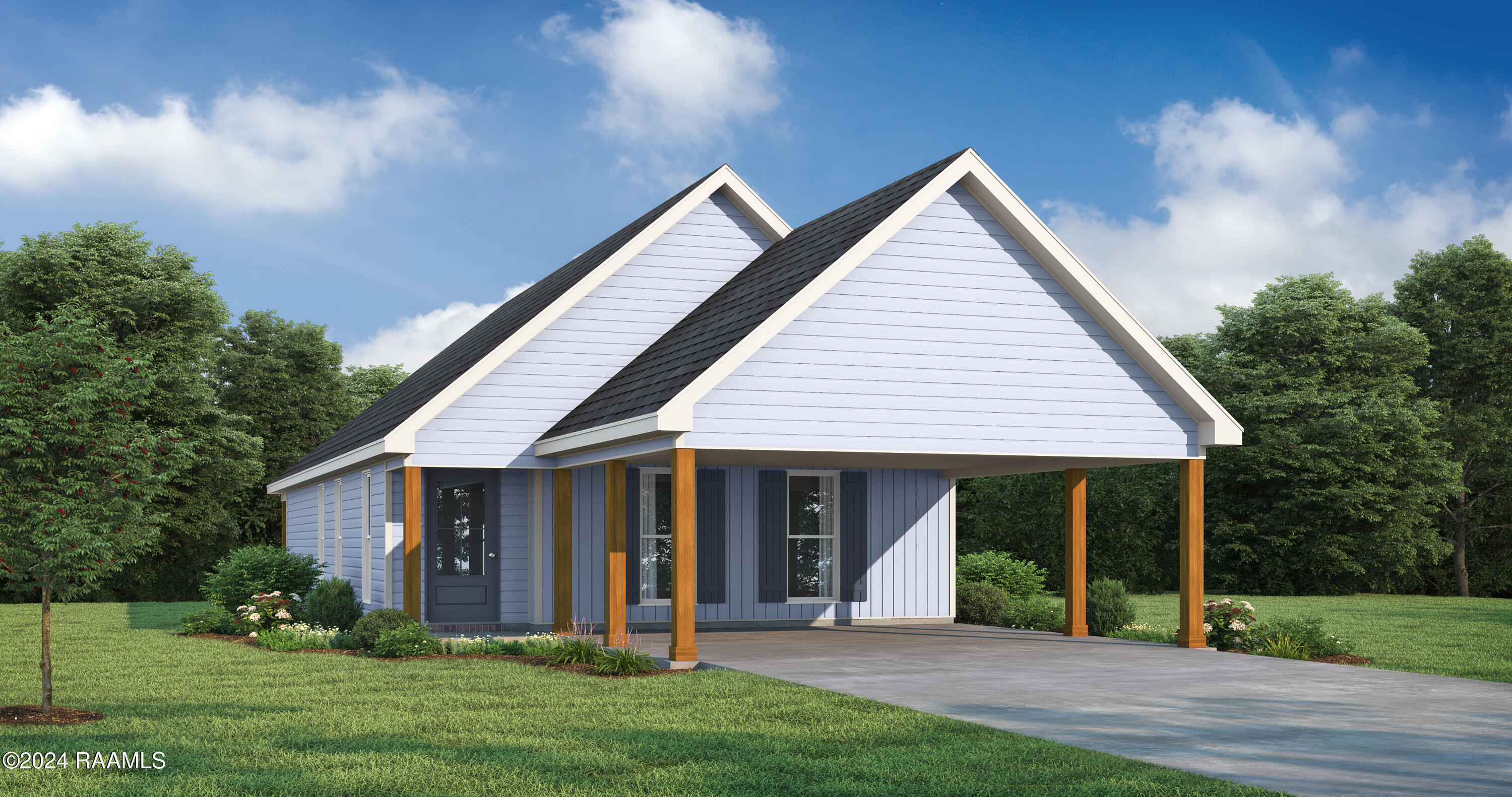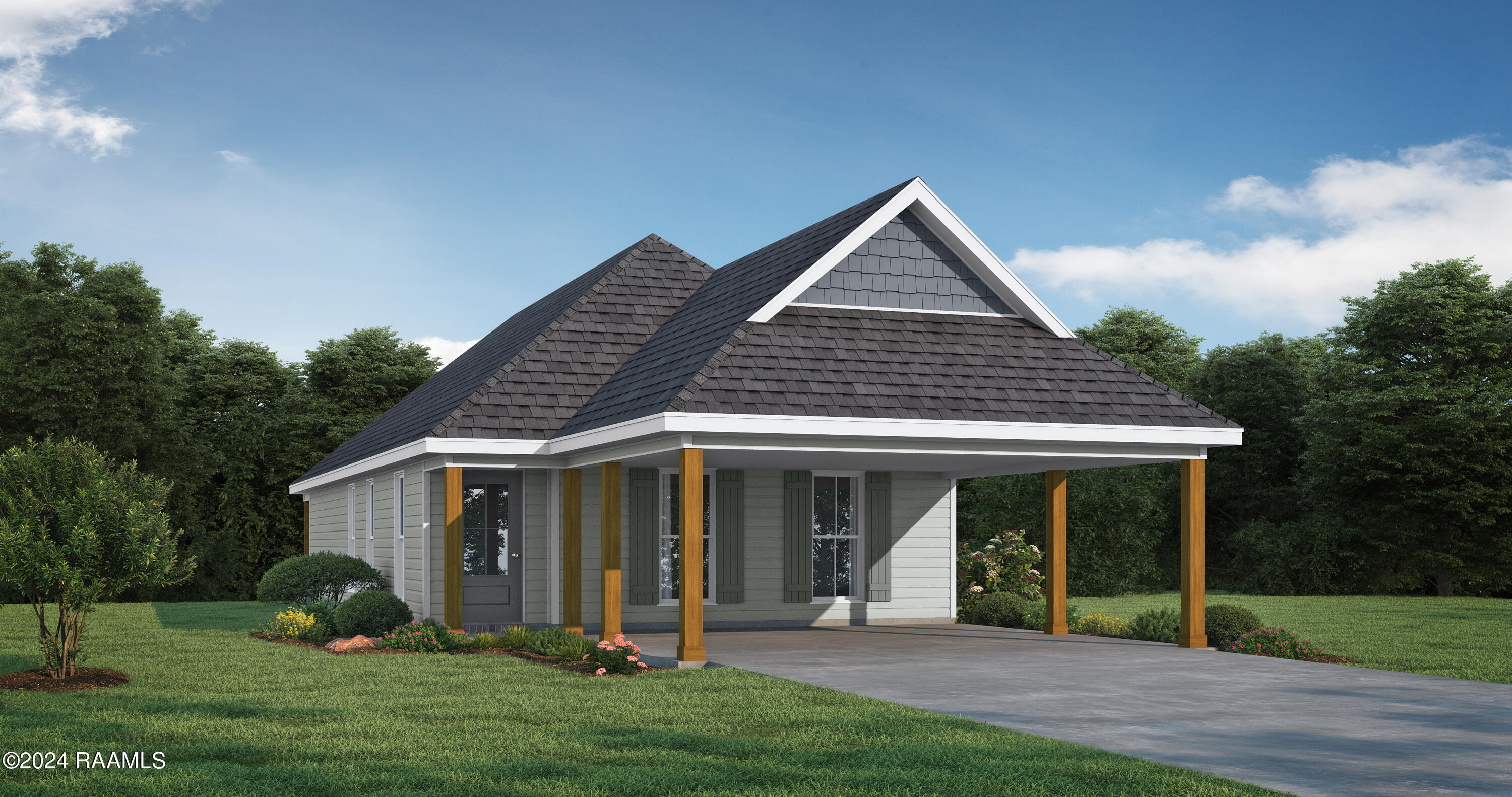New Construction Energy Star Home In West Point Estates! The Nadia Heritage I Floorplan Has 3 Bedrooms And 2 Baths! Foyer Area Leads Into The Living Room With An Arched Opening. The Kitchen Includes A Freestanding Gas Range, 3cm Granite Countertops, Undermount Kitchen Sink, Walk In Pantry, Island And Custom Built Cabinets. Vinyl Plank, Tile And Carpet Flooring Through Out The Home. Exterior Includes A Fir Wood Front Door, Architectural Shingles, Tankless Water Heater, Up To 10 Pallets Of Sod And Landscaping Along The Front Of The Home..
 More Carencro real estate
More Carencro real estate










