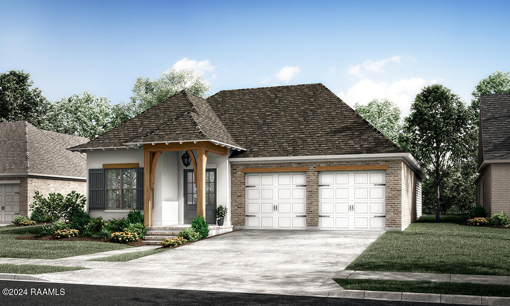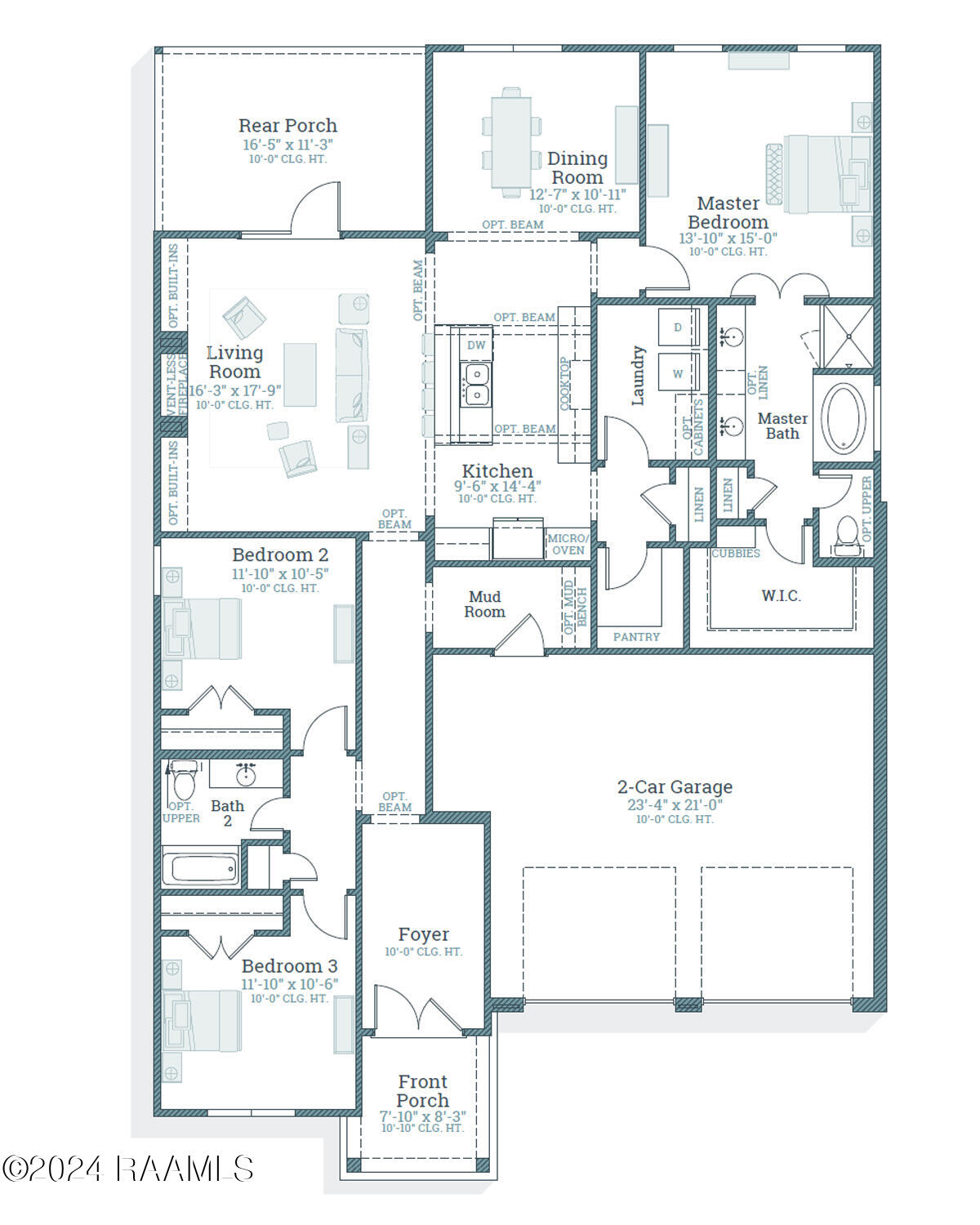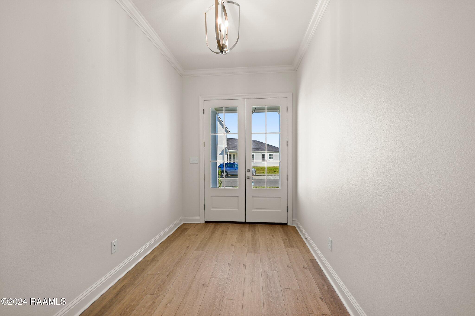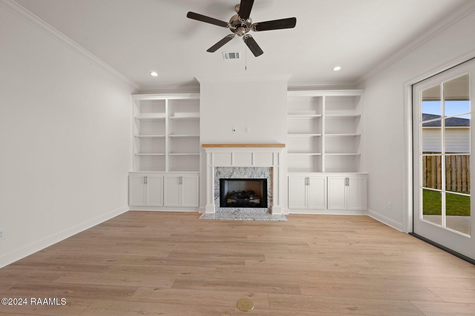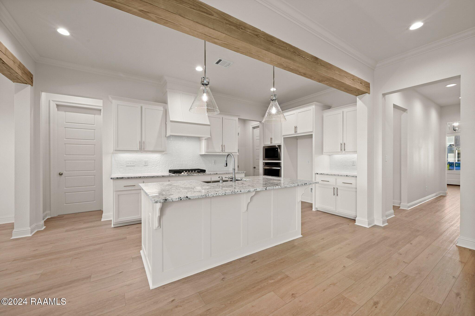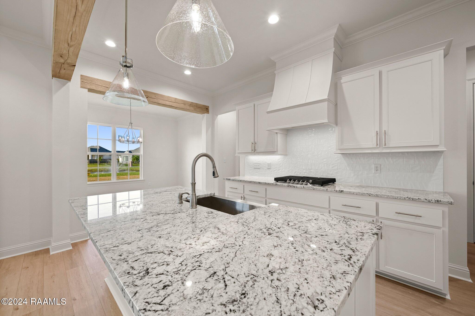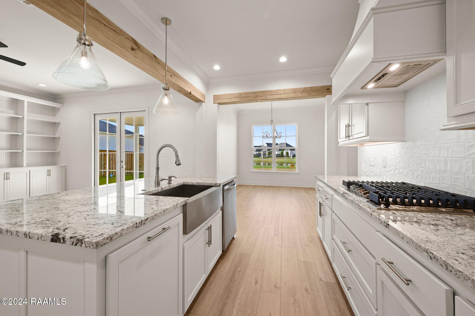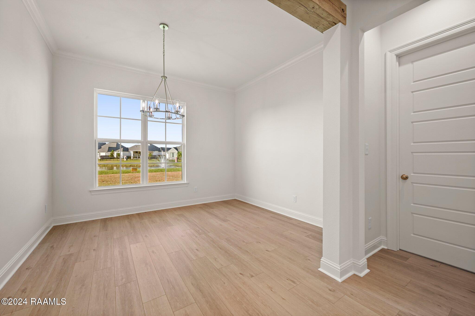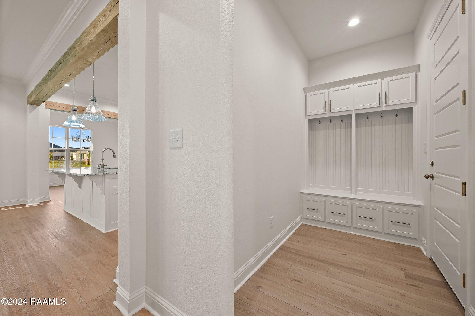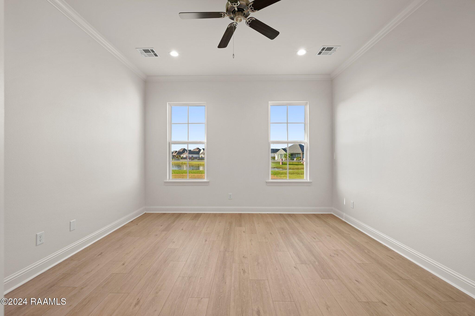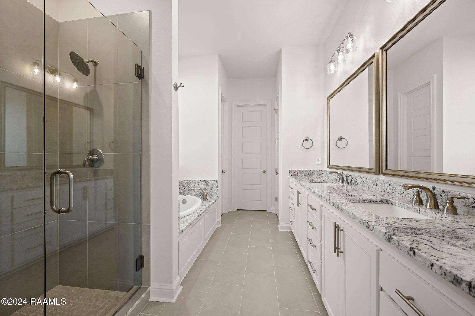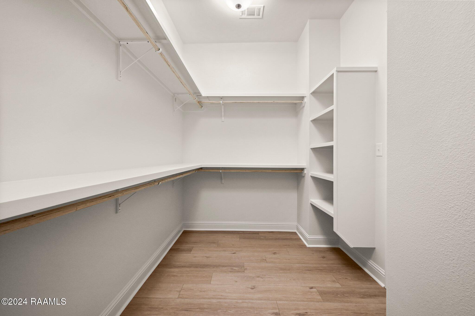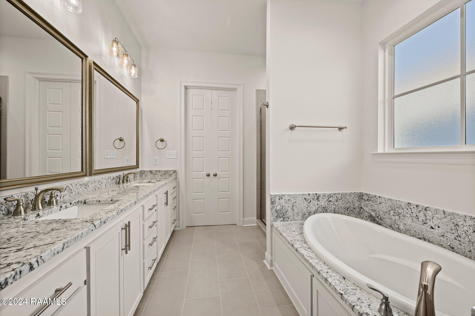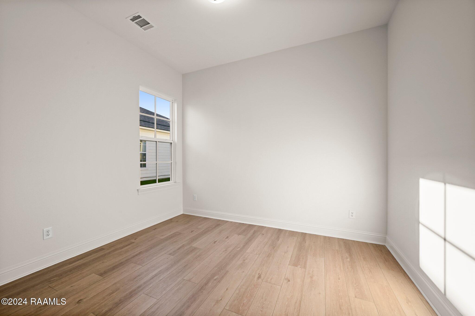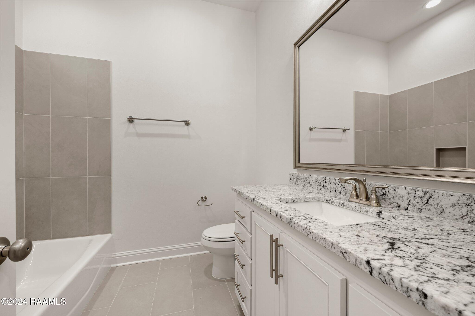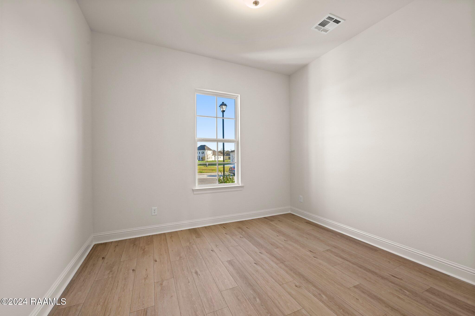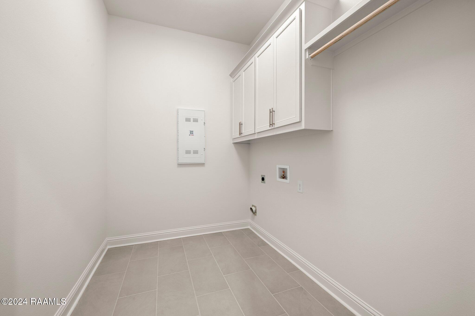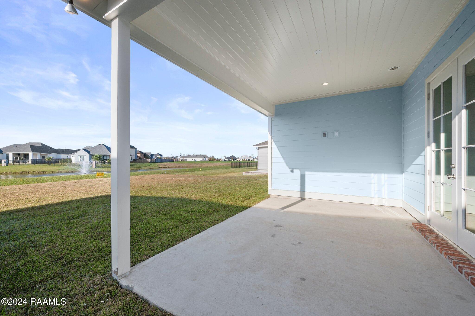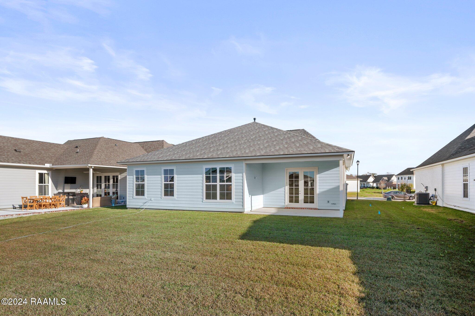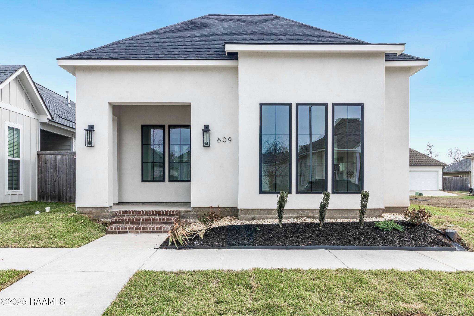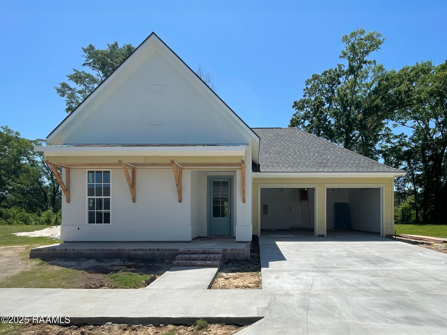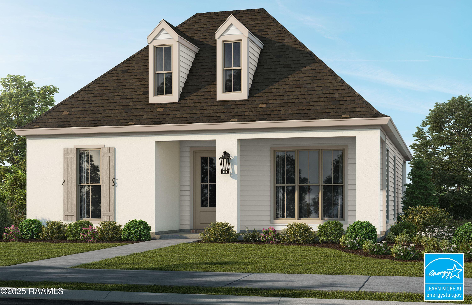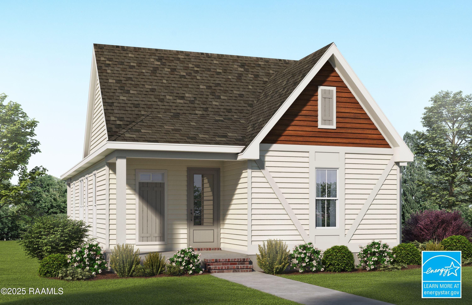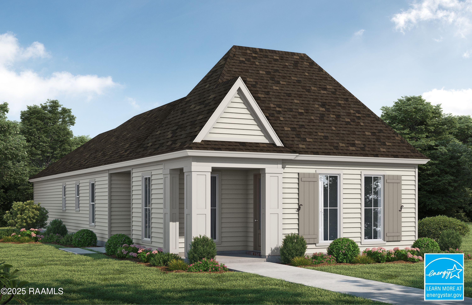Bourget A Plan By Level Homes Underway In Couret Farms, A Stunning Traditional Neighborhood Development In Lafayette! The Bourget Is A One Story 3 Bedroom, Two Bath Home With Just Over 1940 Sq Feet Of Living Area. Enter This Home Off The Bricked Front Steps And Porch Into The Foyer. The Split Floor Plan Features A Very Spacious Living Room Which Is Open To The Kitchen And Is Separated By An Exposed Beam. The Dining Room Is Off The Kitchen To The Rear Of The Home With Views Of The Rear Yard And Is Also Separated With An Exposed Beam. The Gourmet Kitchen Features Custom Painted Cabinets With Under Cabinet Lighting And 5'' Hardware Pulls, Large Center Island With A 30'' Stainless Steel Farm Sink And Over Hanging Pendant Lights, Carrara Blanco Countertops And A Custom, Stainless Appliance Package Including A Gas Cooktop, Single Wall Oven And Built In Microwave, And A Spacious Walk-in Pantry! The Master Suite Is Spacious And Features A Spa Like Master Bath With Dual Vanities, Quartz Countertops, Custom Framed Mirrors, A Separate Soaking Tub And Custom Job Built Tiled Shower With A Seamless Glass Enclosure And A Nice Size Walk-in Closet. Spacious Walk In Laundry Room Is Located Off The Kitchen. There Is A Mudroom With Space For An ''optional'' Mud Bench Area Located Off The Two-car Garage. The Yard Will Be Professionally Landscaped & Fully Sodded! Est Completion Of April 2025, Buyers Can Pick/approve Certain Colors And Options For A Limited Period Of Time. Couret Farms, Just North Of I-10 In Lafayette, Is A Thoughtfully Designed Traditional Neighborhood Development Offering A Blend Of Luxury Living And Modern Conveniences. Discover Homes In A Variety Of Architectural Styles, Along With Community Amenities Such As Dining, A Fitness Center, A Future Community Pool, And The Historic Couret Farmhouse. *the Completed Pictures Are Not Of The Actual Home But Are Of The Same Floor Plan; Options May Vary..
 More Lafayette real estate
More Lafayette real estate


