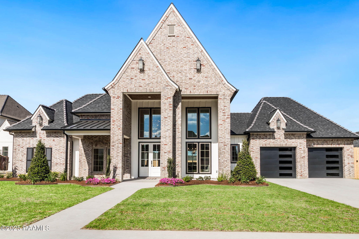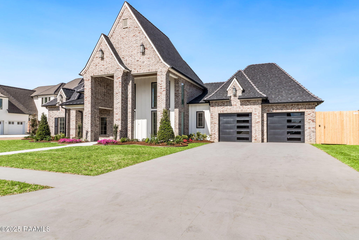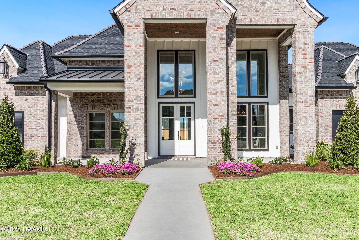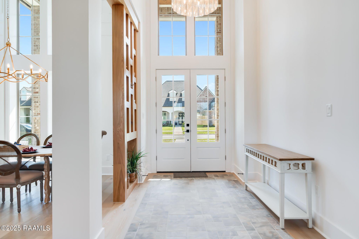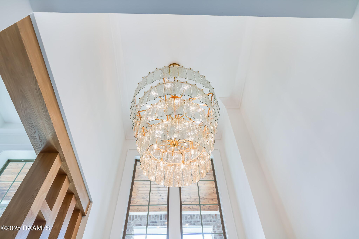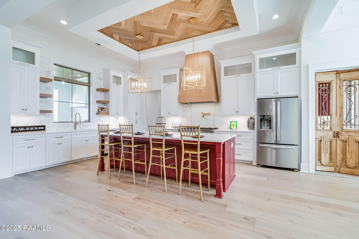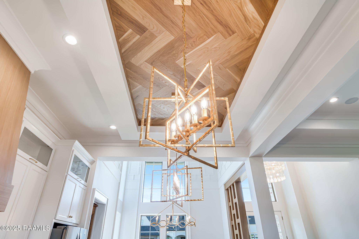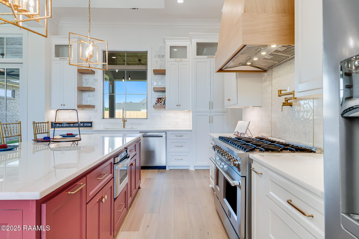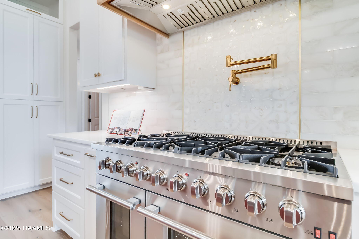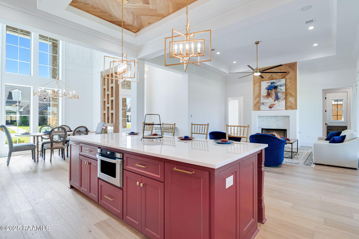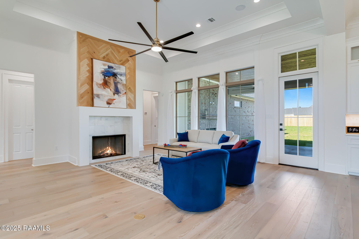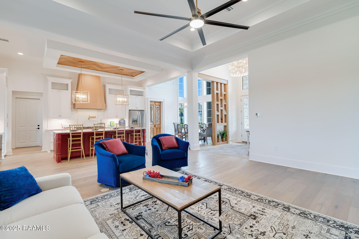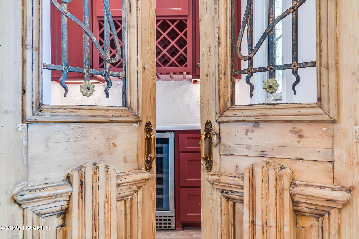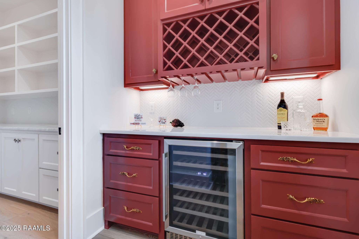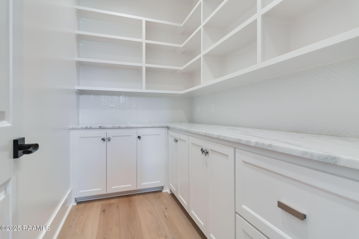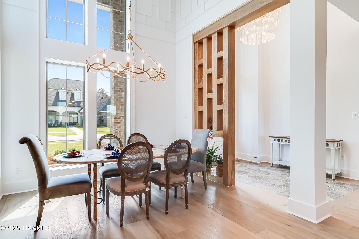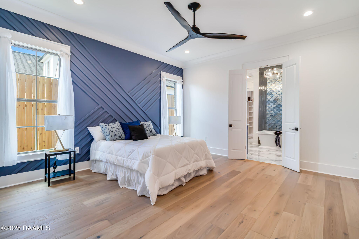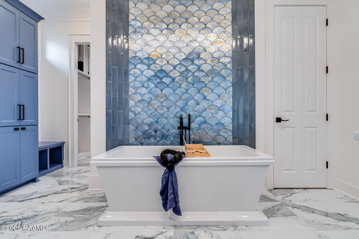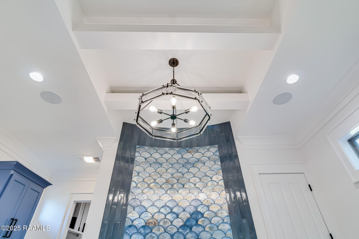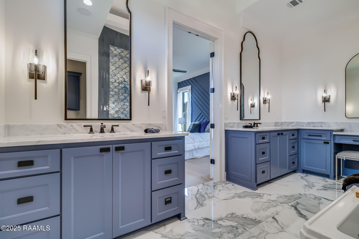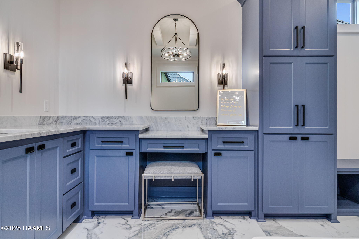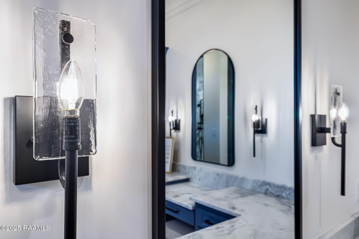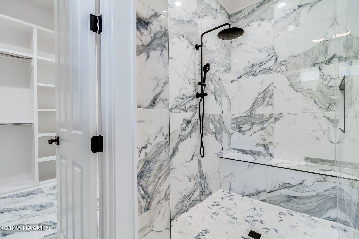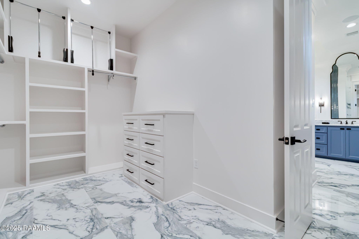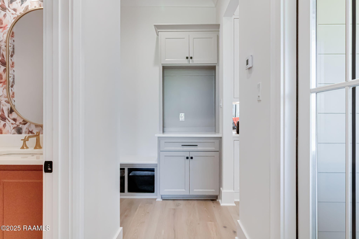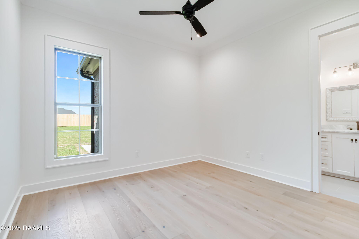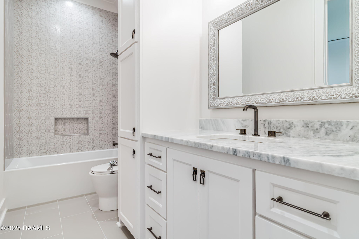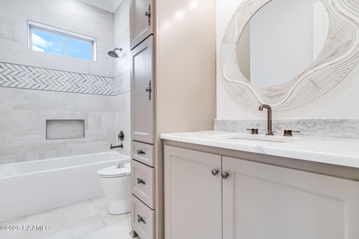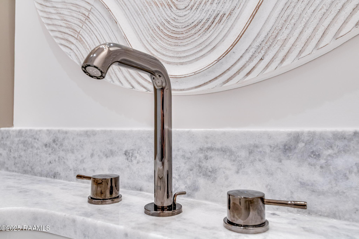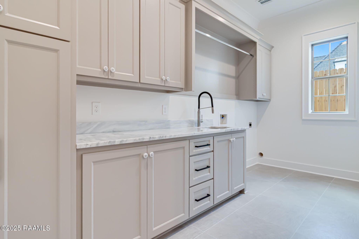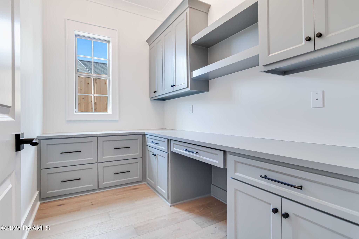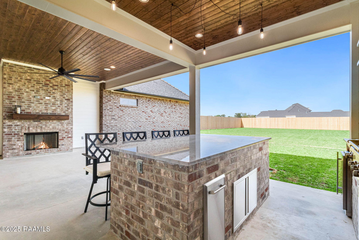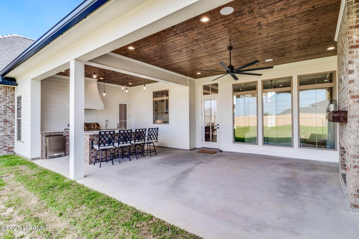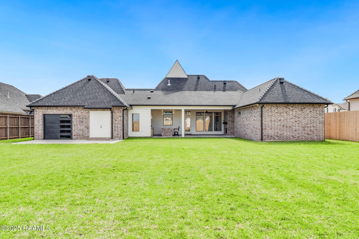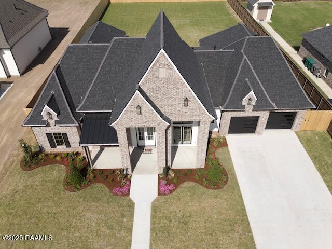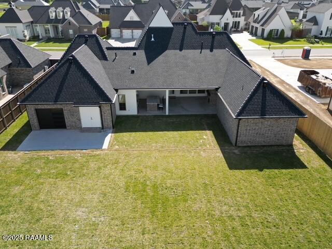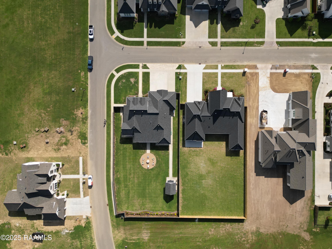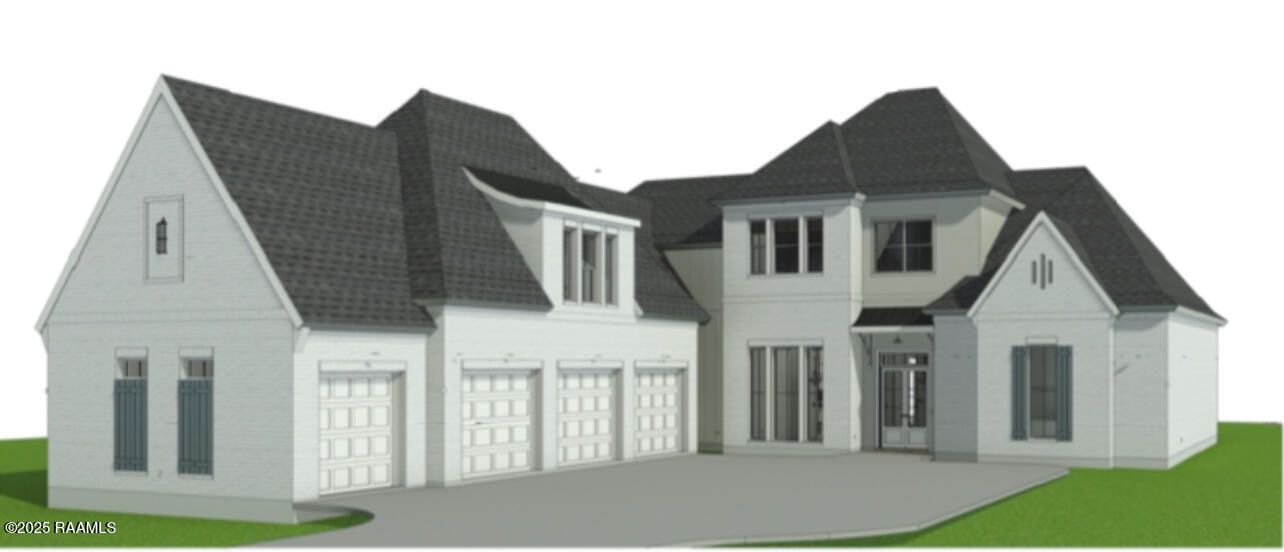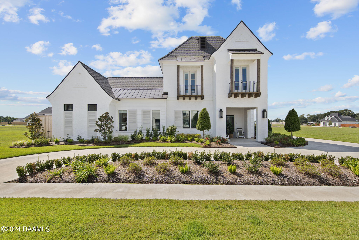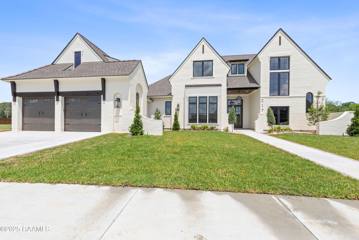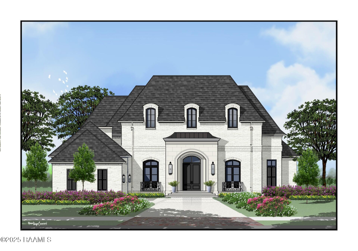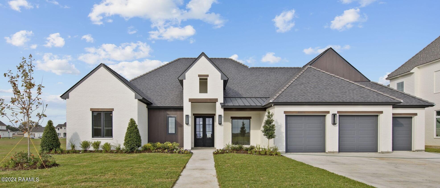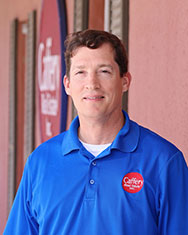Prepare To Be Captivated By This Exceptional 2025 Parade Home From Milton Hebert Construction, A Residence Meticulously Crafted To Embody Both Luxurious Living And Practical Functionality. From The Moment You Approach, The Inviting Front Porch And Double Doors Hint At The Grandeur Within. Step Into A Breathtaking Foyer Boasting An 18-foot Ceiling And Elegant Niches, Ready To Showcase Your Personal Style. The Thoughtfully Designed Triple-split Floor Plan Caters To Modern Living, Featuring A Chef's Dream Kitchen With A Substantial Island, Ample Storage, Top-of-the-line Appliances, And Custom Cabinetry. Natural Light Floods In Through The Window Above The Sink, Overlooking The Patio, While A Large Walk-in Pantry And A Charming Butler's Pantry, Ideal For A Coffee Bar, Provide Added Convenience. A Spacious Home Office Near The Master Suite Adds To The Functionality Of The Home. The Master Bathroom Is A Sanctuary Of Relaxation, With A Standalone Tub And Custom-tiled Shower Creating A Focal Point, Along With Plentiful Countertop Space And A Huge Master Closet With Built-in Organizers. This Home Also Offers Abundant Storage Options, Including A Tandem Garage For Three Vehicles And A Separate Storage Room With Easy Access From Both The Backyard And Garage. Modern Technology Is Seamlessly Integrated With A Firewire Alarm System, Cat 6 Wiring, And Built-in Audio Speakers. And For Outdoor Enjoyment, The Expansive Covered Patio Is An Entertainer's Paradise, Boasting A Fireplace, Outdoor Kitchen, And Ample Space For Gatherings. The Generous Lot, With 215 Feet Of Depth, Provides Ample Space For A Pool. This Home Is Not Just A House, It's A Lifestyle Waiting To Be Embraced. Builder Is Offering $10,000 Toward Closing Costs Pre-paid Items Or Interest Rate Buydown. An Additional Amount In Closing Cost Assistance Of Up To 1% Of The Loan Amount Is Available Through Builder's Preferred Lender..
 More Youngsville real estate
More Youngsville real estate


