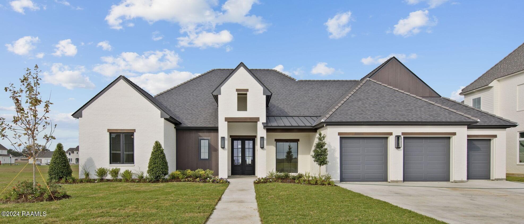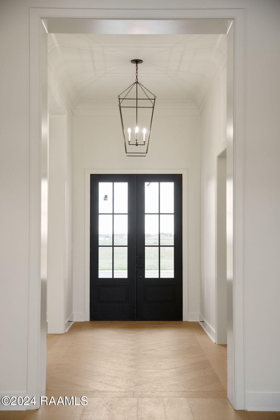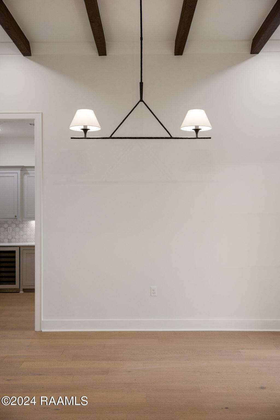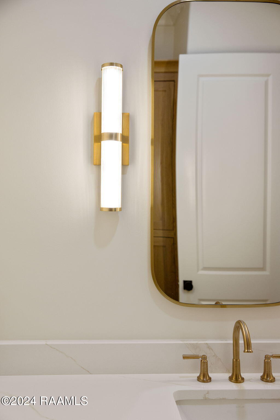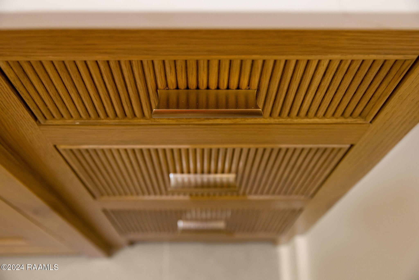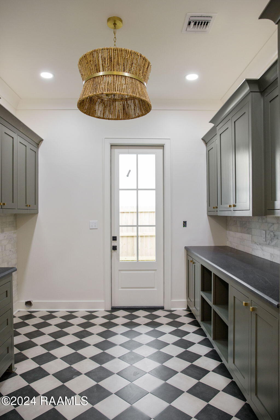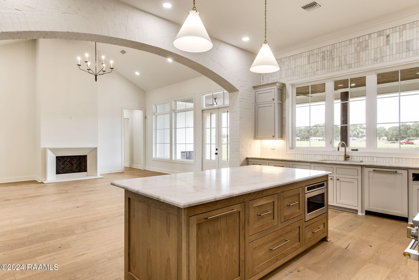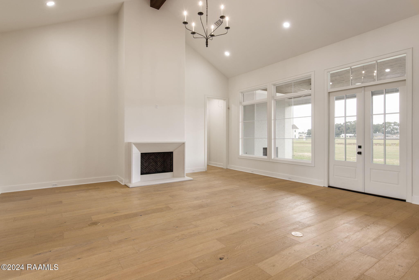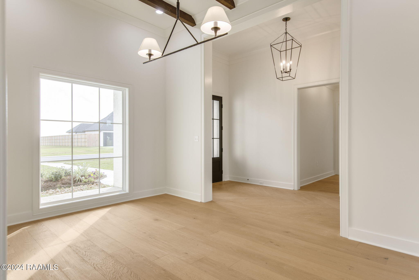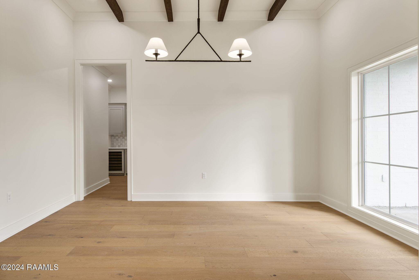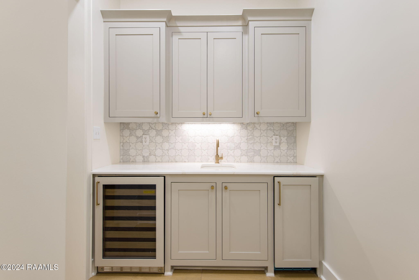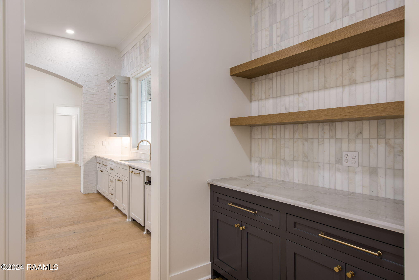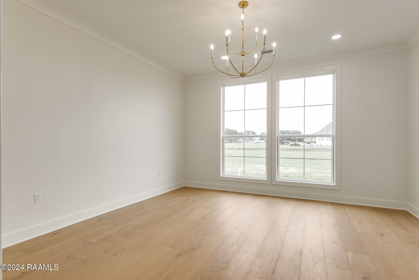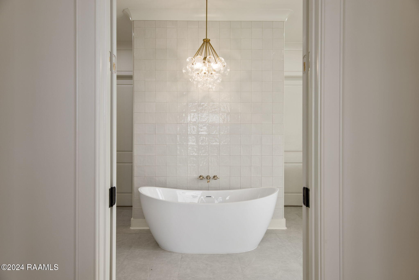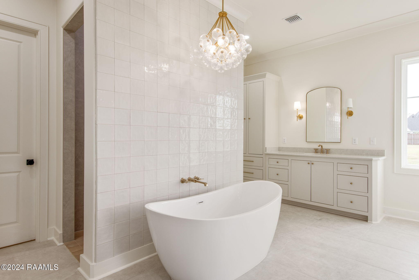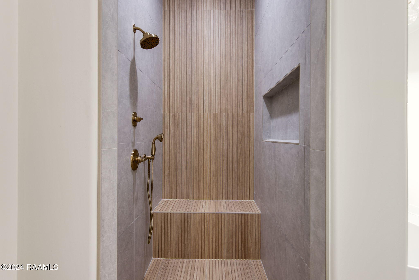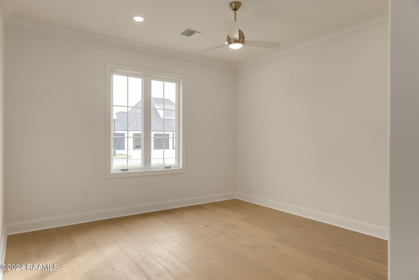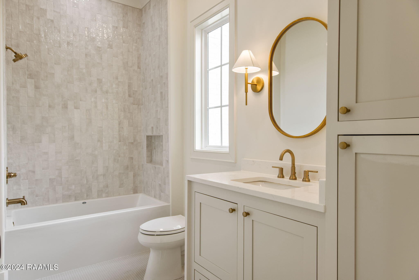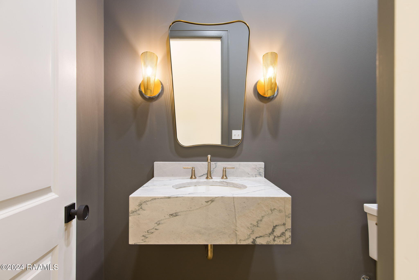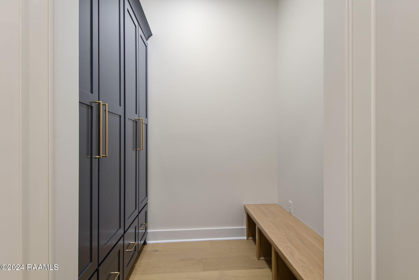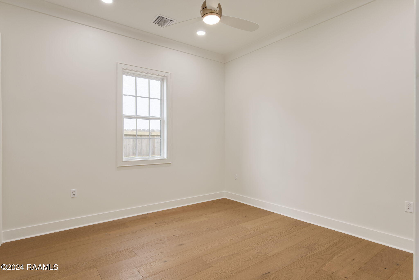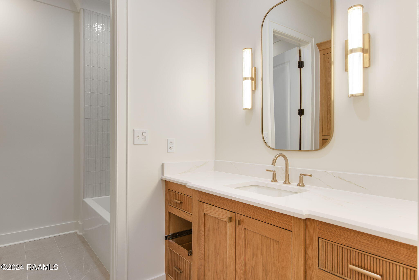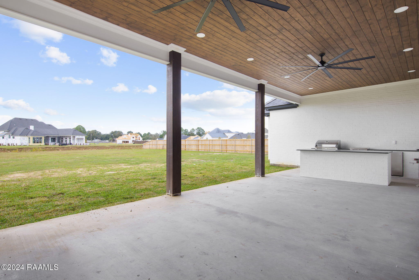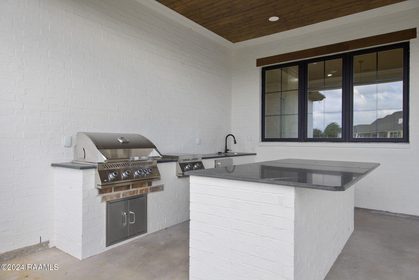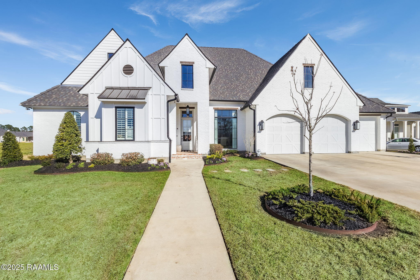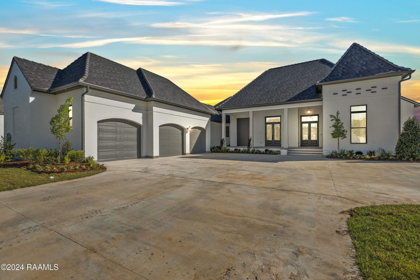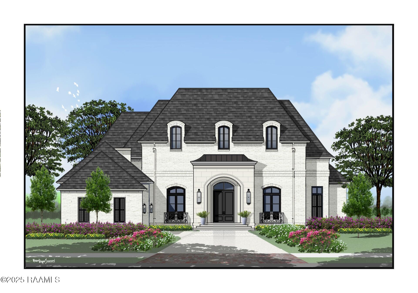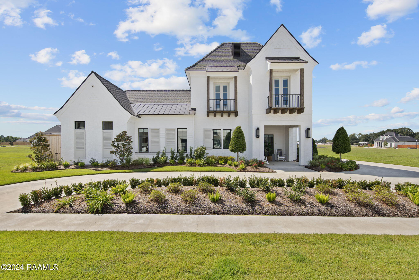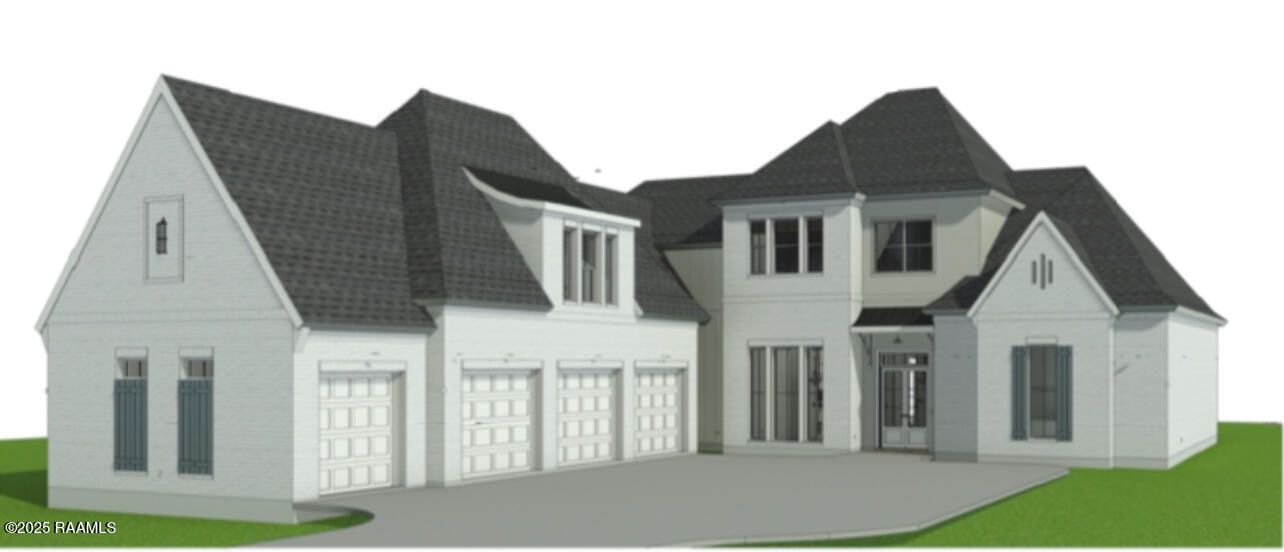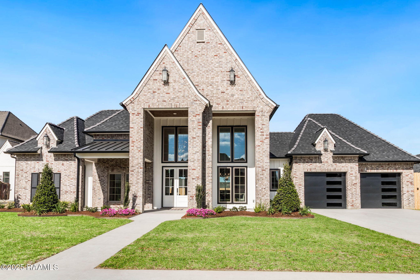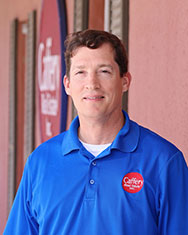2-1 Buydown, Options Available. This Newest Addition To Le Jardin D'abel Is The Perfect Example Of Luxury Meeting Excellence. This Beauty Features 5 Bedrooms, 3 And A Half Baths, An Office Nook, And A 3-car Garage Which Are All Filled With All The Bells And Whistles. Combining The Building Quality Of Ca Homes, Design By Luxe Interiors, And Architecture Of Jerad Hebert Has Created A Truly One-of-a-kind Home You Won't Find Anywhere Else. This Beauty Is Built To Entertain By Blending Unique Details, One-of-a-kind Selections, Top Fixtures/finishings, And An Open Concept Layout That Achieves An Exalted And Superior Design. As You Enter The Foyer You Are Greeted With The Vast Living Space, Chef's Kitchen, And Elegant Dining Area, All Of Which Are Flooded With Natural Light. The Chef's Kitchen Is A Dream Loaded With Upgrades Including A Butler's Pantry, Panel Ready Appliances Including A Fridge/freezer, Custom Cabinetry, Fully Accented Wall, And More. The Master Suite Is Positioned For Optimal Privacy And Includes A Spa Like Master Bath. The Suite Has His/her Vanities, Standalone Tub, And Custom Walk-in Shower With Superb Details, And His And Her Closets. To Maximize Functionality This Home Has Smart Features, A Walk-in Mud Area, Oversized Utility, Office Nook, Drop Zone, Indoor/outdoor Audio, And Other Convenient Features. The Exterior Of This Home Has An Outdoor Kitchen Designed For Entertaining, And Many Other Custom Features. This Ca Homes Build Truly Provides The Luxury You Deserve And The Excellence You Can See..
 More Youngsville real estate
More Youngsville real estate


