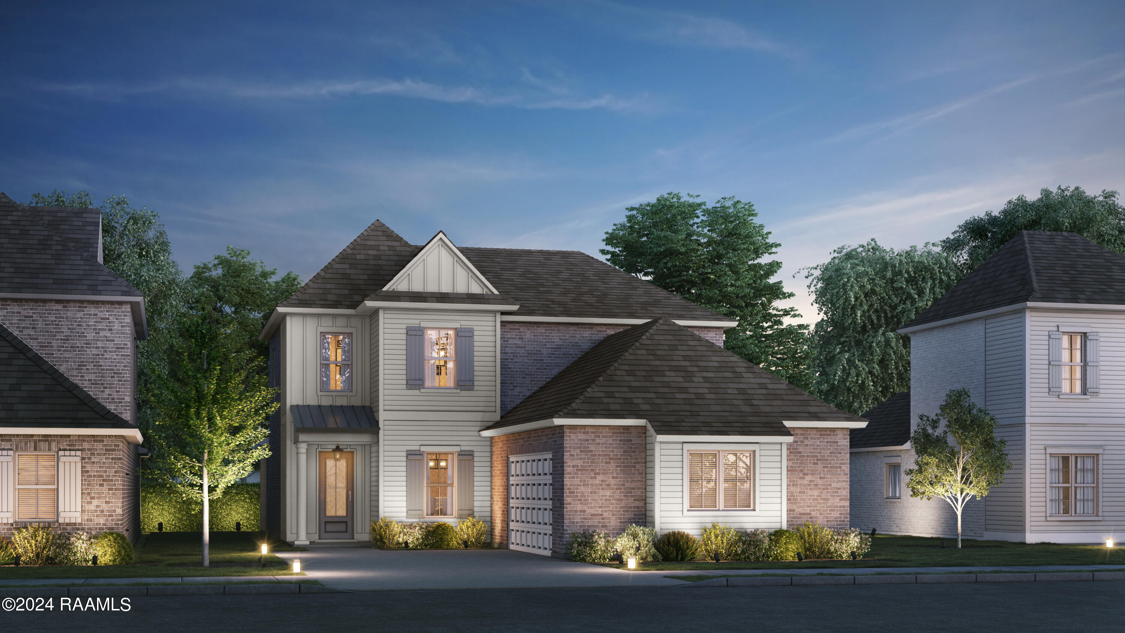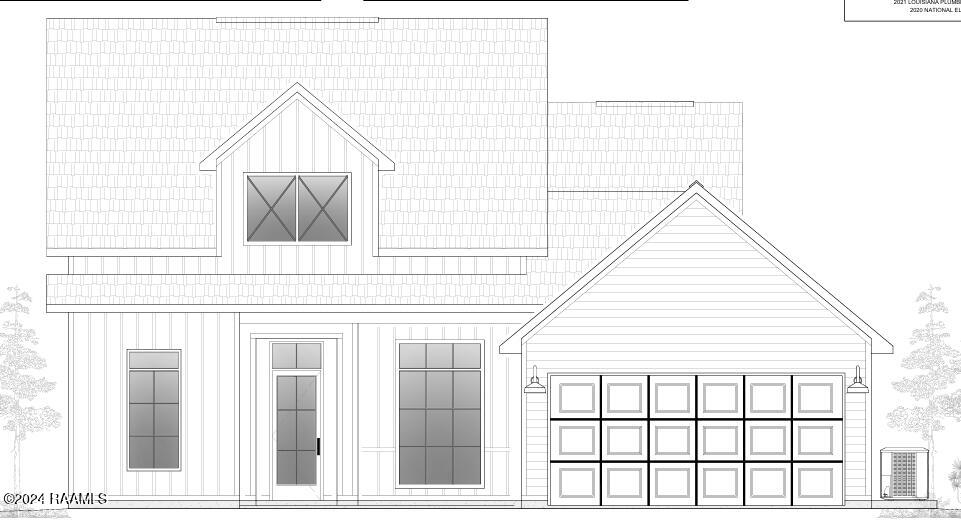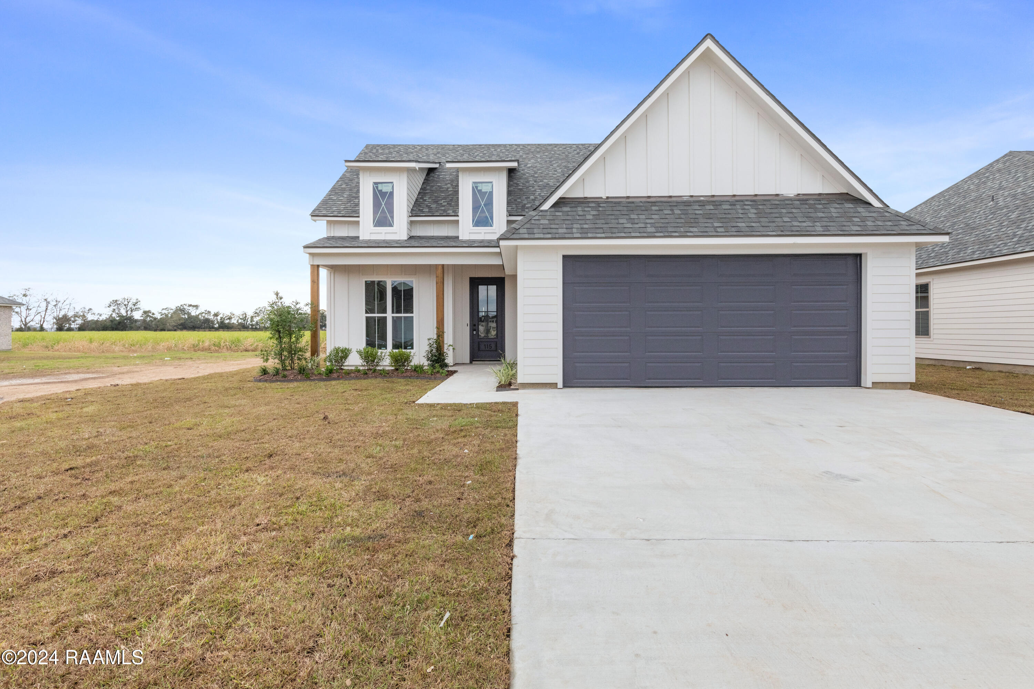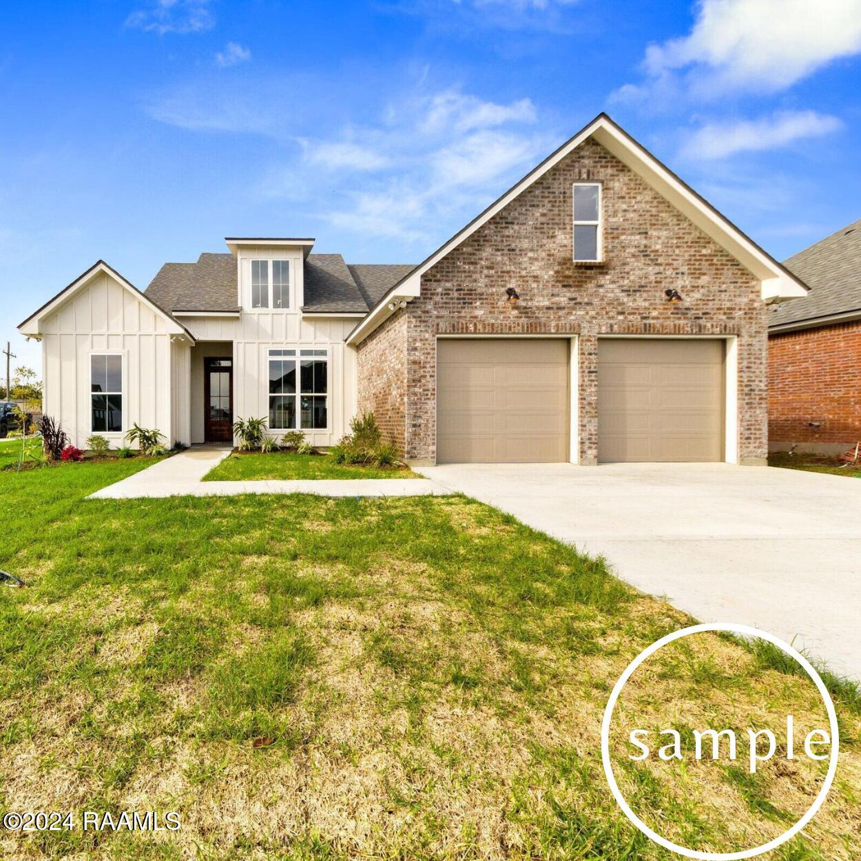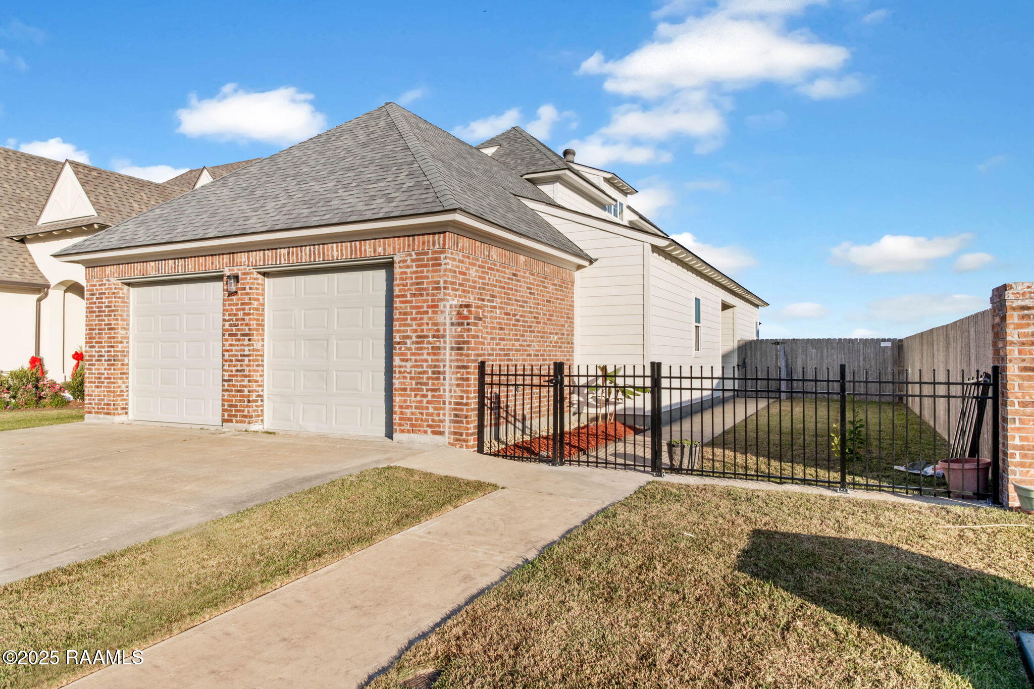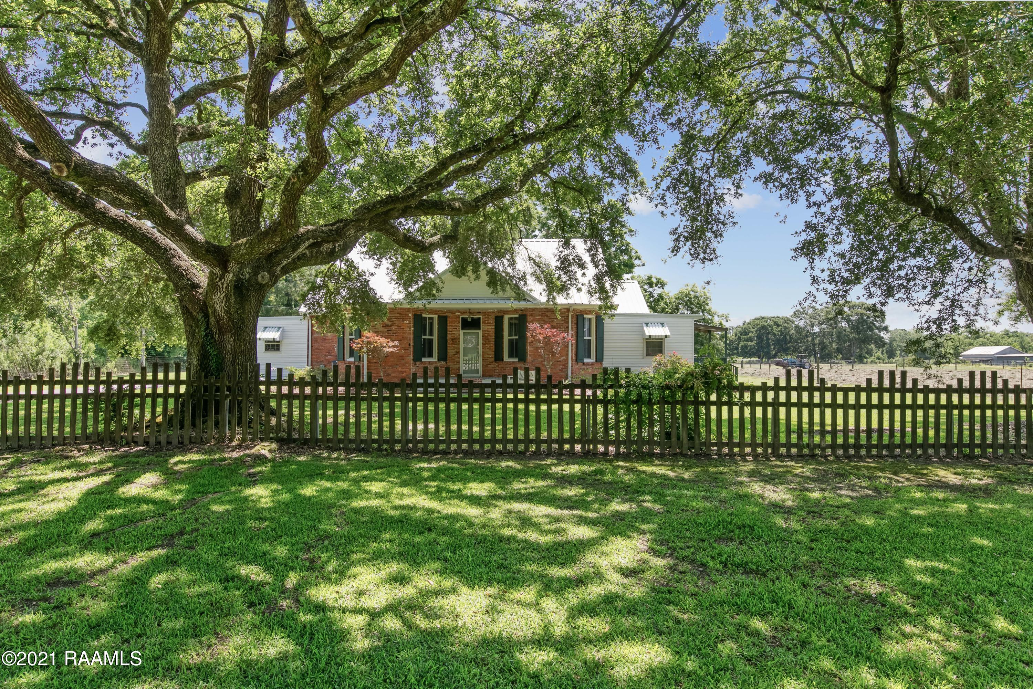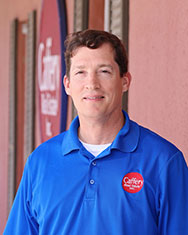Introducing The Vacherie Floorplan By Level Homes To Benson Grove! The Vacherie Is A Two Story, 5 Bedroom, 4.5 Bath Home With Over 3030 Sq Feet Of Living Space. You Will Not Have An Ounce Of Wasted Space As This Home Has A Perfect Layout And Is Very Functional For A Large And Or Growing Family! You Will Enter The Home From The Covered Front Porch Into The Foyer Which Opens Up To The Dining/flex Room And The Large Living, Kitchen And Breakfast Room. The Kitchen Features Custom Painted Cabinets With 5'' Hardware Pulls, Large Center Island With Sink And Overhanging Pendant Lights, 3 Cm Granite Countertops, White Subway Tile Backsplash, Stainless Appliances And Walk In Pantry! The Master Suite Is Located Off Of The Rear Of The Home With A Spa Like Bathroom With Dual Sinks, Separate Soaking Tub And Custom Tiled Shower And Huge Walk-in Closet. There Is An Additional Bedroom Downstairs With Its Own En Suite Bath, Walk In Laundry Room And Half Bath All On The Main Floor. Upstairs Will Feature Three Full Bedrooms All With Walk In Closets, A Jack And Jill Bath Shared With Two Rooms And One Off The Hall, A Spacious Loft And Separate Flex Room. This Is Proposed Construction That Can Be Built Within 6 Months From The Time Of Contract, Buyer Can Customize The Home At The Builders Design Center. Other Lots/plans Available. *pictures Are Not Of The Actual Home But Are Of The Same Floorplan; Colors And Options May Vary..
 More Youngsville real estate
More Youngsville real estate


