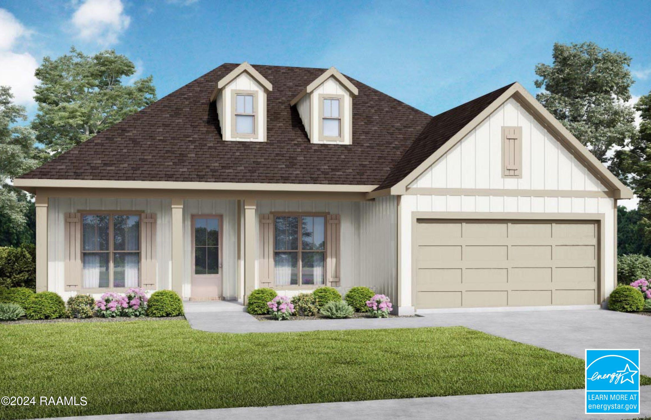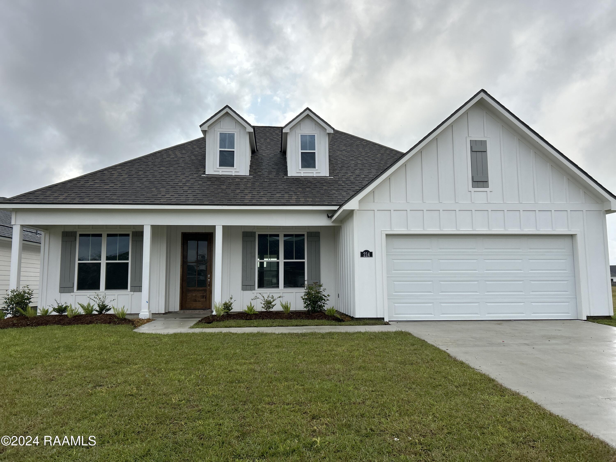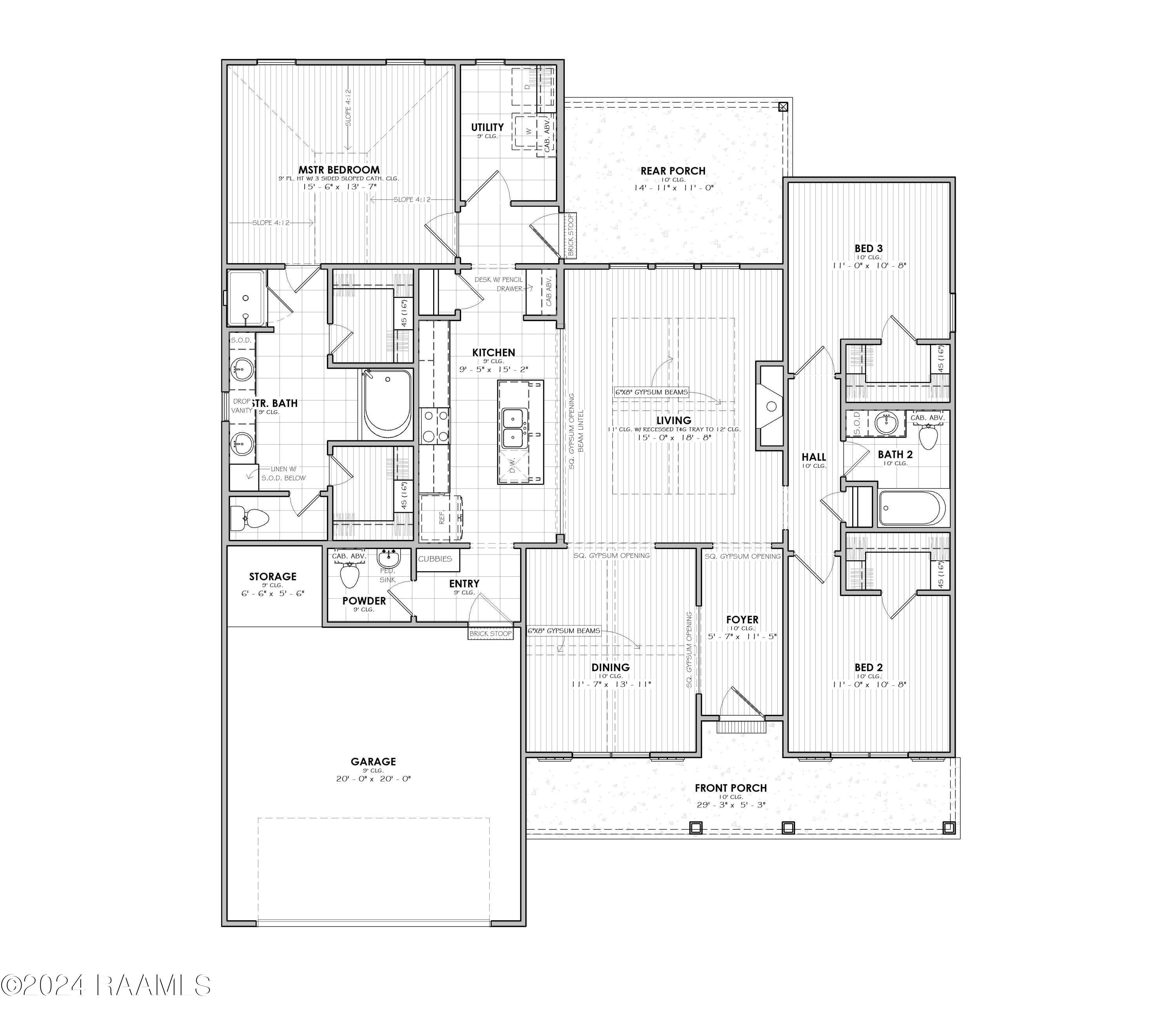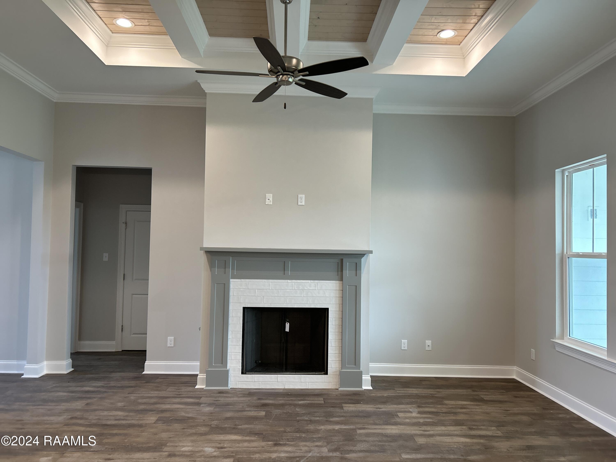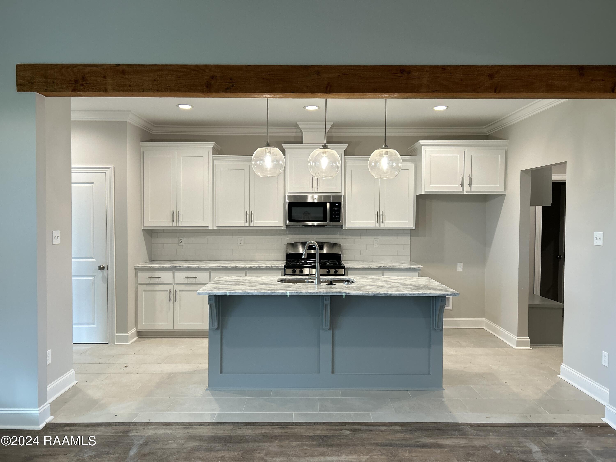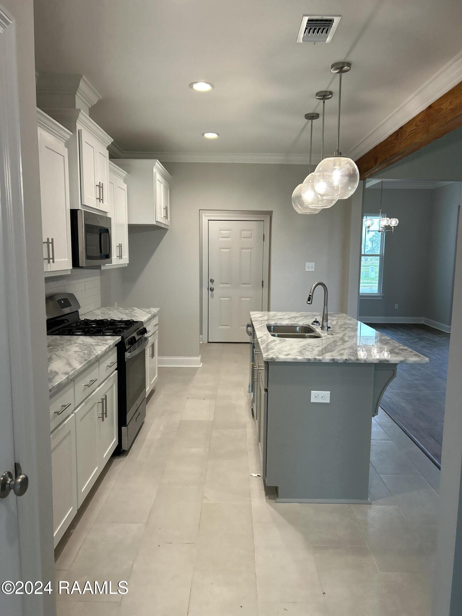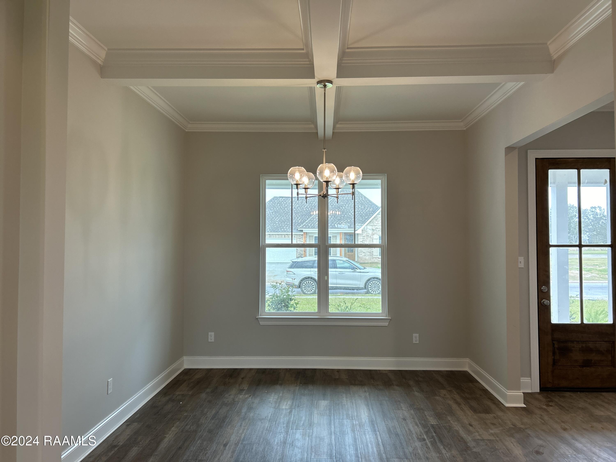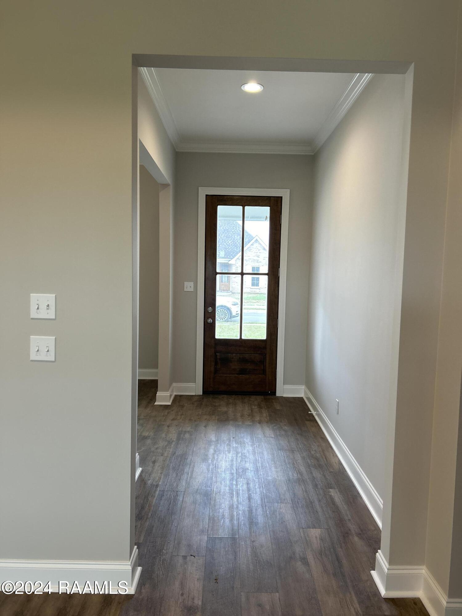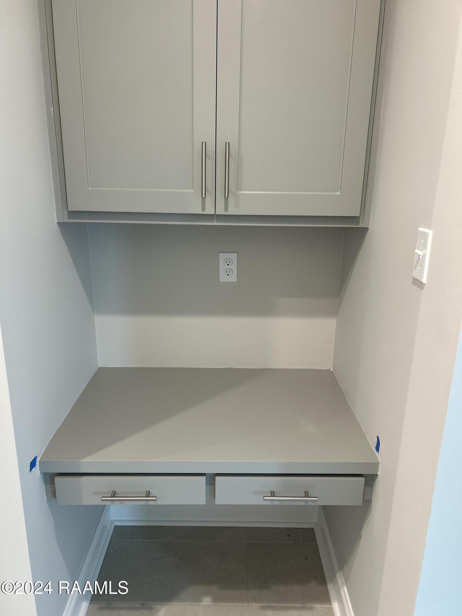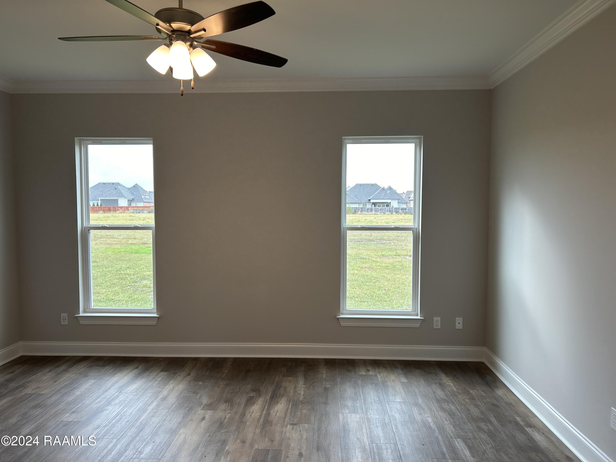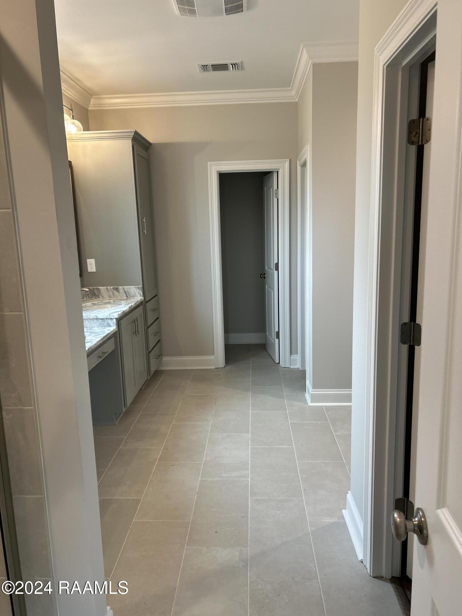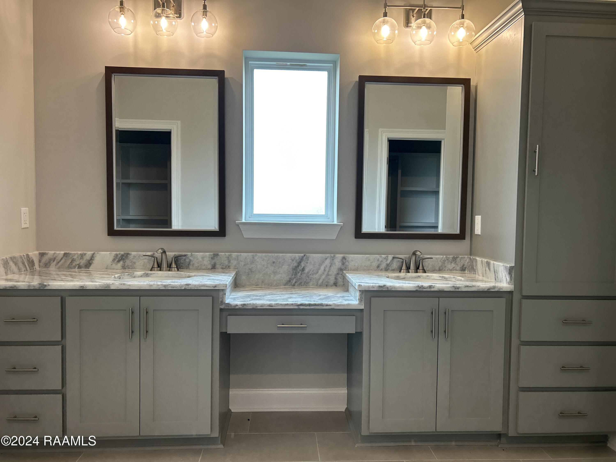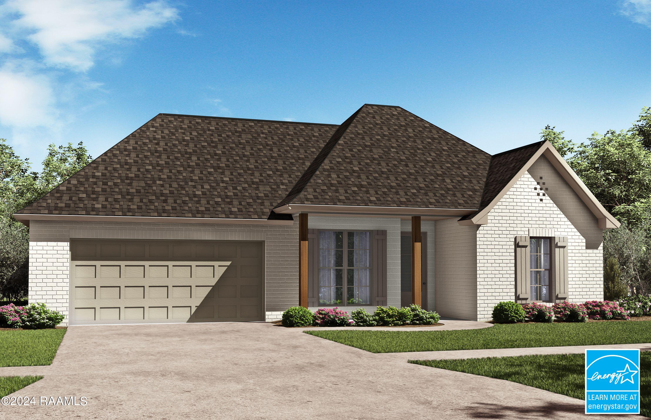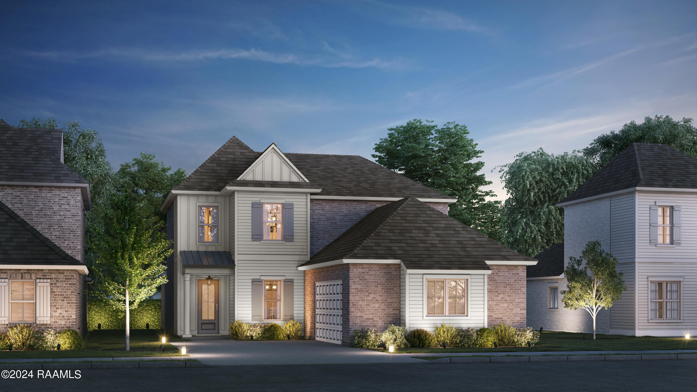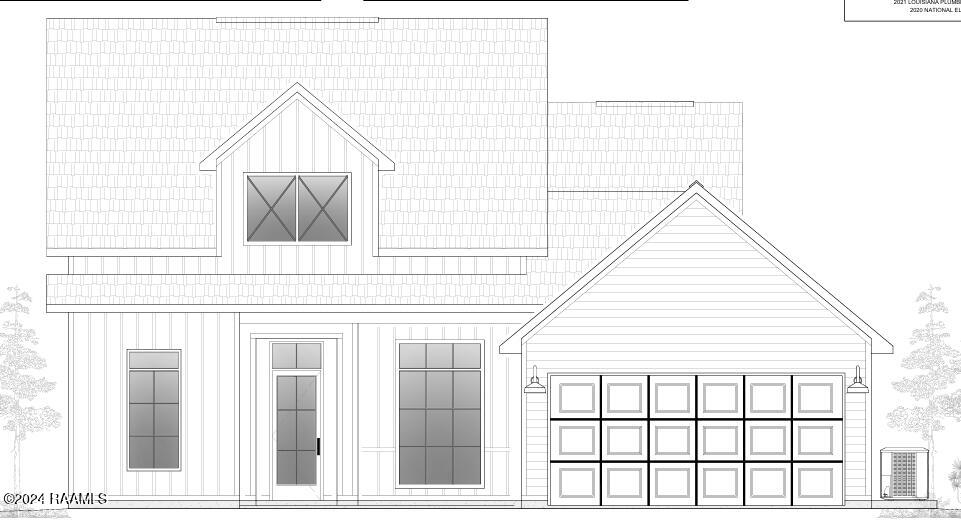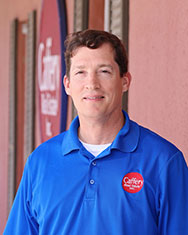New Construction Energy Star Home In Central Village - The Alder Farmhouse Ii Floorplan! This Beautiful 3-bedroom, 2-bath Home Offers Modern Living With A Cozy Farmhouse Touch. The Living Area Features A Ventless Gas Fireplace, T&g Tray Ceiling With Gypsum Beams, And A Solid Beam Lintel Dividing The Living Room From The Kitchen. The Kitchen Is Complete With Pendant Lighting, A Freestanding Gas Range, Stainless Steel Appliances, 3cm Granite Countertops, An Undermount Equal Bowl Sink In The Island, A Walk-in Pantry, And Custom-built, Soft-close Cabinet Doors. Vinyl Flooring Runs Throughout The Foyer, Dining Room, Living Area, And All Bedrooms, While The Wet Areas Are Finished With Tile. The Master Bath Includes A Custom-tiled Shower With A Fiberglass Pan.this Home Is Designed For Both Efficiency And Style, With Exterior Features Including A Tankless Water Heater, A Fir Wood Front Door, Architectural High-definition Shingles, And Up To 10 Pallets Of Sod With Front Landscaping. Don't Miss Your Chance To Own This Move-in Ready Gem In Central Village!.
 More Youngsville real estate
More Youngsville real estate


